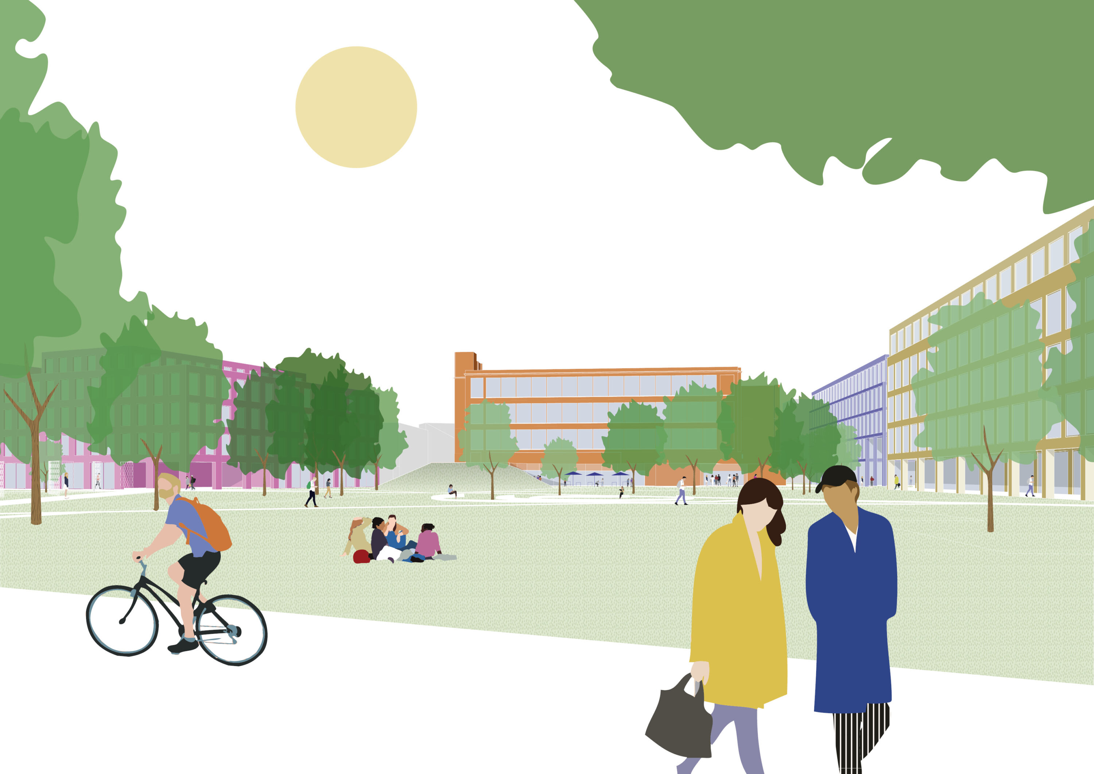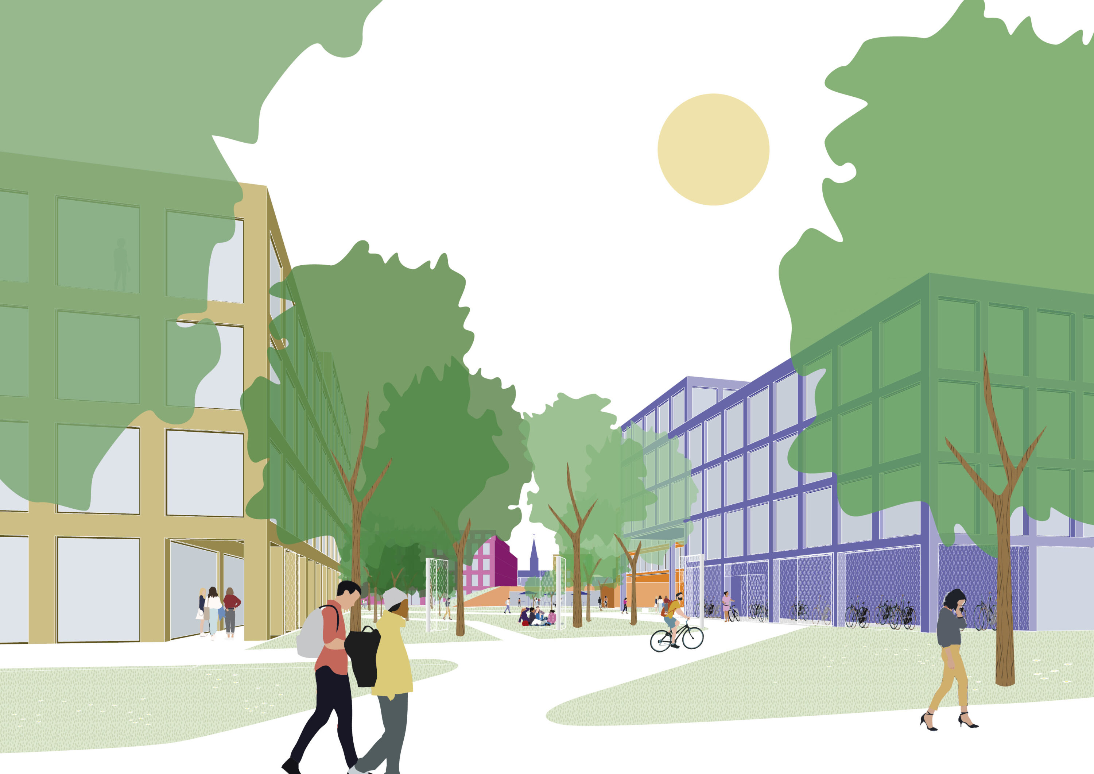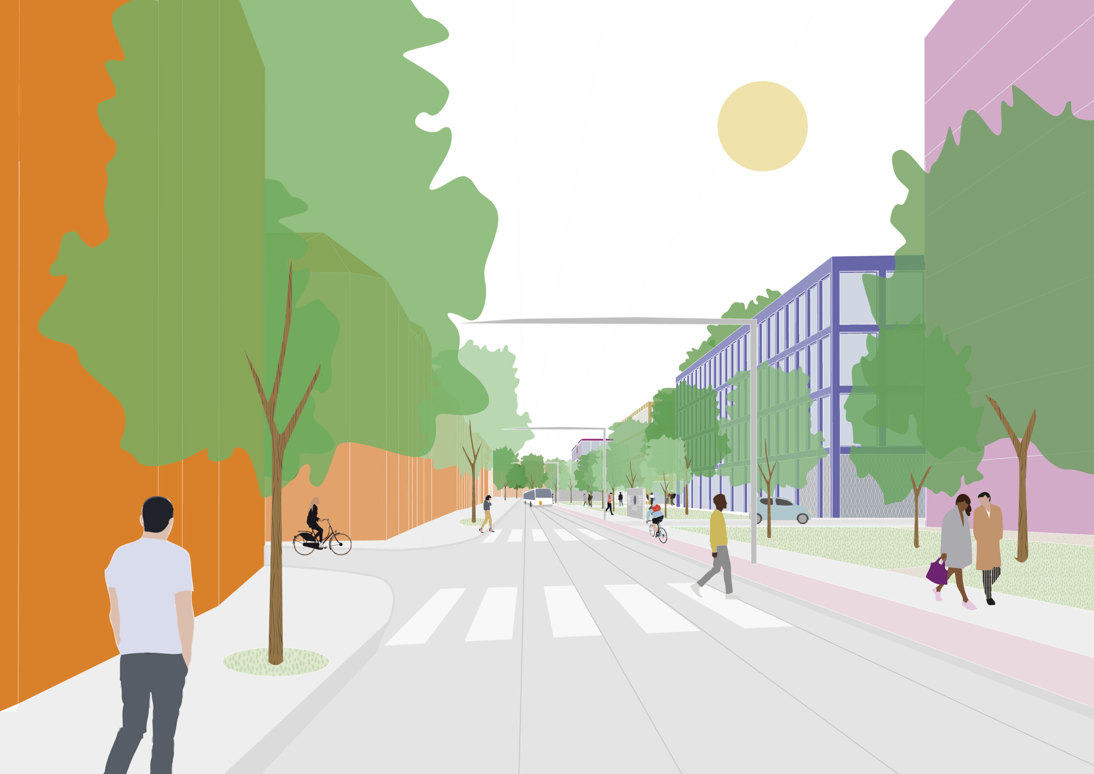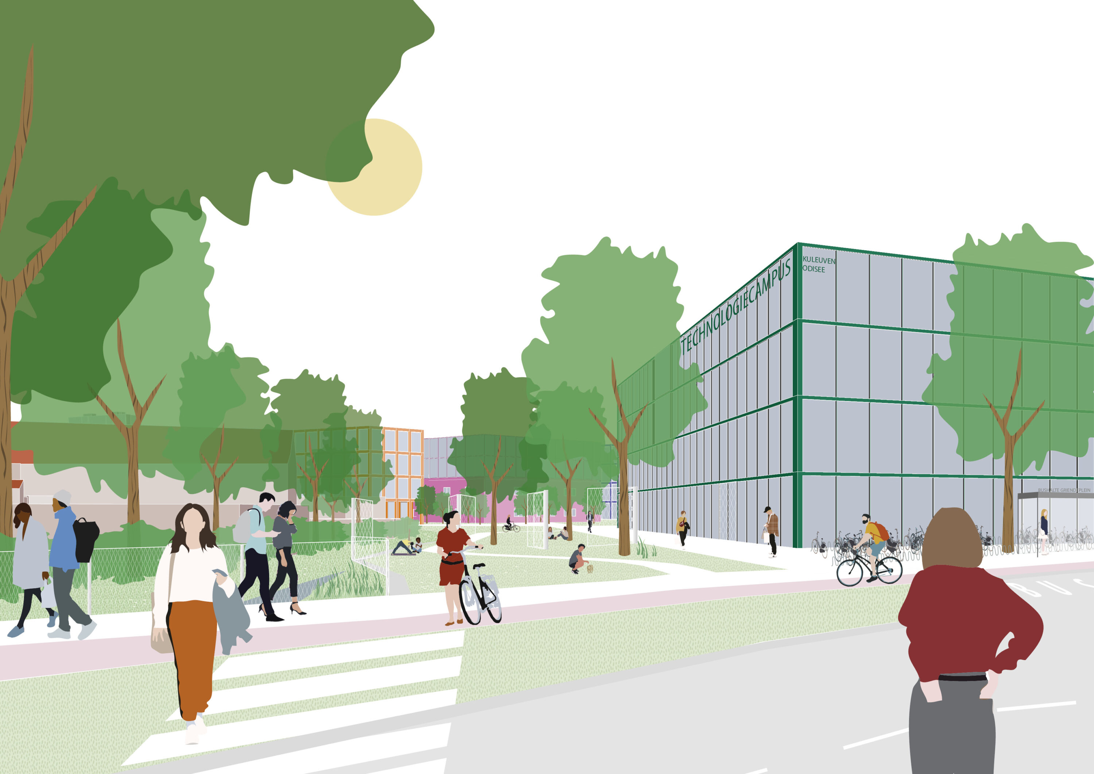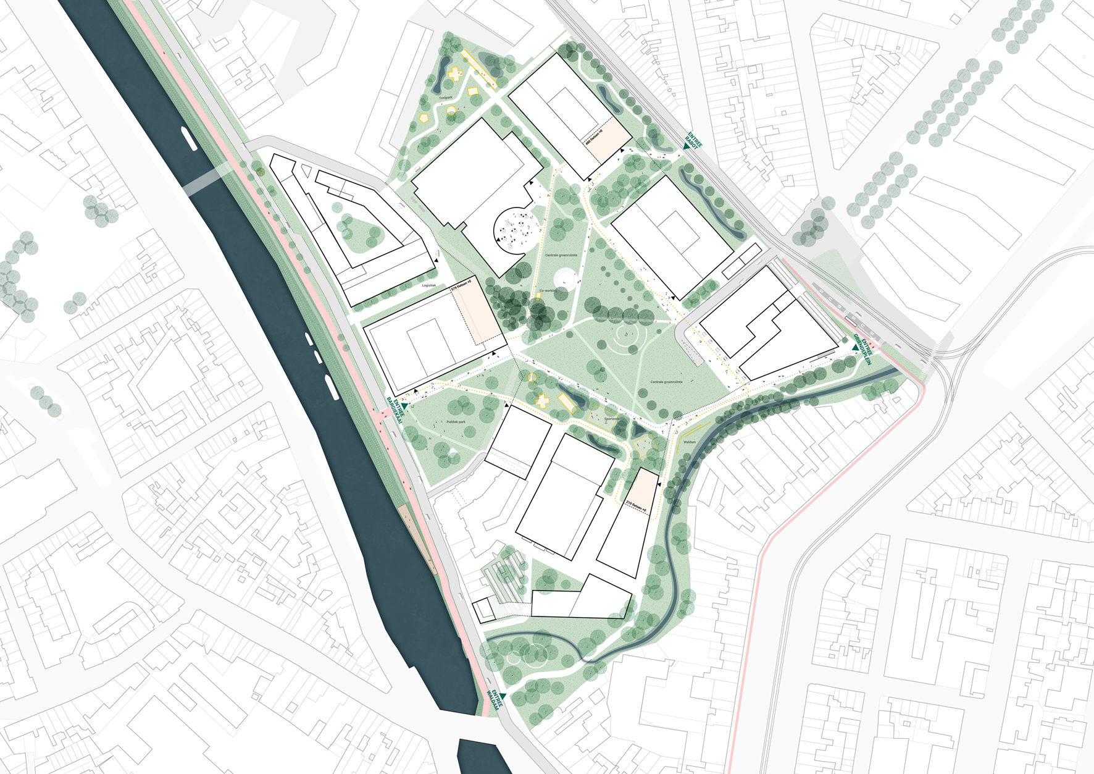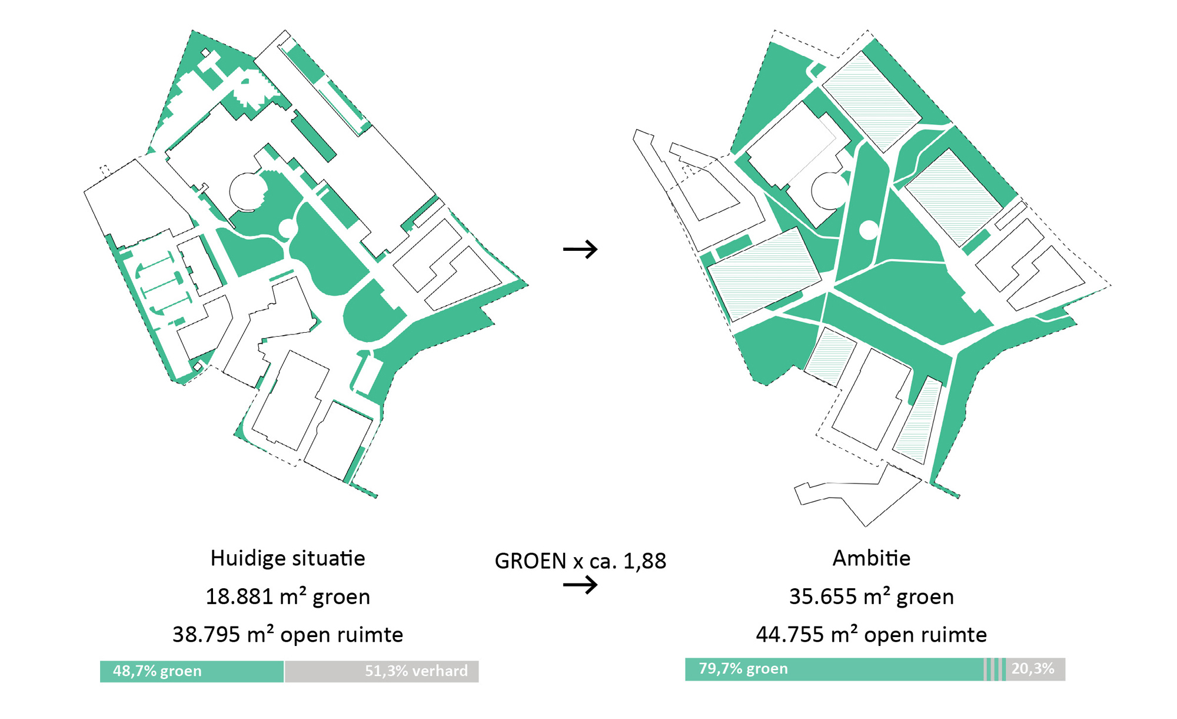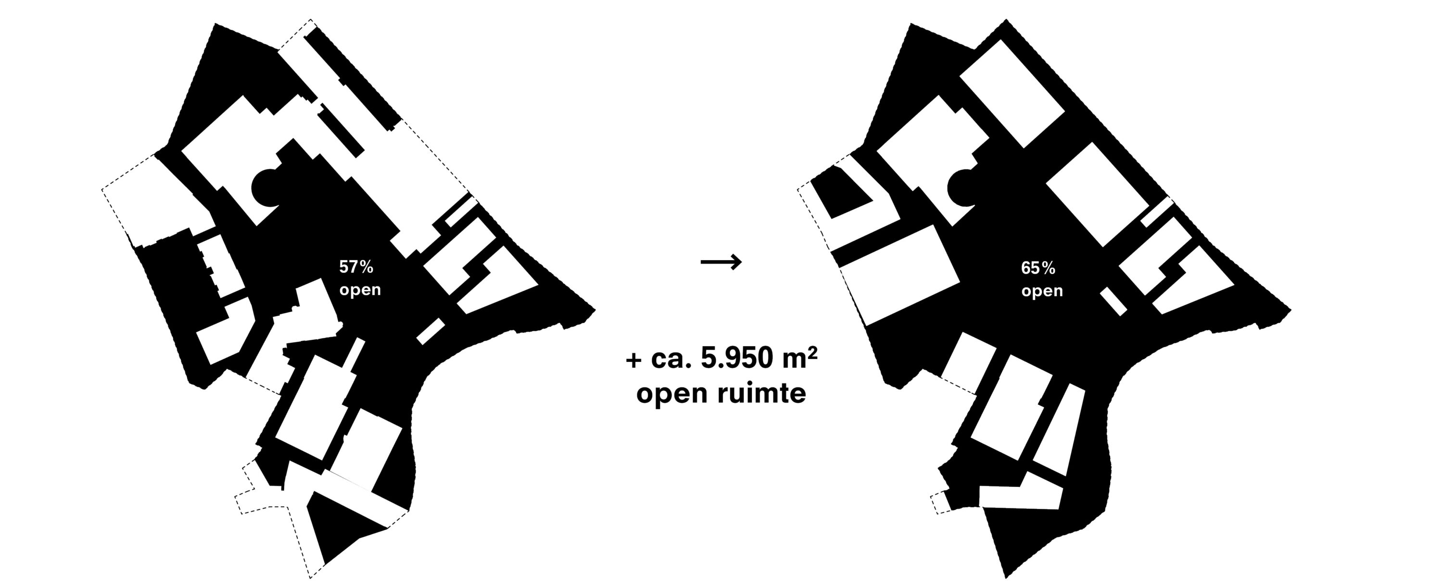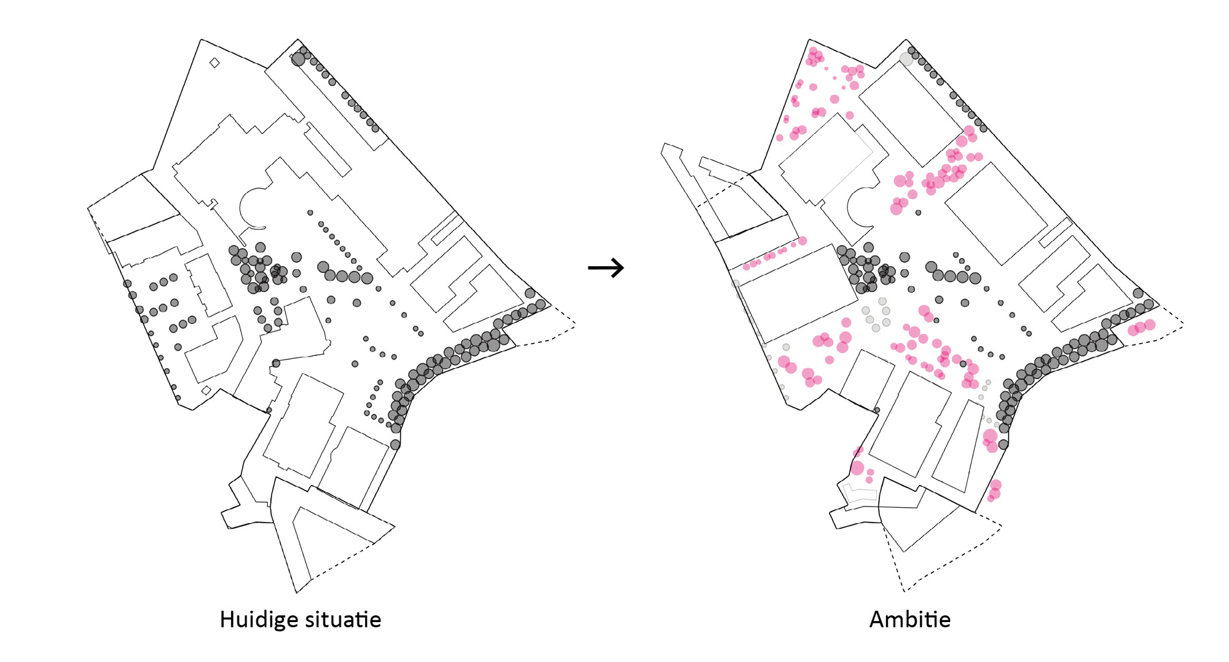Green Campus in the City
Masterplan Technology Campus, Ghent, BE
This campus is unique because of the combination of its location in the city center of Ghent and its green open space and development potential. This plan combines the ambition to densify the campus with simultaneously creating more green open space. The project was commissioned by the two education organizations sharing the campus, Odisee and KU Leuven, and was drawn up in close collaboration with the city administration and the city architect.
The programmatic needs for the short, middle and long term were analysed in detail and combined in a phased development plan that will ensure that every new project will be a step in the right direction towards realising a shared vision. The maximal building envelopes and spatial guidelines for the future buildings are set out. The new buildings are strategically located to help reinforce the coherence and image of the campus. This way, the campus will be given a new face at different entrances. The future entrances take the shape of wide green spaces, opening the campus towards its surroundings.
The campus is strategically located between two of the city’s so-called ‘green climate axes’. These are ambitious green-blue lines and bicycle routes through the city that connect the city center with its hinterland. The masterplan sets out to maximize the green open space of the campus, make it more contiguous and connect it to the network of green spaces of the city. This way the campus will help to realize the ambitions of the green climate axes. The water collection of the existing and new buildings is integrated in the open space and the re-opening of a historical canal on the south side of the campus is taken into account.
The site is also located on the crossing of different bicycle routes and this is the point of departure to optimise the bicycle accessibility and improve the sustainability of the modal split of the campus. Safe and comfortable bicycle and walking routes are being defined, combined with ample strategically located bicycle parking. A new access to the campus ensures a better and faster connection to the main public transportation hub in the area. All above ground parking is eliminated and the underground parking garages are made accessible directly from the surrounding streets to ensure a car-free campus.

Project Facts
Scope of work
Masterplan for the development of the Technology Campus in Ghent
Collaboration
DELVA (landscape architect), DUSS (expert sustainability and energy), MINT (expert mobility)
Location
Ghent, BE
Scale
7 ha project area
Client
KU Leuven University in collaboration with Odisee University of Applied Sciences
Status
Final phase
