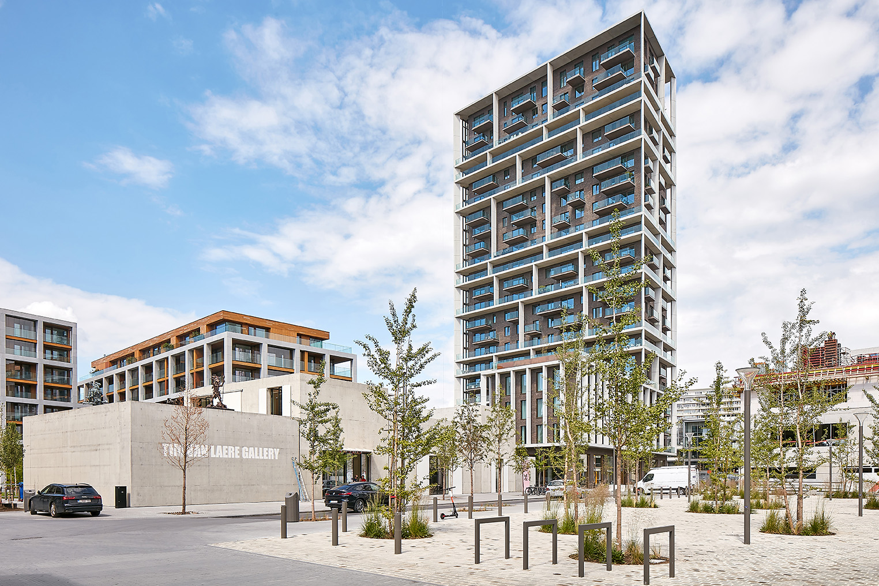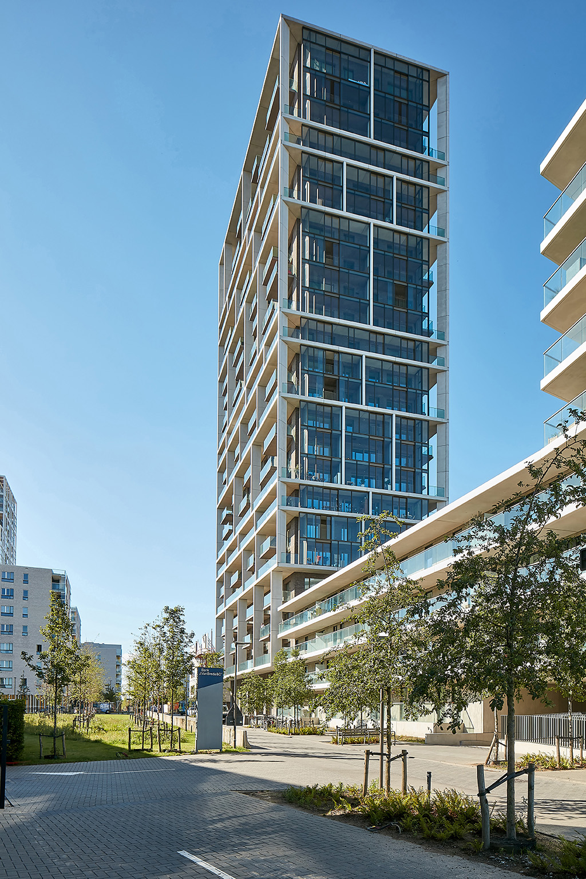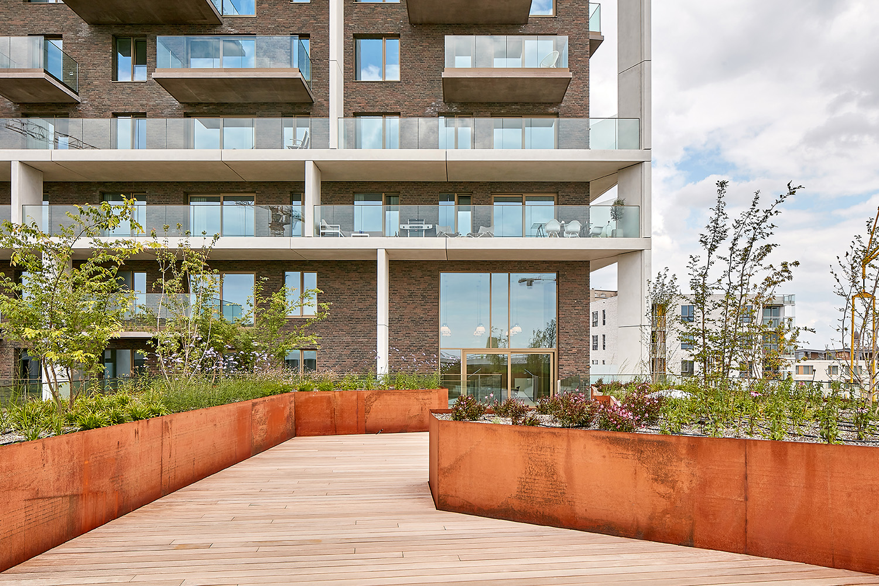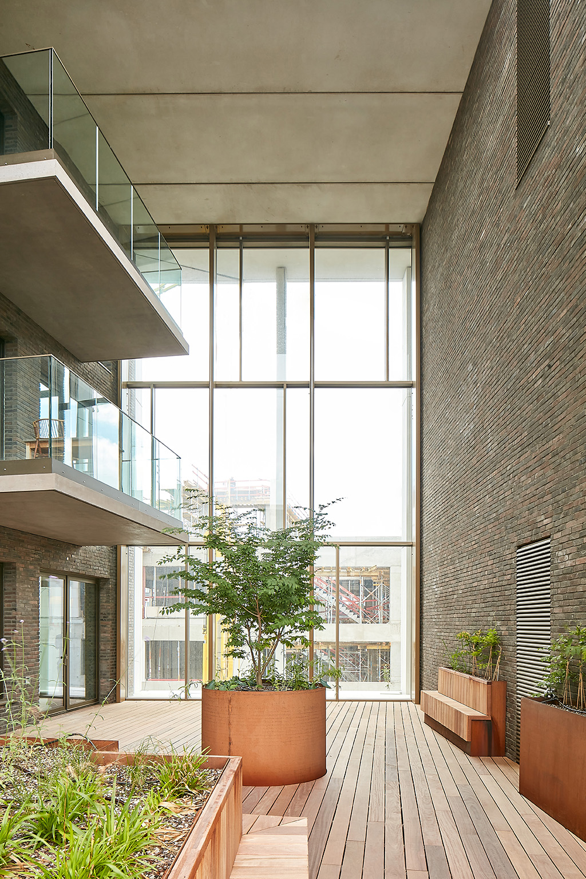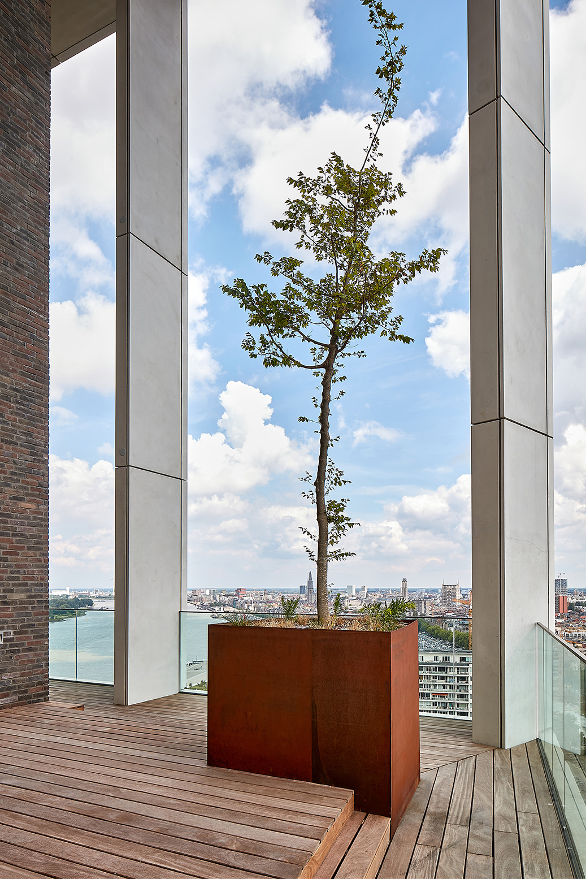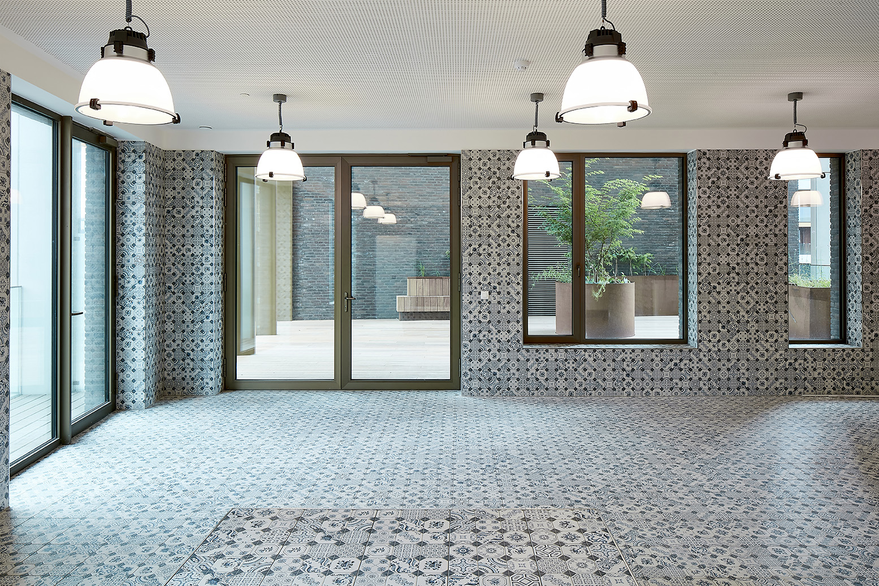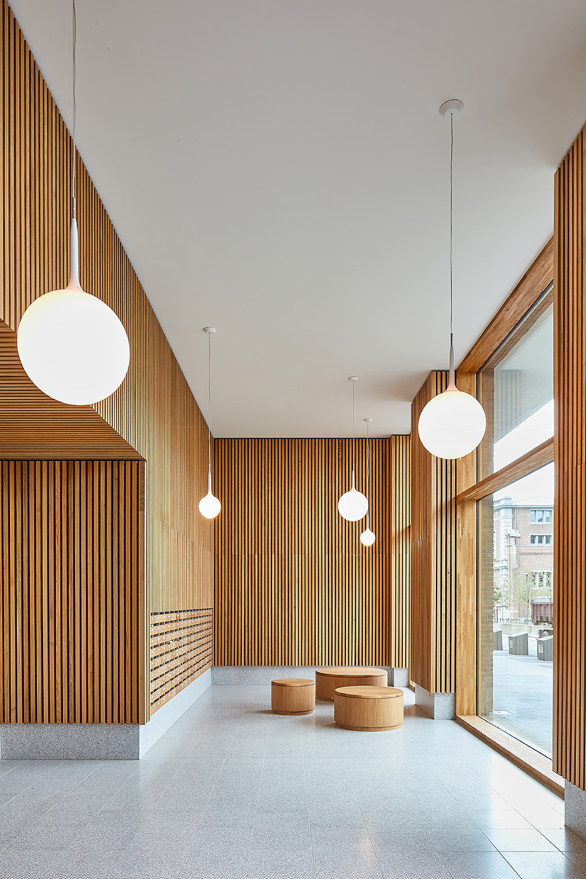A Vertical Village in Antwerp
Scheldezicht: Residential and mix-use tower, Antwerp, BE
With Scheldezicht we want to redefine the residential high-rise building as a stacked social community. Encounters between the residents are stimulated by creating collective spaces and designing circulation areas as spacious meeting places. The distinctive facade of Scheldezicht adds a landmark along the quays of the river Scheldt and allows neighbours to form vertical mini-communities that eliminate the anonymity of high-rise living.
Stacked housing projects often fail to encourage social contact between neighbours. Many people live close to each other, but there are few opportunities to meet each other. With our project we want to challenge this apparent paradox and stimulate social interactions without sacrificing privacy. The architecture is based on the idea that the building demonstrates on the outside what it does inside. The social qualities which are integrated into the design and the visual expression of the tower, make Scheldezicht a sustainable project, focussing on collectivity and community.
‘Living vertically in housing towers around the world, is normally socially challenging. This tower seeks to solve this problem by creating multiple common zones and areas and local, physical potential for social contact in the “mini-communities” of the facades. These act as tools to enable the neighbours to get into closer contact with each other and thereby create a strong and resourceful community feeling’, says Lone Wiggers, Partner and Architect at C.F. Møller Architects.
Scheldezicht contains a wide variety of housing typologies which attract very different residents; from small apartments for students, young double-income couples, large family homes, adapted apartments for the elderly, to innovative duplex flats. These homes are grouped into vertical mini-communities. In addition to apartments, the building also includes shops, offices and communal areas. The following collective spaces are provided within the project: a bicycle repair space, a collective laundry room and a double-height community space adjoining a roof landscape on the fourth floor that is shared by all residents.
A light grid structure envelopes the facade of the slender tower, distributing and grouping the different housing typologies. Within each compartment of the grid, apartments are clustered into a collective entity connected by private terraces. The balconies are staggered in relation to each other, which brings neighbours into contact with one another, yet allows sufficient privacy. The outdoor spaces add living quality to the homes in the form of terraces, winter gardens and a shared roof terrace. Visually this also helps to highlight the building’s unique characteristics, which are recognisable from a large urban scale while also providing intimacy on a human level.
‘The design of our building is based on the idea of stacking the typical town houses, that can be found in the adjacent historic “Zuid” neighbourhood, on top of each other, integrating it into its urban context while also giving additional benefits to the inhabitants in terms of living quality’, says Gunther Slagmeulder, Architect, Urban Planner and partner at BRUT.
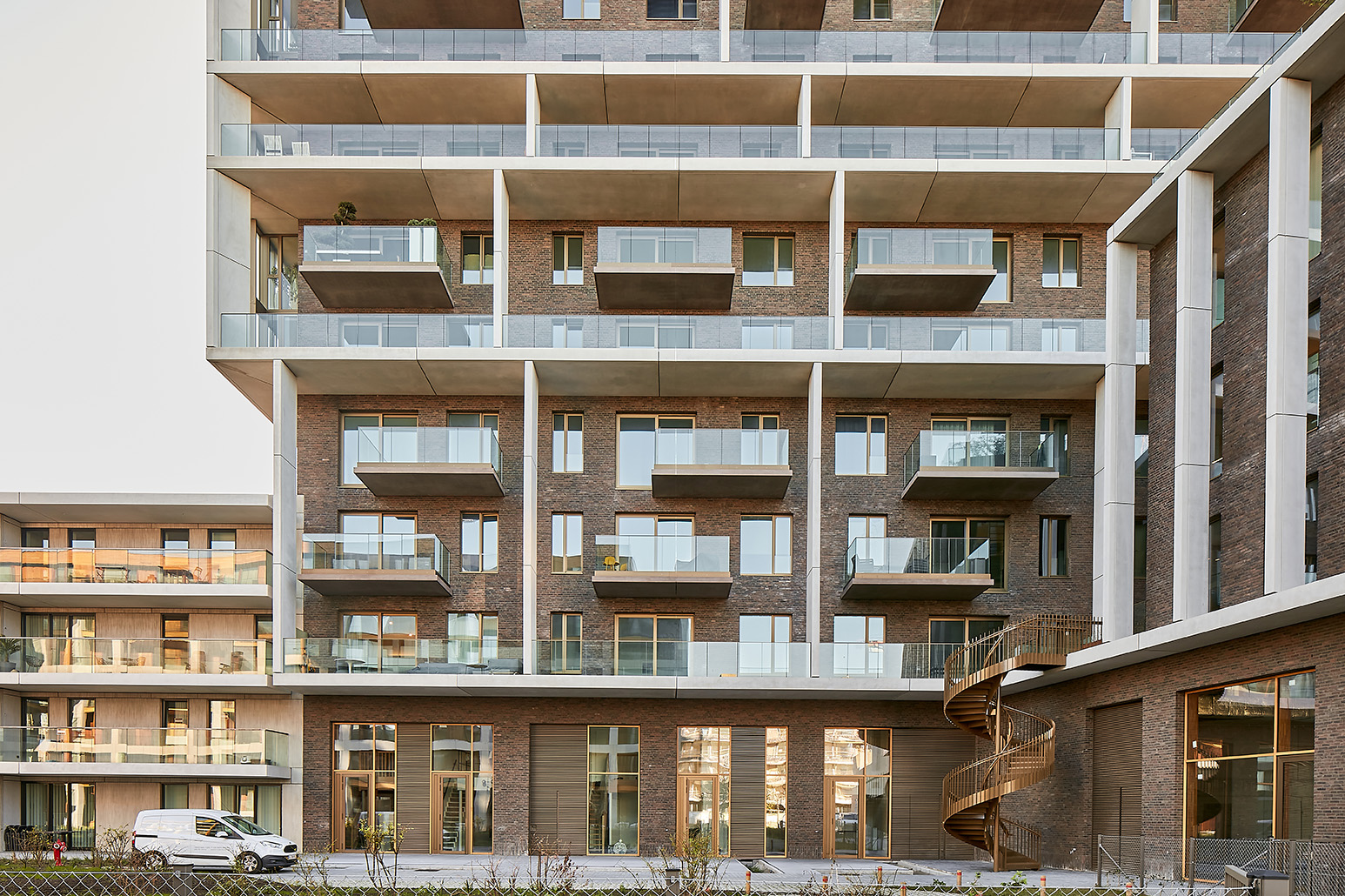
Project Facts
Scope of work
Design and execution of a residential and mix-use tower
Collaboration
C.F. Møller Architects (senior architect), ABT (technical project support), Establis (structural engineer), CES (installation engineer), Venac (acoustical engineer), Daidalos (wind study), BBS (landscape architect)
Location
Antwerp, BE
Scale
15.000 m² floor area
Client
Triple Living
Contractor
Interbuild
Status
Completed, 2020
Photography
Steven Neyrinck, Cafeine, Bee-Fly
Awards
International design competition in collaboration with the Antwerp City Architect
