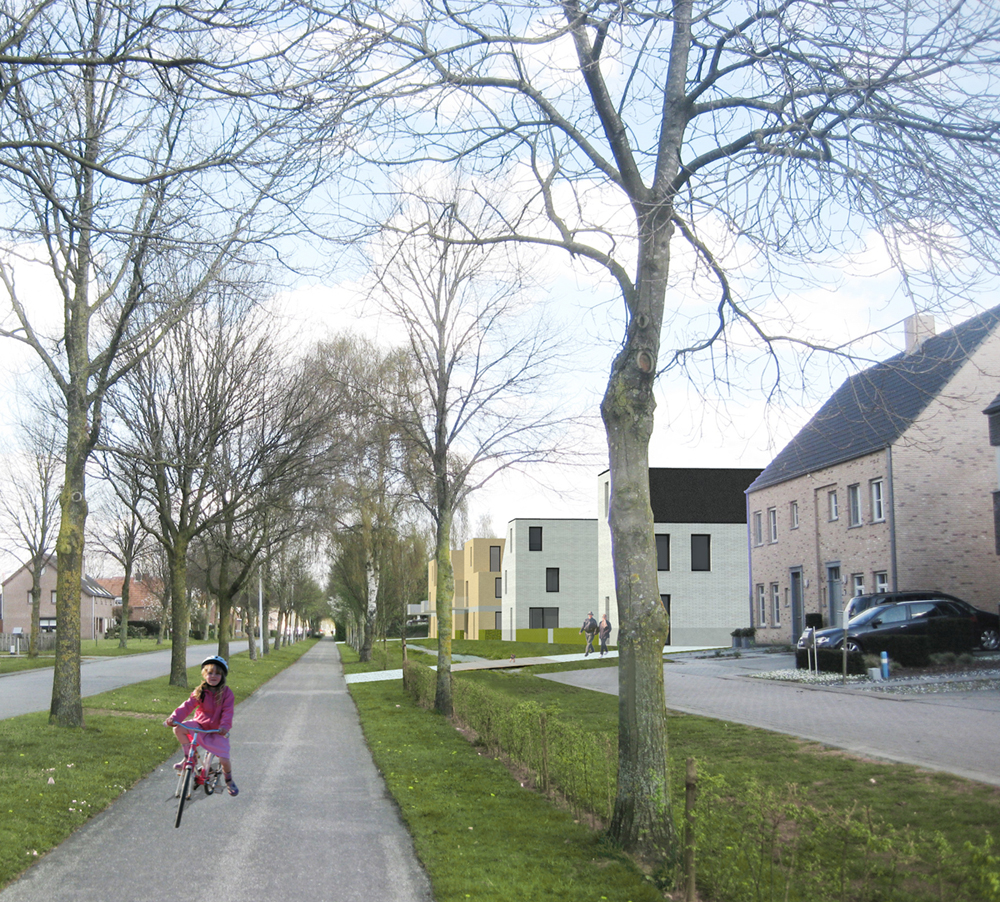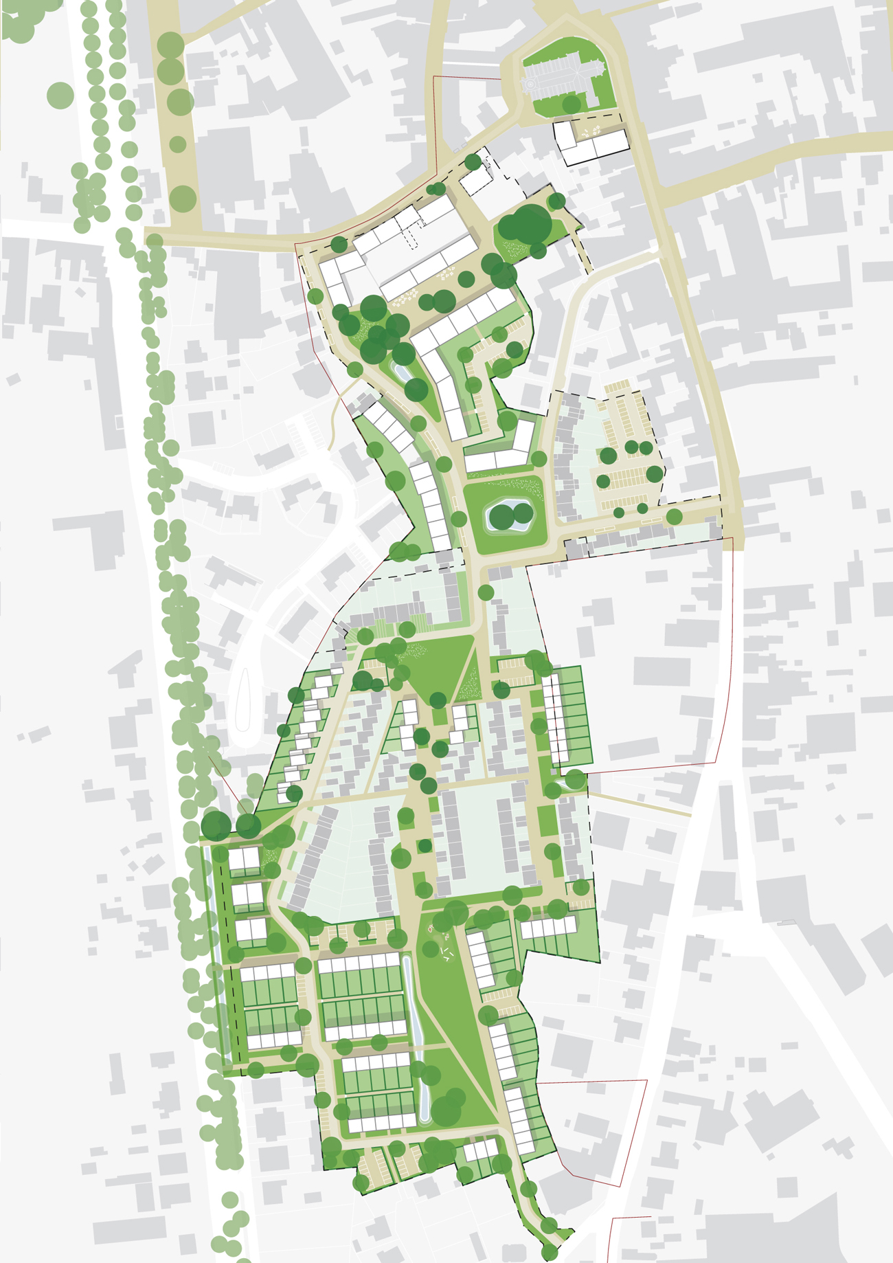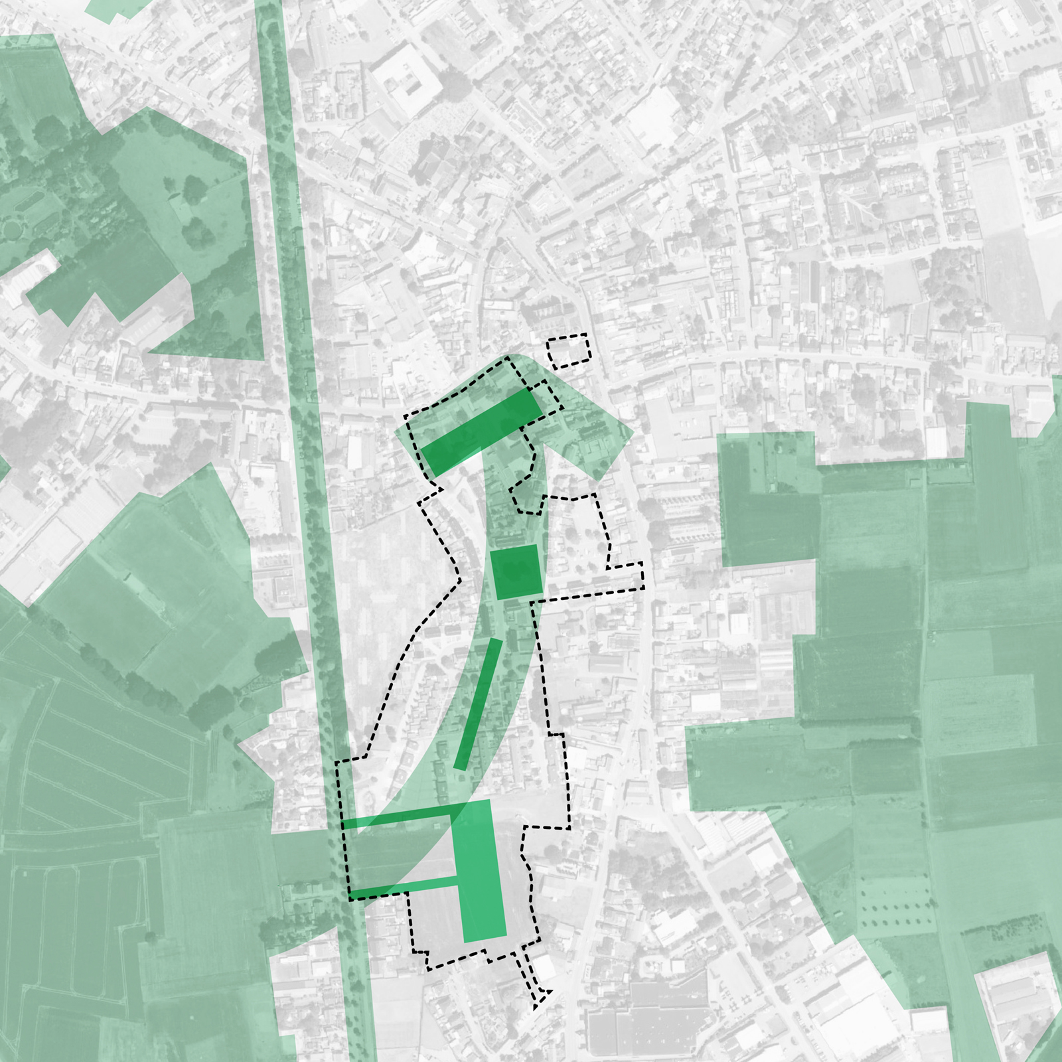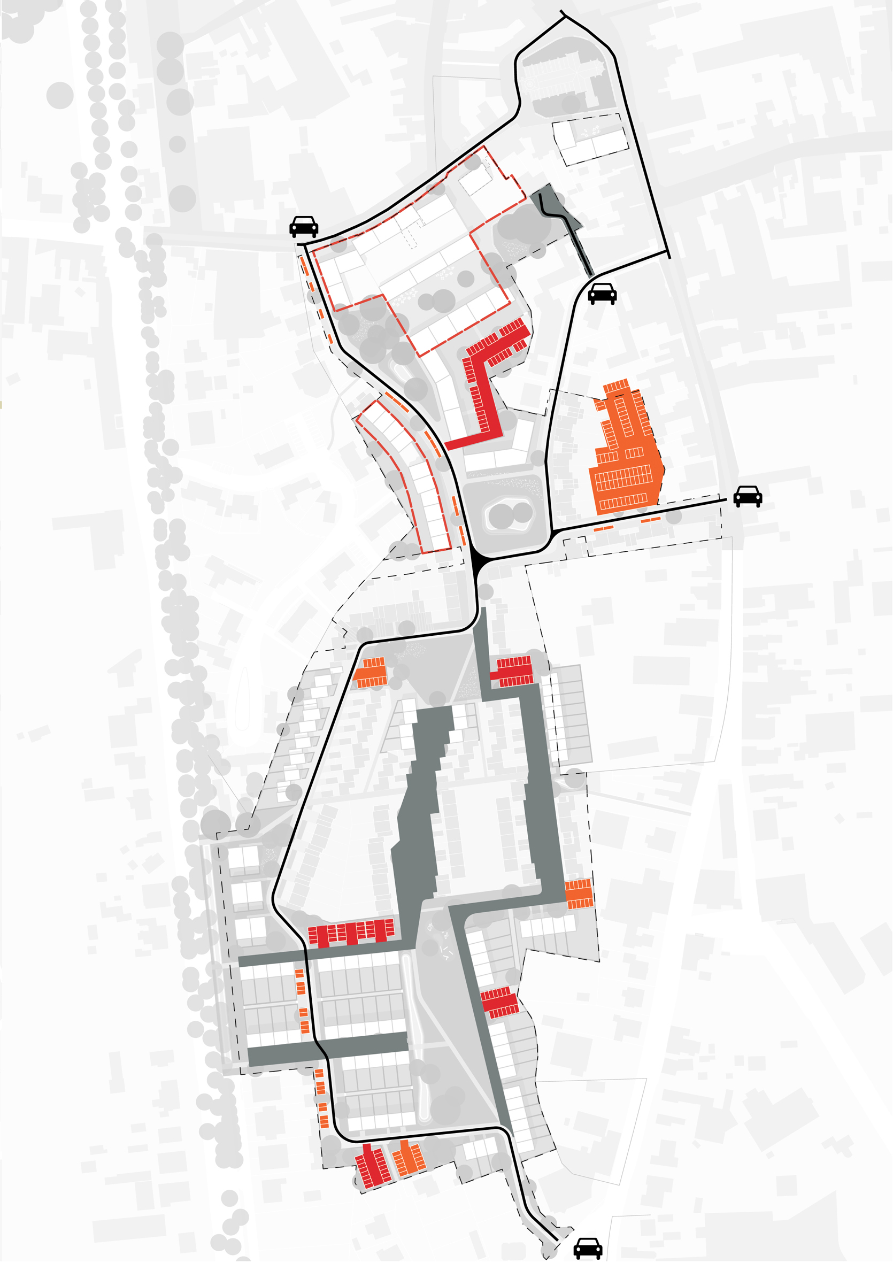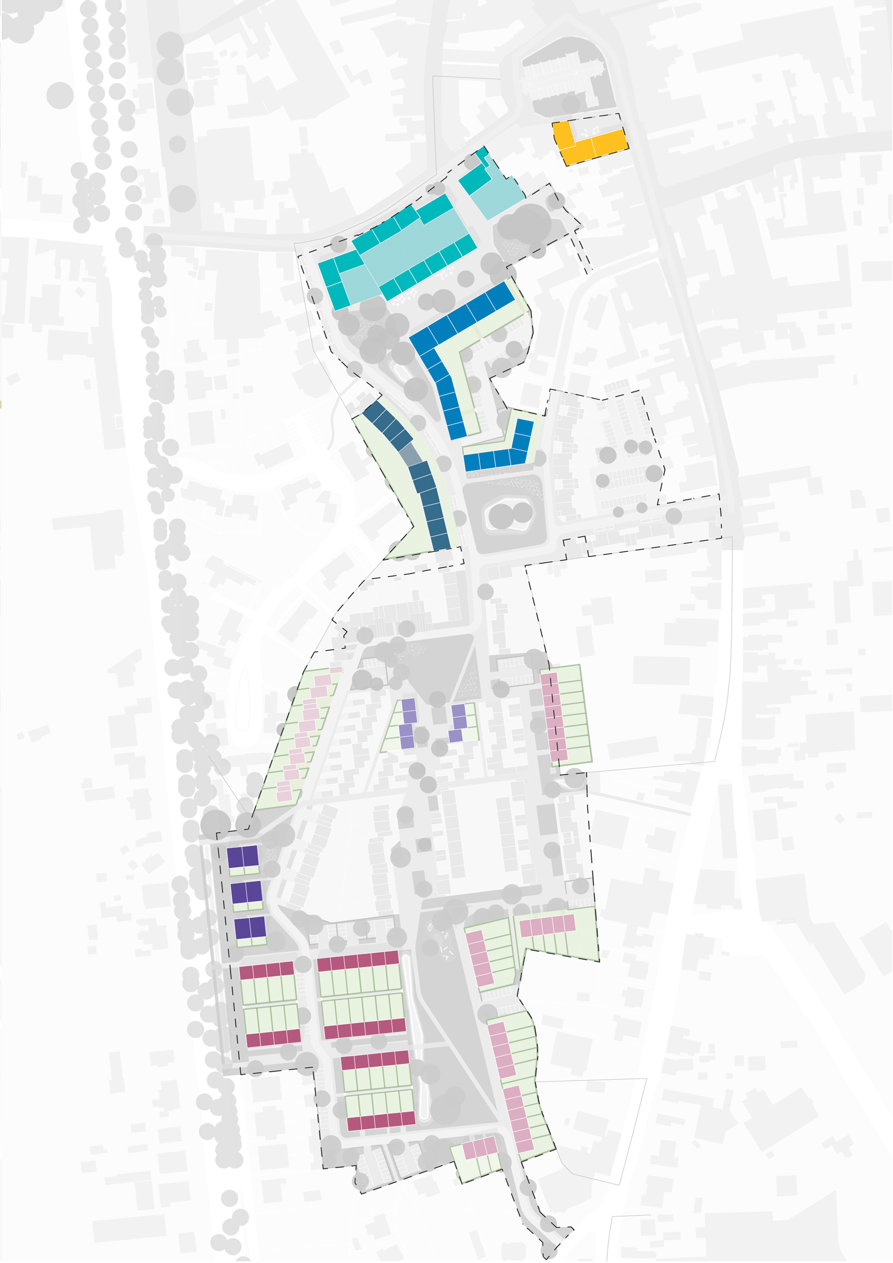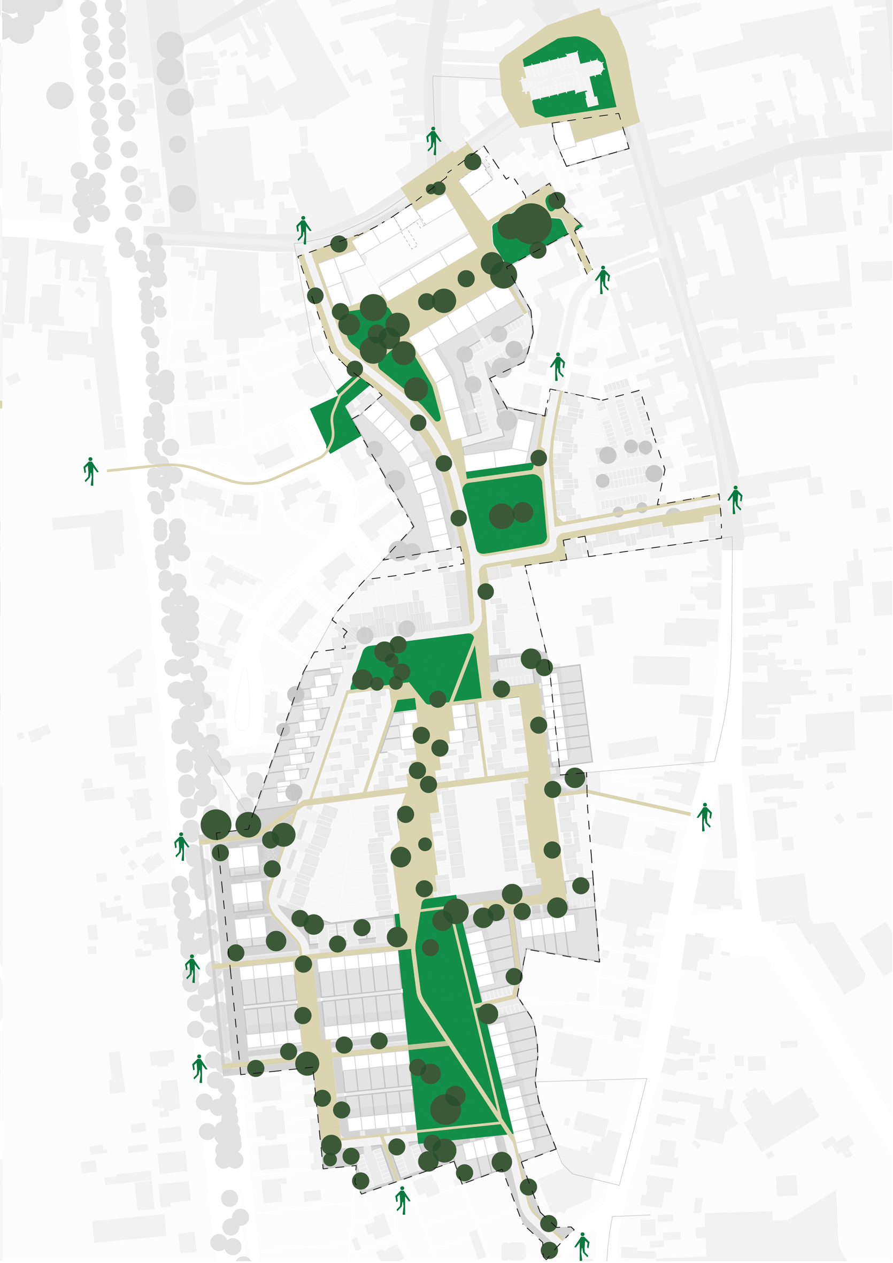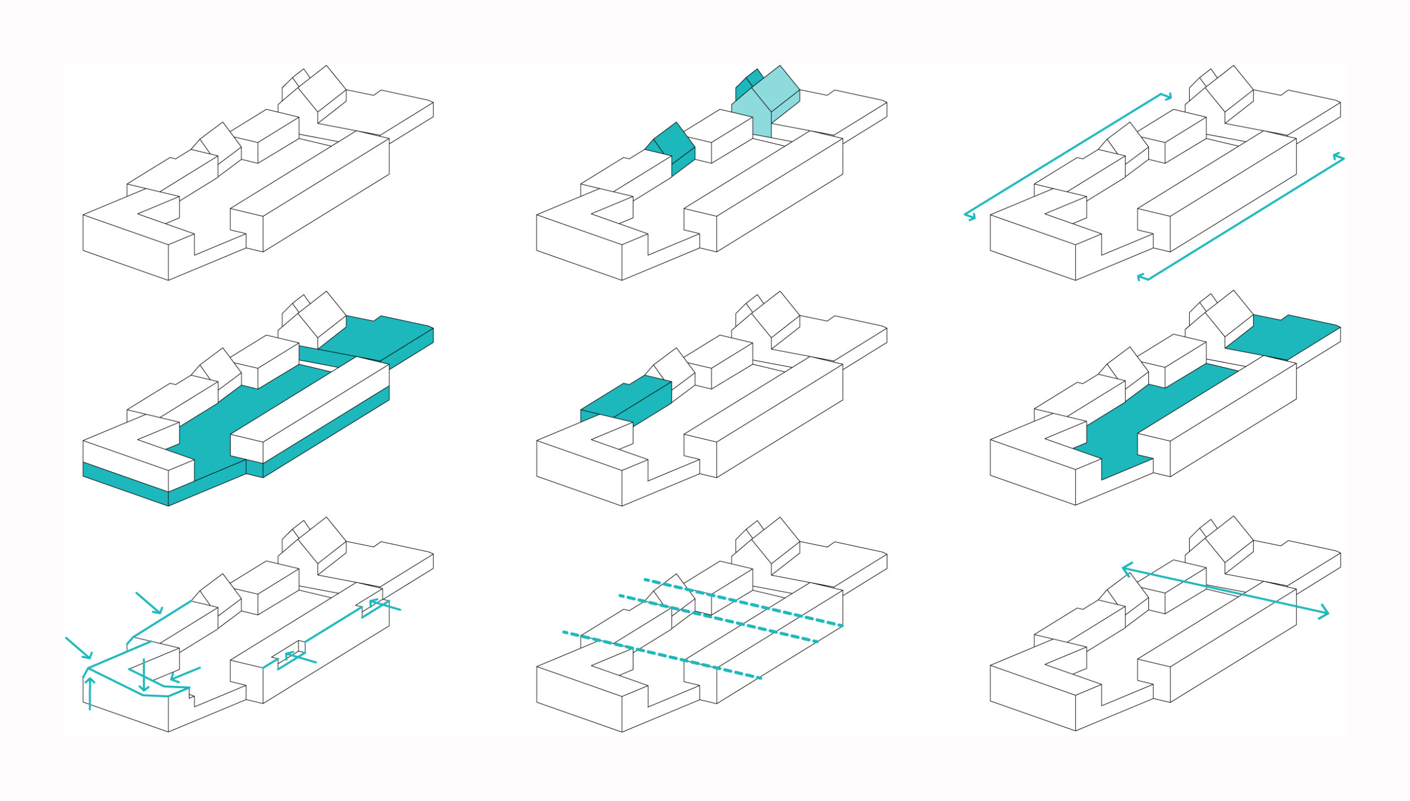Complement to the Town Centre
Masterplan for a central redevelopment site and social housing neighbourhood, Baarle-Hertog, BE
A large abandoned school site in the centre and an adjacent large social housing neighbourhood, to be renovated and expanded, offer a unique opportunity to fundamentally rethink and strengthen the town structure. On the one hand, we aim to extend the town centre on the Belgian side of the town by adding a new town square. On the other hand, the plan uses a string of green public spaces, stretching from the centre and the surrounding landscape, to connect the existing and the new part of the neighbourhood and improve the legibility of the town structure across borders.
Baarle-Hertog is a Belgian enclave in the Netherlands and forms one town with Baarle-Nassau, its Dutch counterpart. This peculiar historic and geographic situation has had profound consequences on the structure of the town. The Belgian enclave lacks clear structure and a good connection to the town centre. This is why the collaboration between the municipality, that owns the abandoned school site in the centre, and the social housing company, that is responsible for the renovation and expansion of the social housing neighbourhood that takes up a huge part of the urban fabric of the town, is so strategic.
The masterplan creates a framework for the expansion of the town centre towards the Belgian side, by adding a new central public space to the existing squares in the centre. The ‘village garden’ is a green and car-free public space, in contrast to the rest of the squares in the centre. A new loop between two struggling shopping streets is created, with the ‘village garden’ as a new lively destination, which should create new activity. The village garden is also the start of a string of green public spaces, running all the way to the surrounding landscape. This green backbone connects the existing neighbourhood to the new extension and it anchors the social neighbourhood in the rest of the town.
The design aims to maximize the amount of green permeable surface to improve the quality of living and water management. It creates maximal accessibility for active means of transportation, while keeping car-related infrastructure as compact as possible. A diversity of housing typologies are clustered in a compact way around residential spaces with limited access for cars.
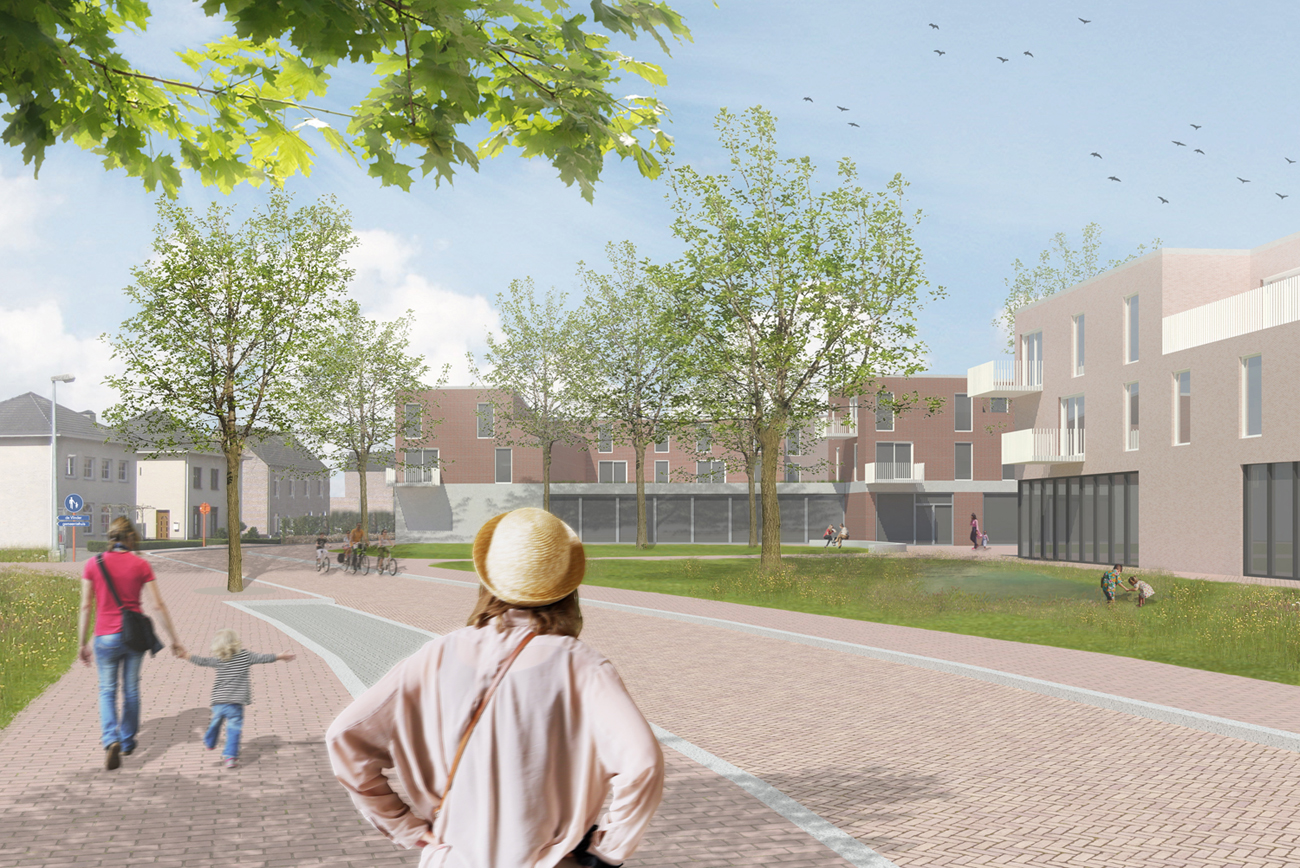
Project Facts
Scope of work
Making a masterplan and image quality guidelines for the architecture and public space of a central redevelopment site and the renovation and expansion of a social housing neighbourhood
Location
Baarle-Hertog, BE
Scale
9 ha project area
Client
Flemish Social Housing Company, department Project realization in collaboration with Municipality Baarle-Hertog and local social housing company De Ark
Status
Completed, 2018


