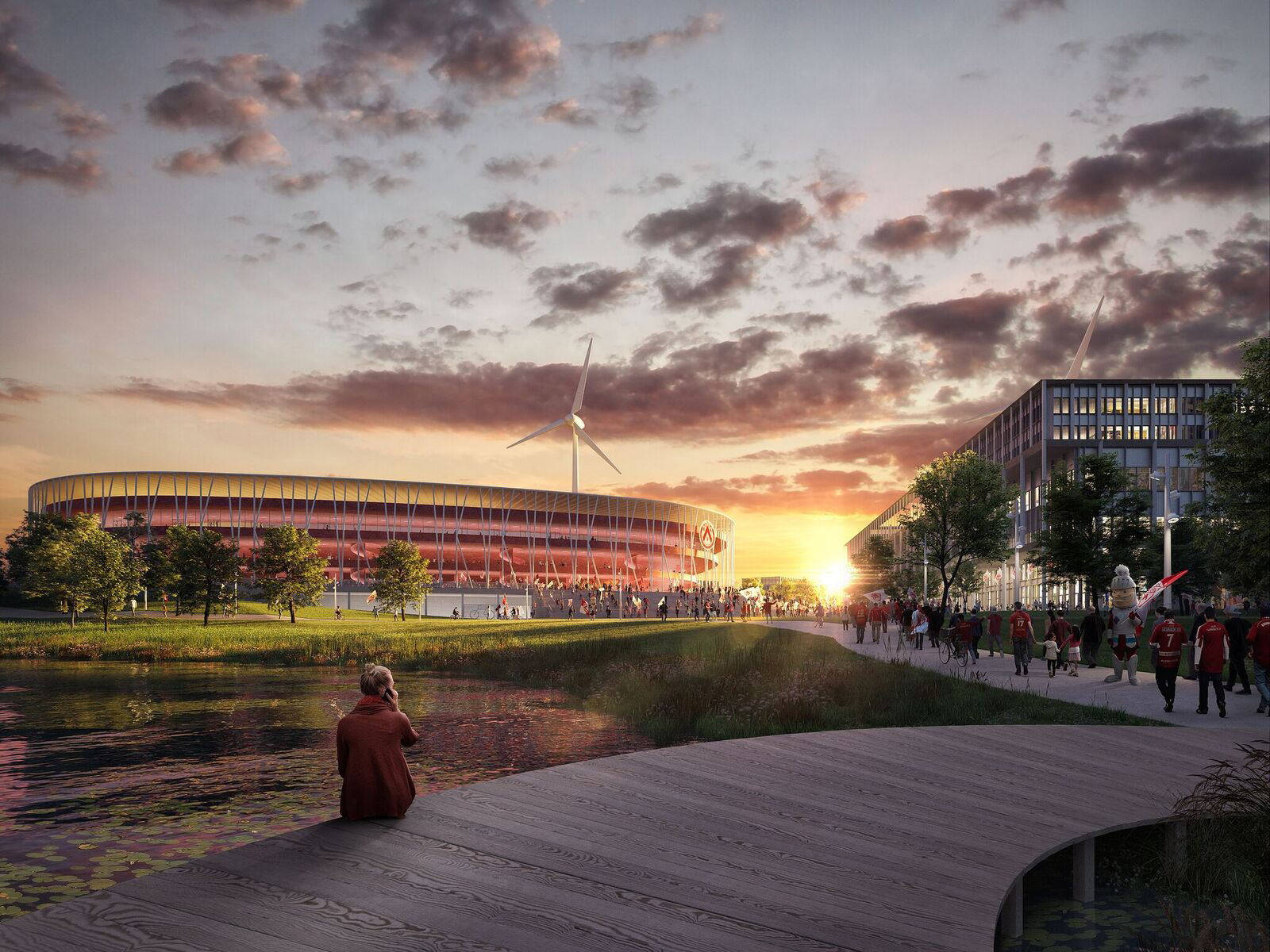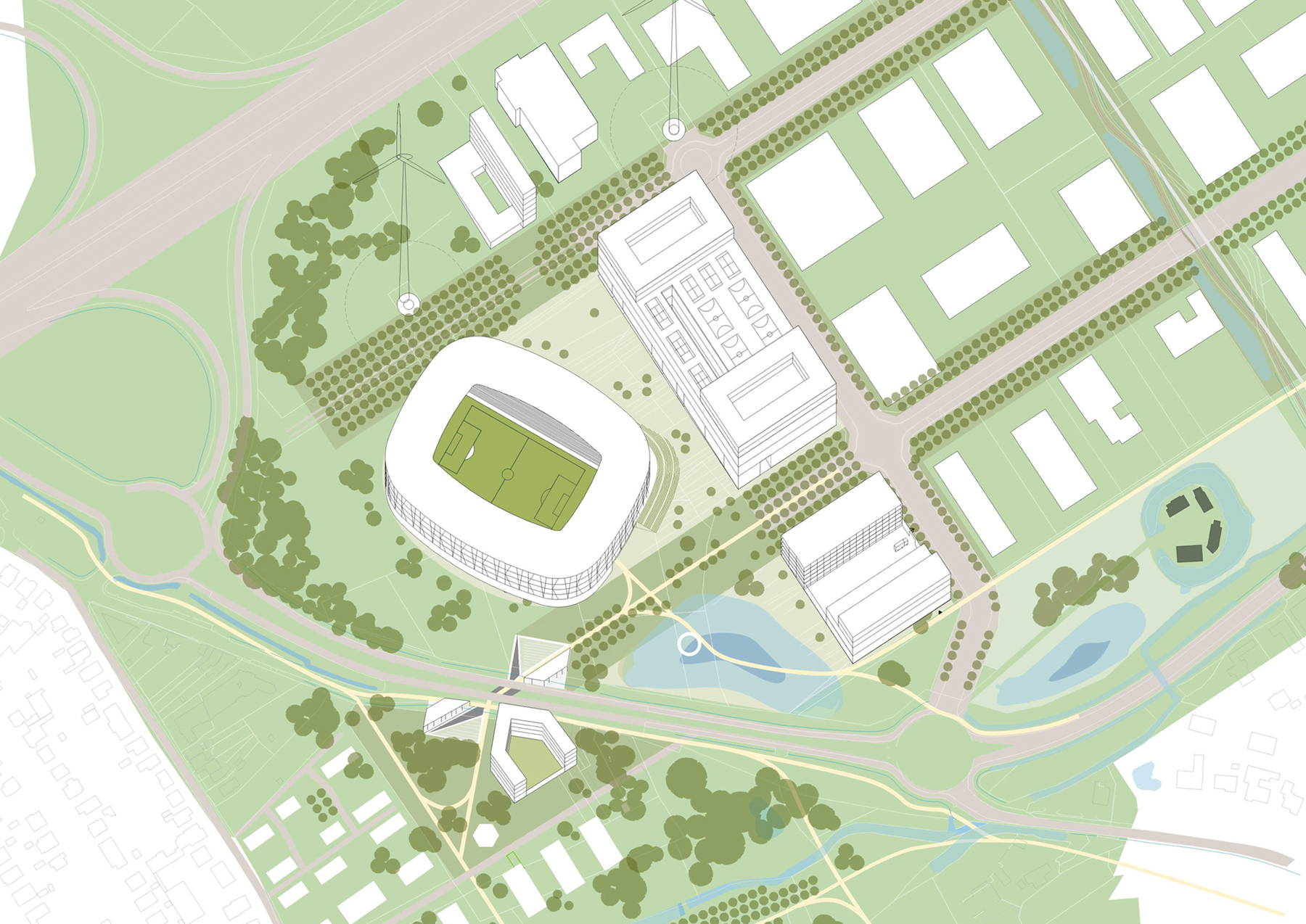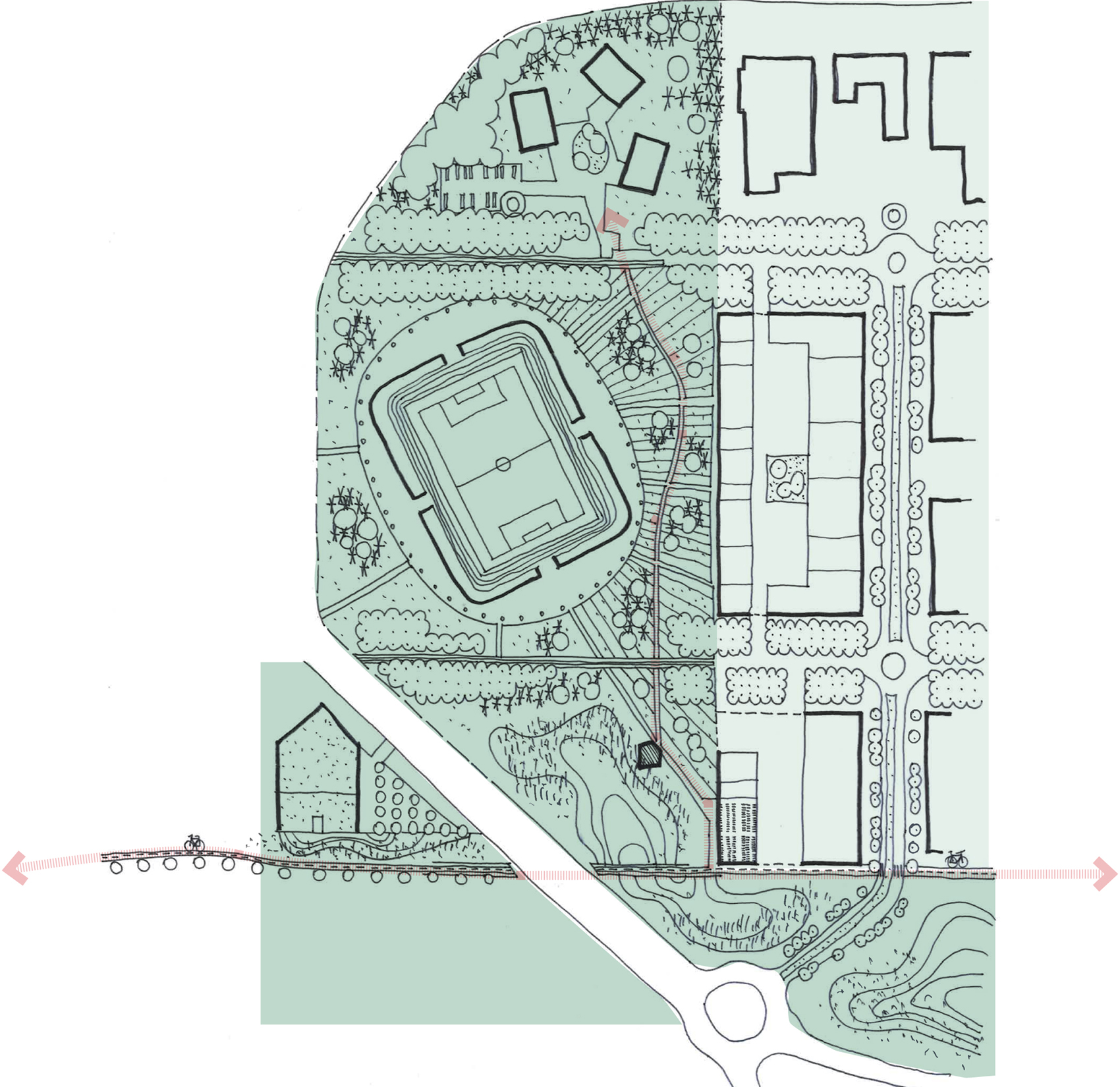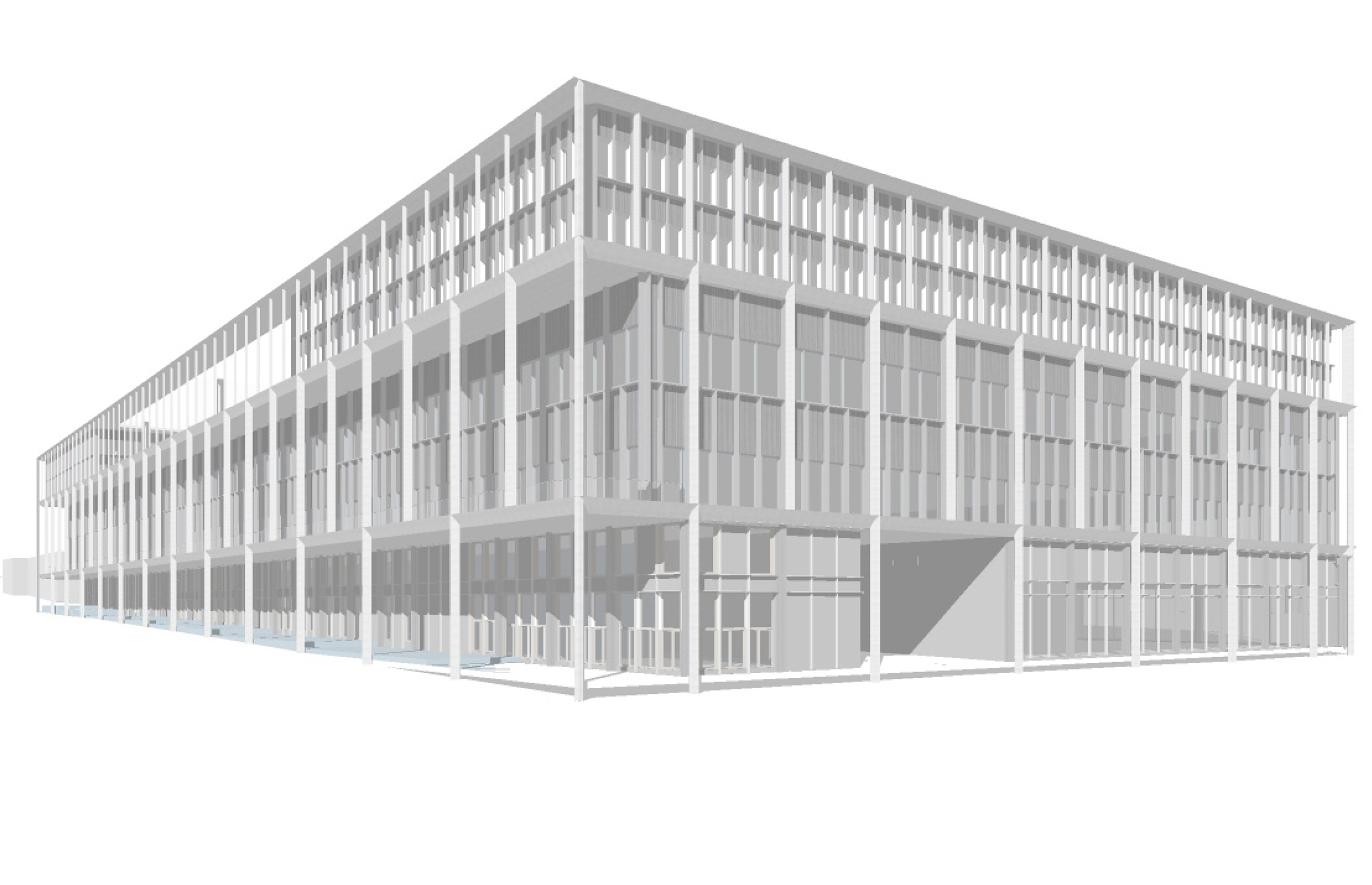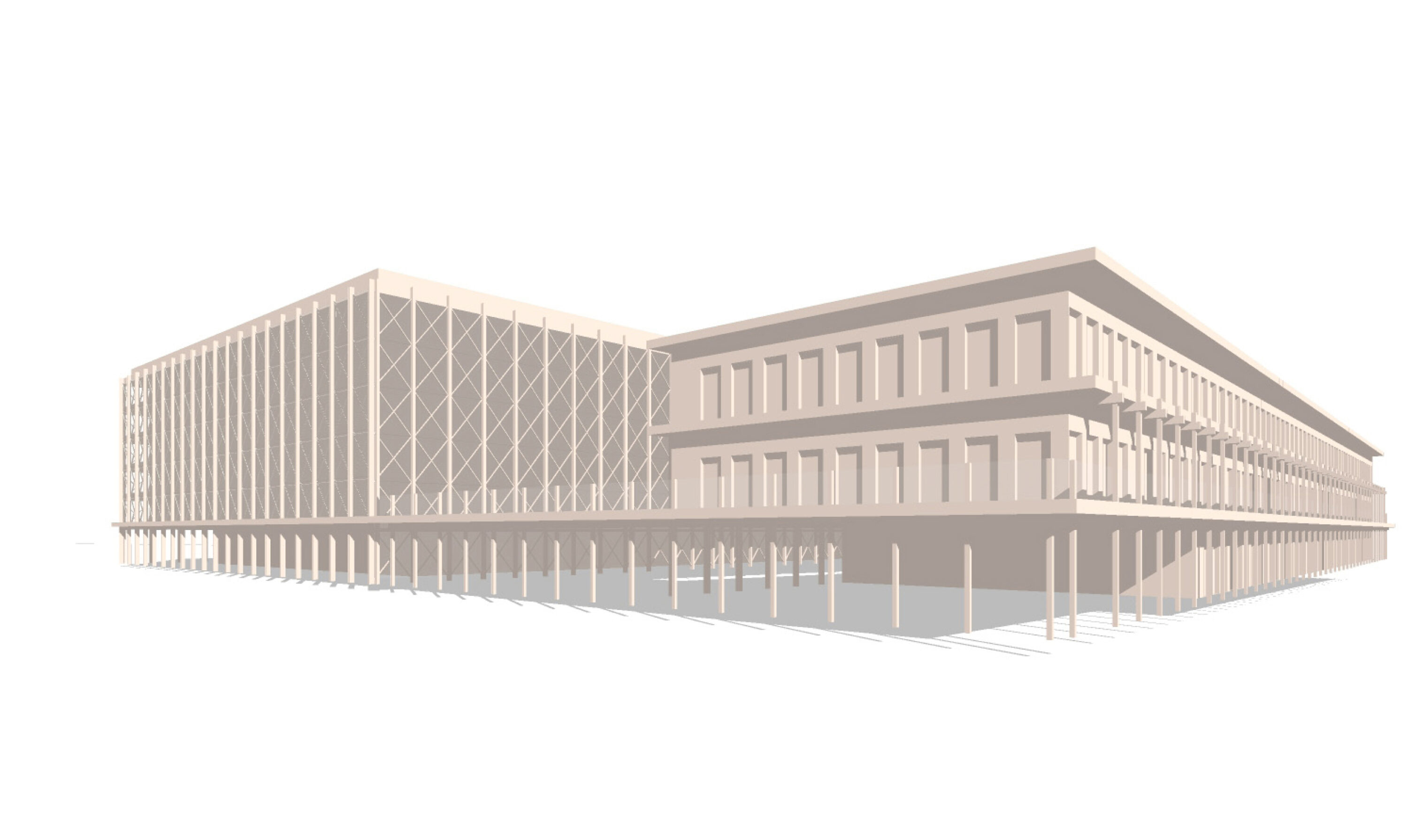Urban Landmark Along the Highway
Masterplan for a multifunctional football stadium in Kortrijk, BE
Commissioned by the city of Kortrijk and Leiedal, we drew up a vision for the head of Evolis, Flanders’ smartest business park, where economy and ecology go hand in hand. The possible integration of the new football stadium as a landmark and announcement of the city centre along the highway were central to the research.
Our approach was based on research by design and intensive workshops with all stakeholders. The ambition of the masterplan is to go further than just giving the football stadium a place in the plan. We devised a robust landscape framework that builds on the structure of the existing business park. Within the vision, the challenges of the terrain are played out as strengths for the future. The location in the valley of the Pluimbeek and the height differences enhance the green-blue open space corridor and the experience of nature between the building fields. Linking bicycle routes and public transport axes stimulate sustainable traffic modes. The introduction of an entrance building with a mobility hub and facility centre reinforces this ambition.
Within the clear lines of the masterplan, flexible and compact building fields are created for a couple of ambitious projects. The site will have a multimodal access point with a new fire station. The “stapel” building with its stacked manufacturing workshops and showrooms and a landscape-integrated football stadium give Evolis a recognisable face towards the environment, which at the same time enhances its innovative character.
In collaboration with B-architecten we investigated the potentials of the site and we derived urban strategies to integrate the football stadium as an urban beacon along the highway.
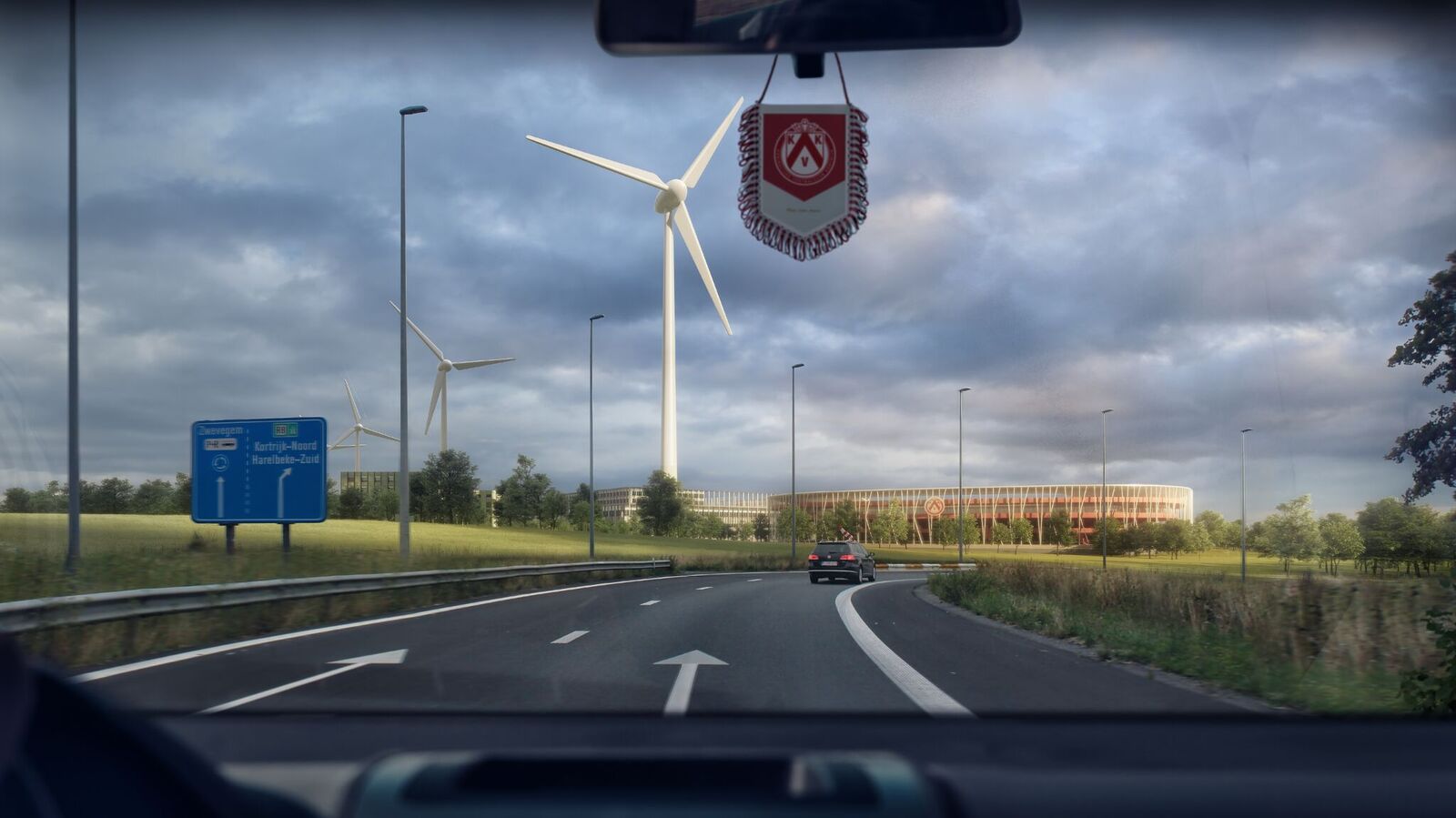
Project Facts
Scope of work
Research by design and masterplan
Collaboration
B-architecten, MINT (expert mobility), Idea consult (financial feasibility)
Location
Evolis, Kortrijk, BE
Scale
20 ha project area
Client
City of Kortrijk and intercommunale Leiedal
Status
Masterplan completed, 2021
