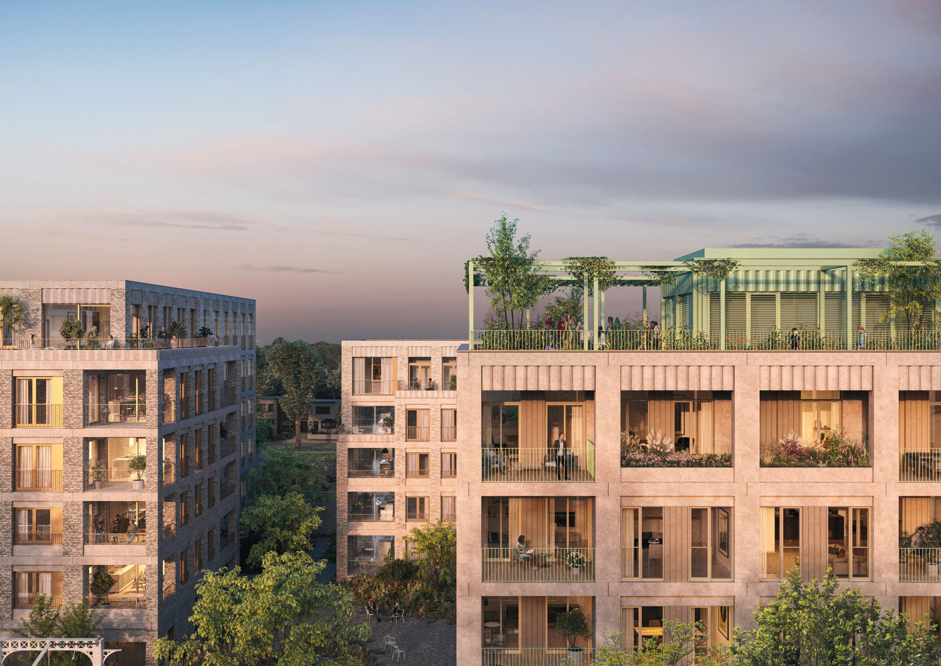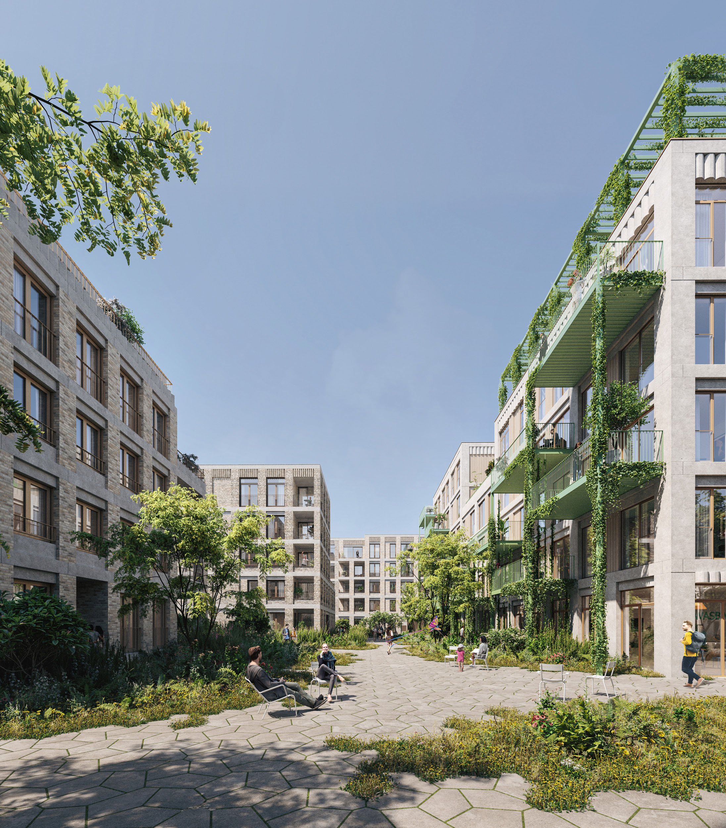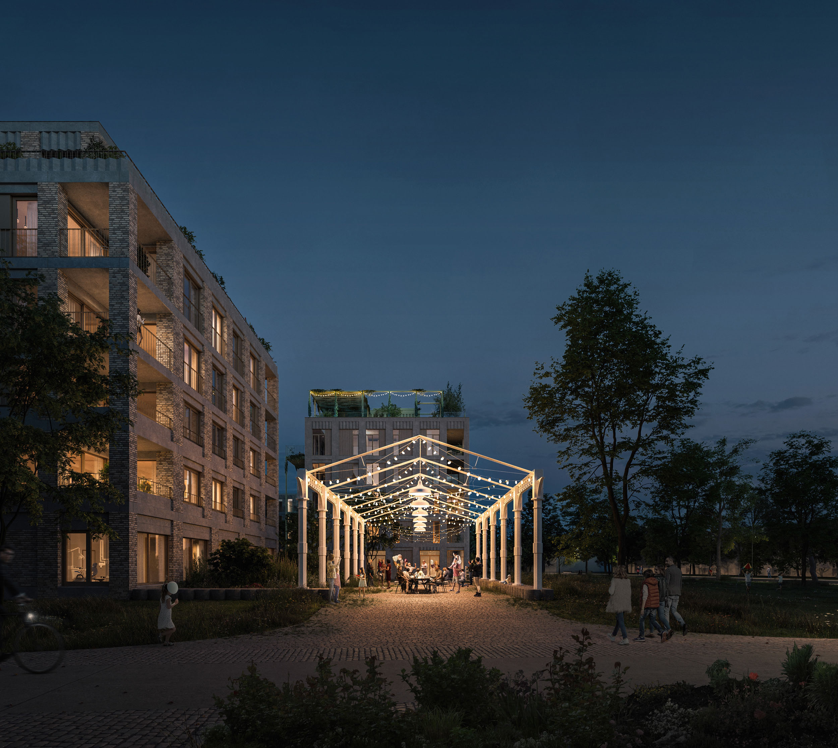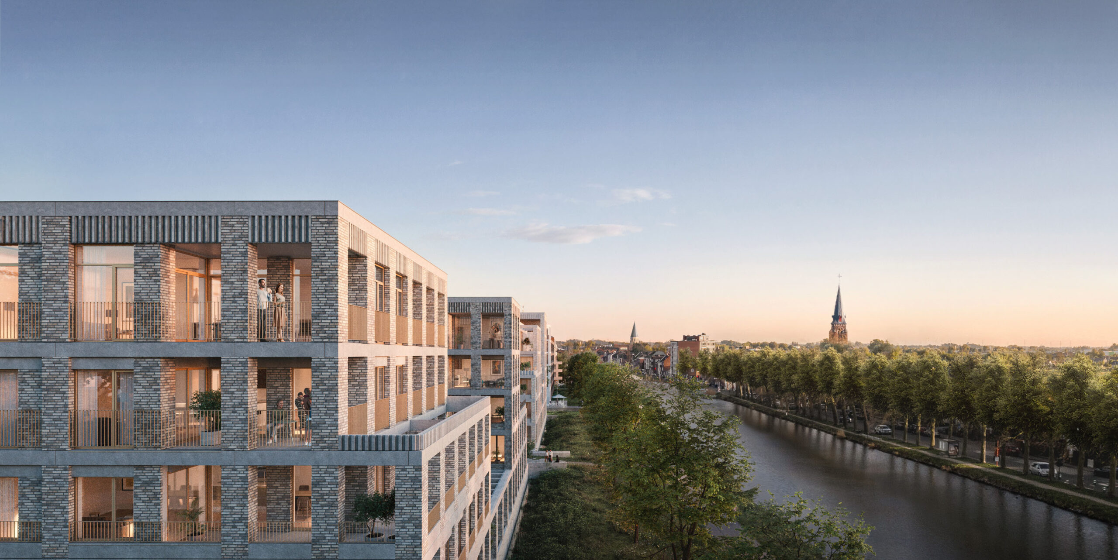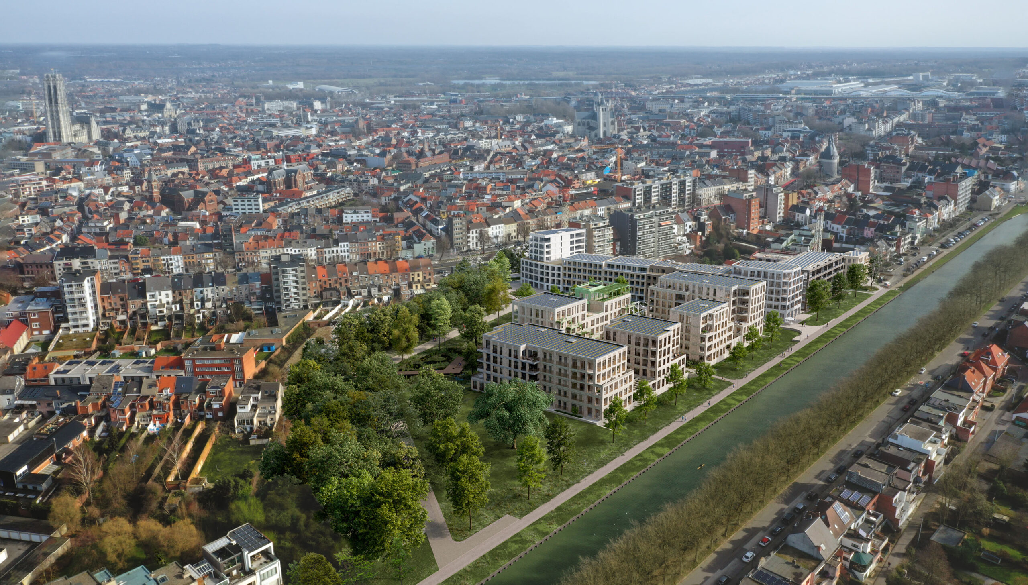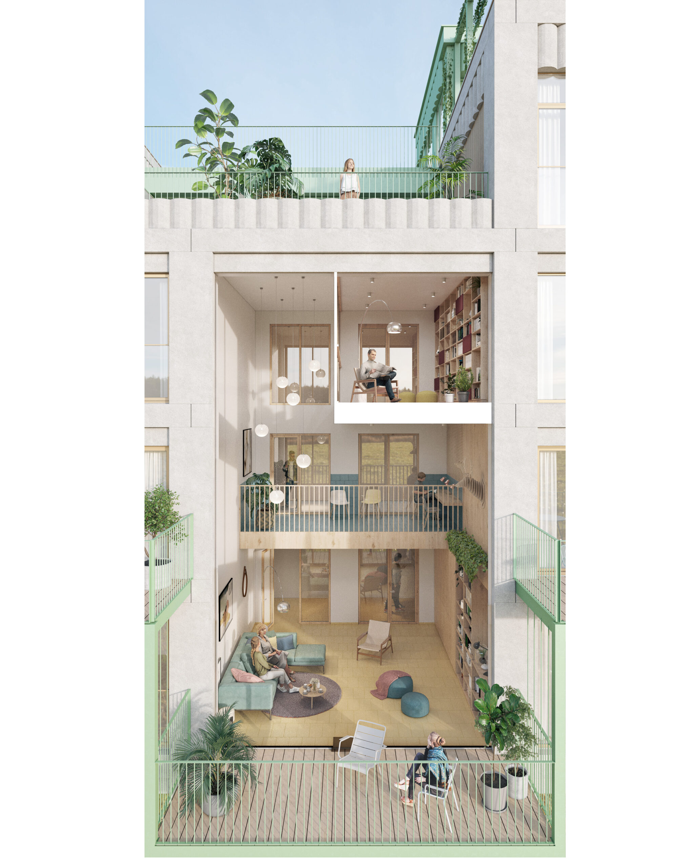Between Centre and Canal
Komet: Masterplan and design of a housing project, Mechelen, BE
This former industrial site strategically located along the Canal in Mechelen, will be redeveloped in the following years into an ambitious new neighbourhood by the developer Revive. The industrial buildings are demolished, making way for the qualitative densification of this well-connected location. The redevelopment aims to inject new life in this historical site, with qualitative living and green public space reinforcing each other. BRUT was engaged to design the second phase, a unique and central part of the development.
The site is situated within walking distance from the city centre and train station. The open space integrates a network of bicycle routes and improves the connection between the site, the historic city centre, and a park on the other side of the Canal. The neighbourhood with over 300 units will be car-free thanks to the introduction of a compact and intelligent underground parking system. The green bank along the Canal allows the new neighbourhood to claim its position along the waterfront.
The surrounding building blocks will be completed with new fronts towards a large public park connecting the city centre to the Canal. The ambition is to create diversity, both in architecture and in typologies. Made-to-measure solutions are thought out by an interdisciplinary team of urban planners, architects and landscape architects, with clearly set image quality guidelines. The architecture of the new buildings will vary within a coherent pallet of materials which refers to the historical buildings in the surrounding area and the rich industrial heritage of the site. Meticulously designed buildings define collective open spaces, with a distinct semi-private identity. The robust brick architecture, lively facades with terraces, a public park for the neighbourhood, collective gardens full of life, and an intelligent variation of typologies together create a contemporary and sustainable living environment.
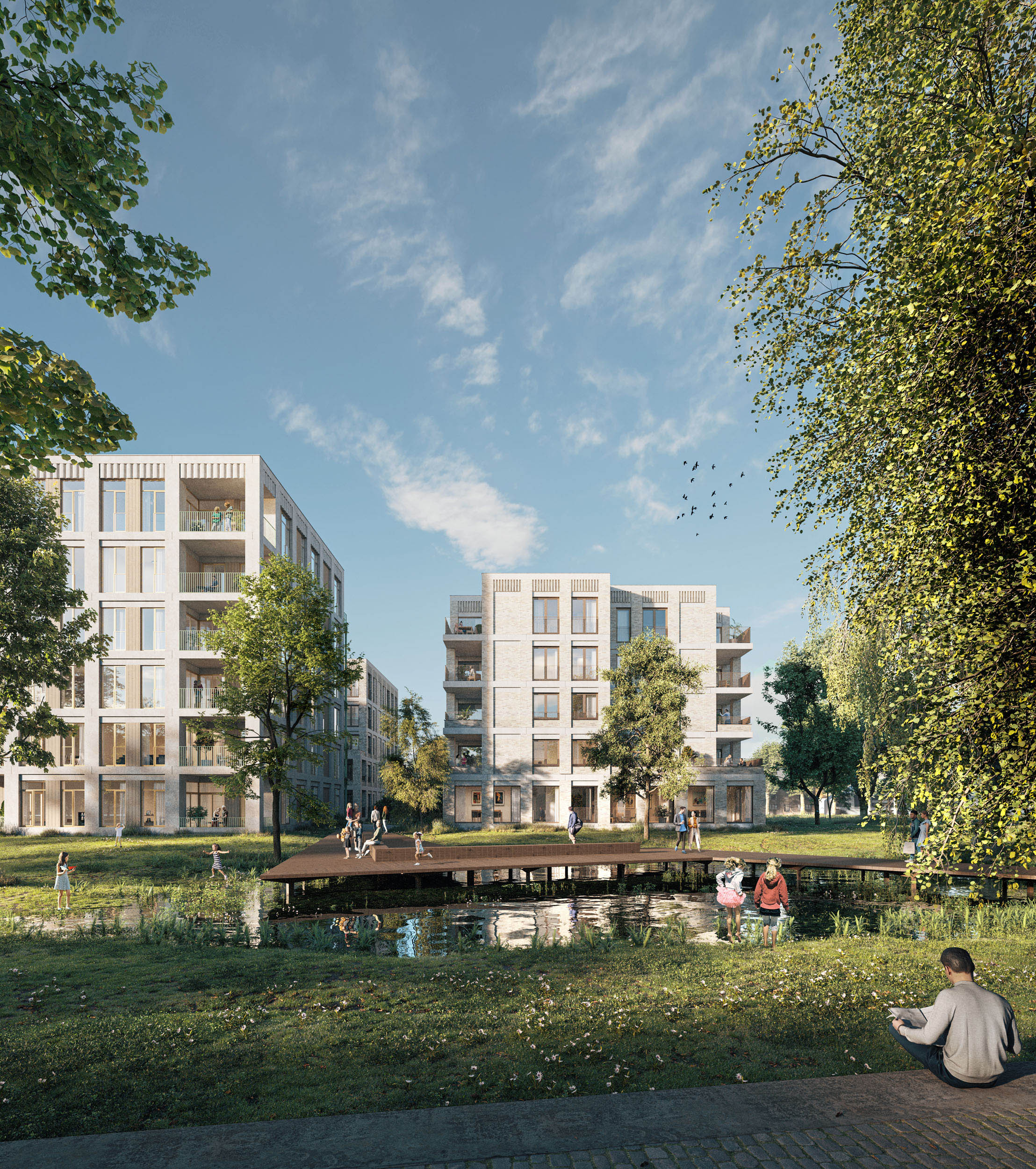
Project Facts
Scope of work
Making a masterplan, design and execution of a housing project
Collaboration
AREAL (architect), OMGEVING (landscape architect)
Location
Mechelen, BE
Scale
3,6 ha project area / 40.000 m² floor area
Client
Revive nv
Status
Construction documents
