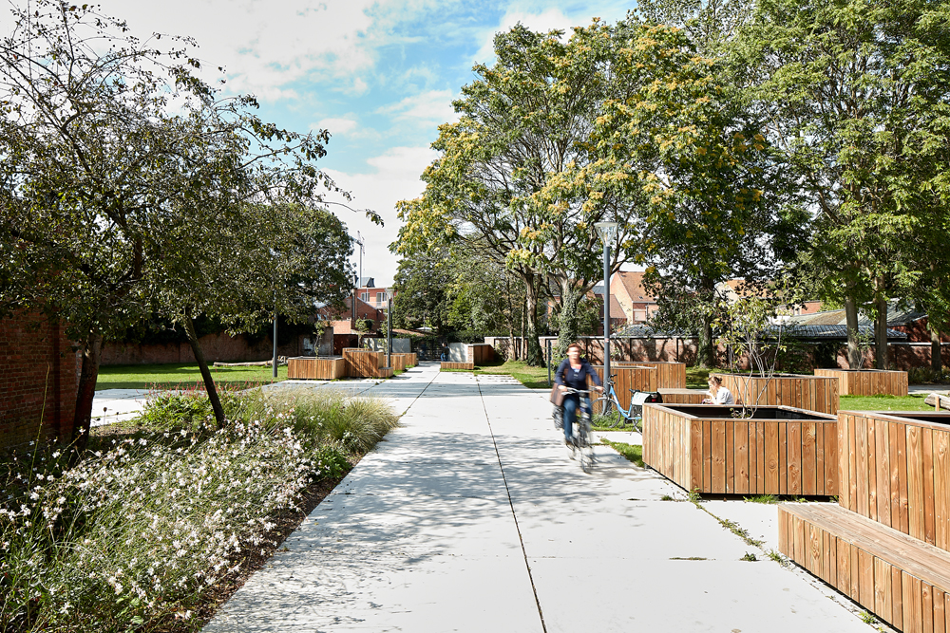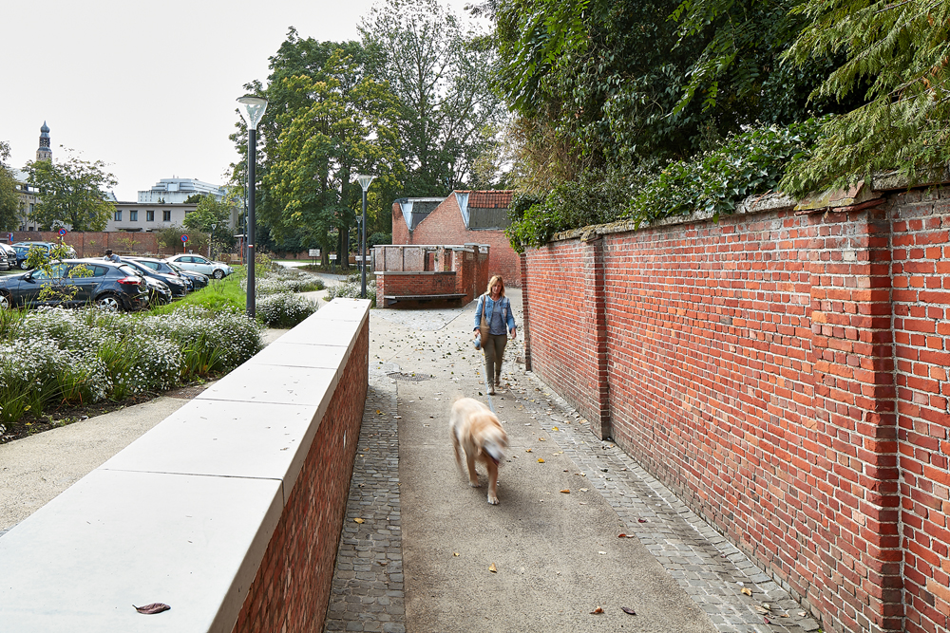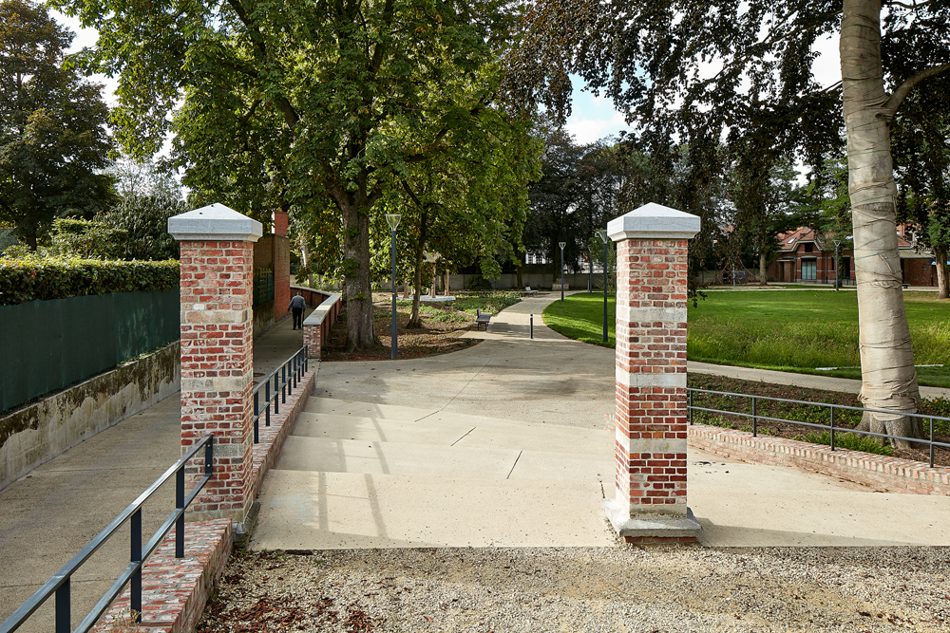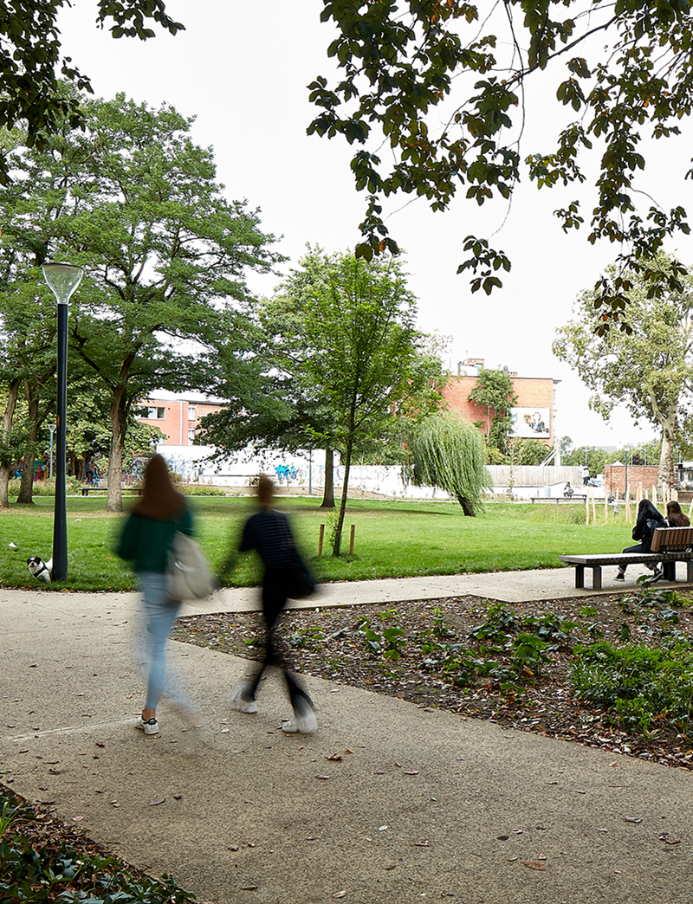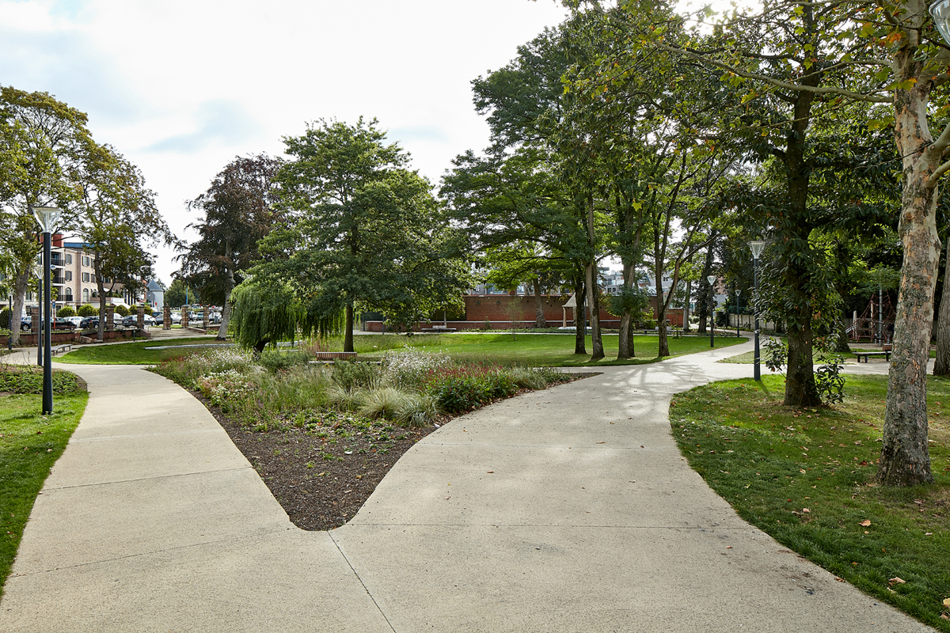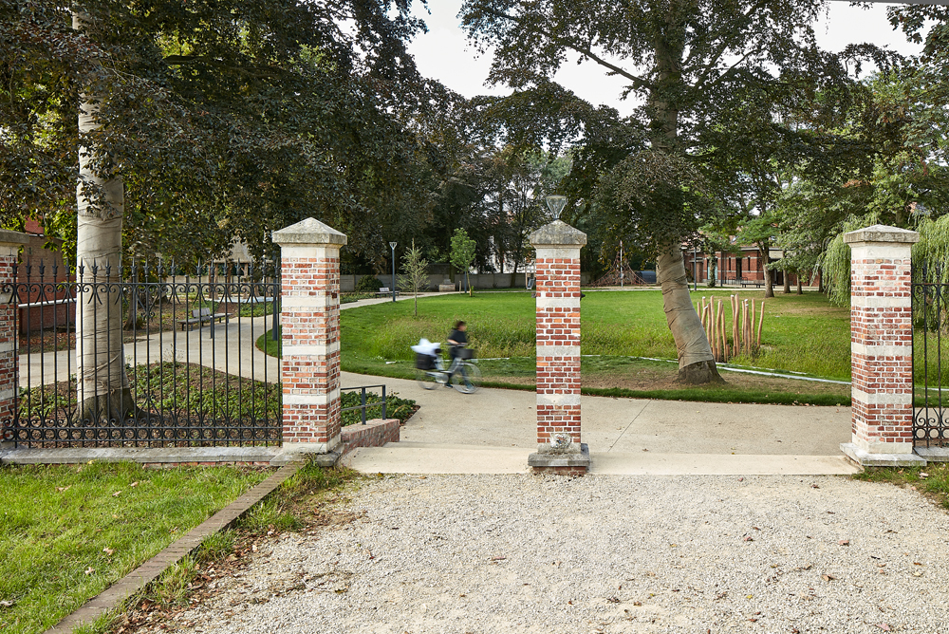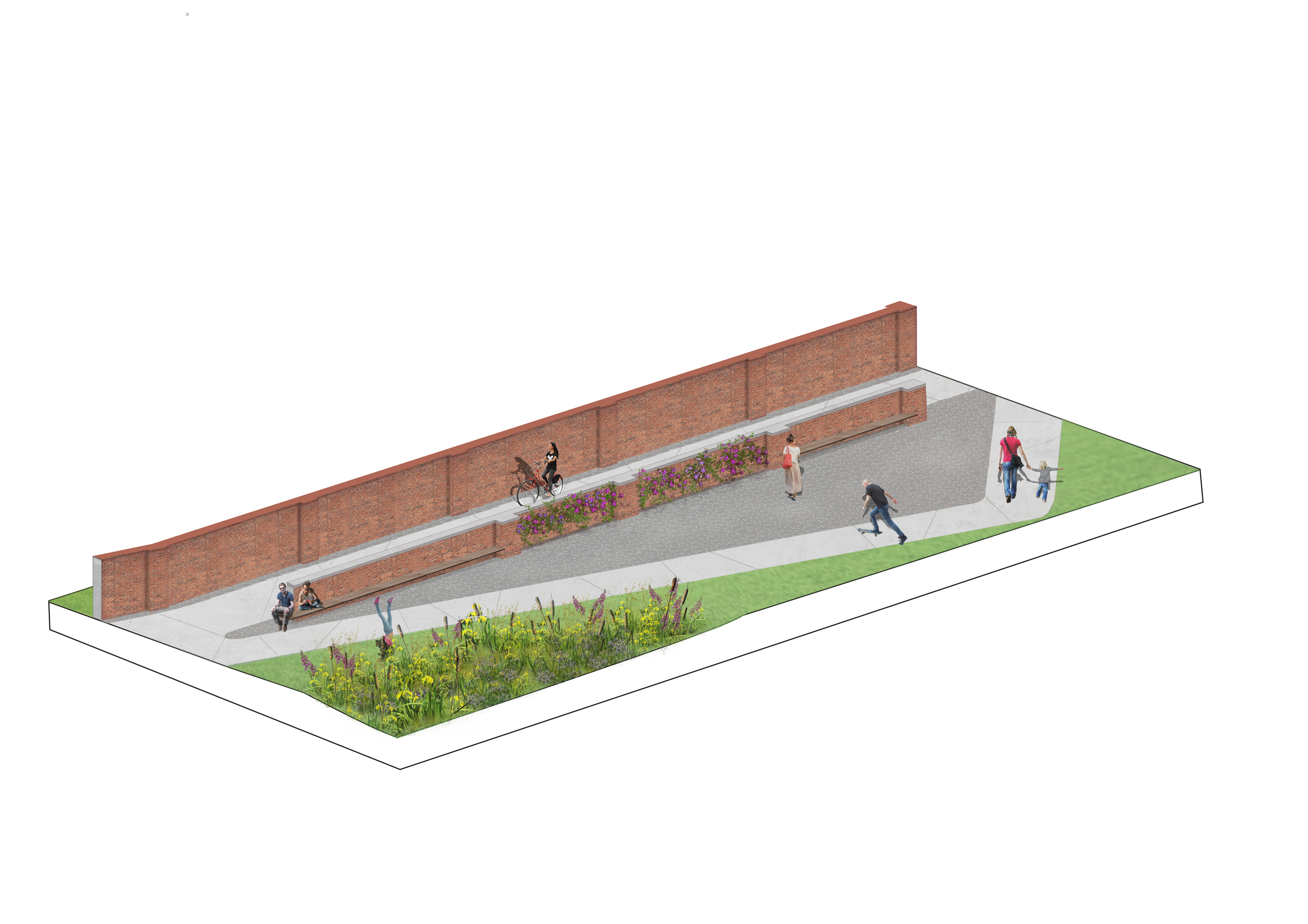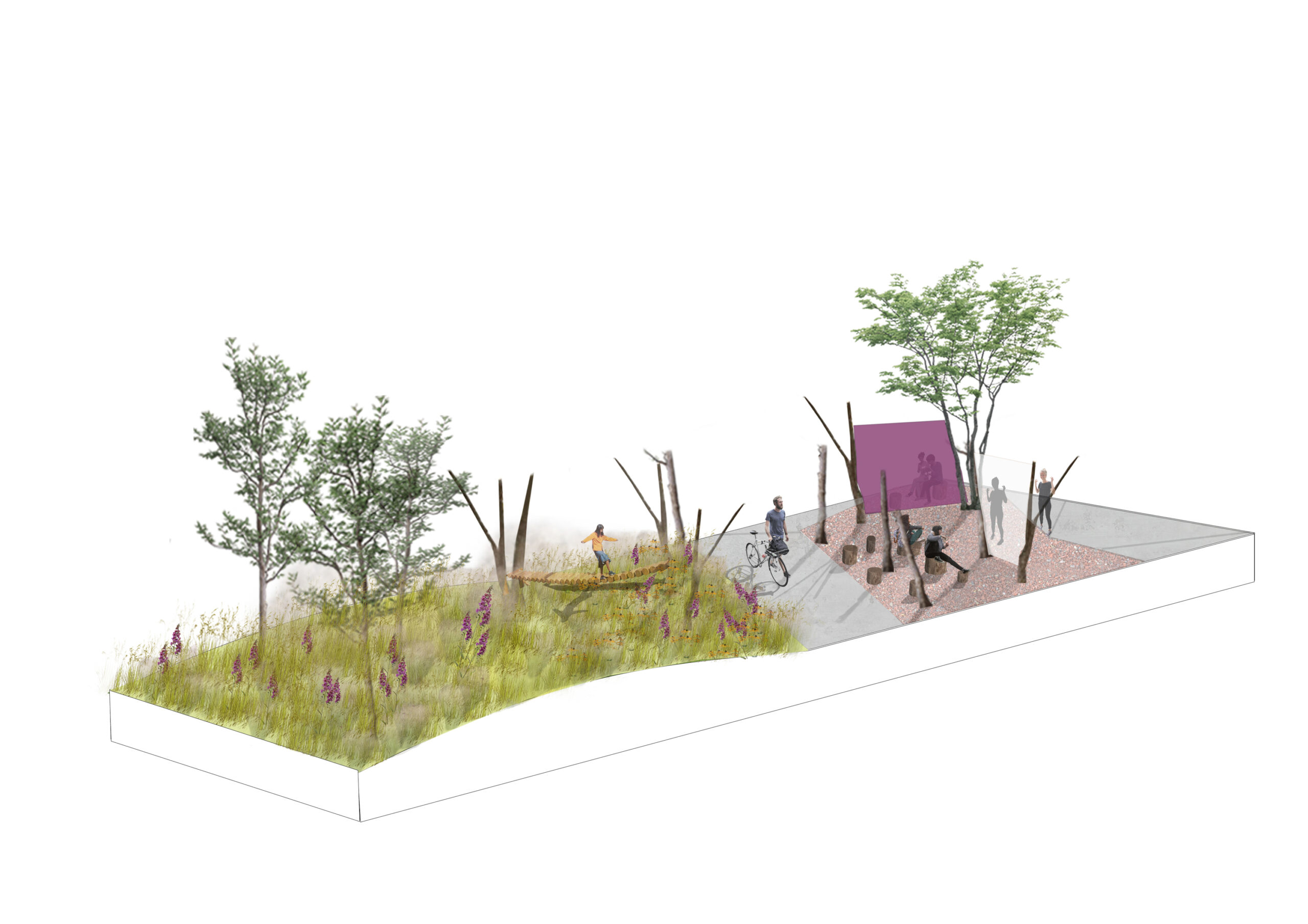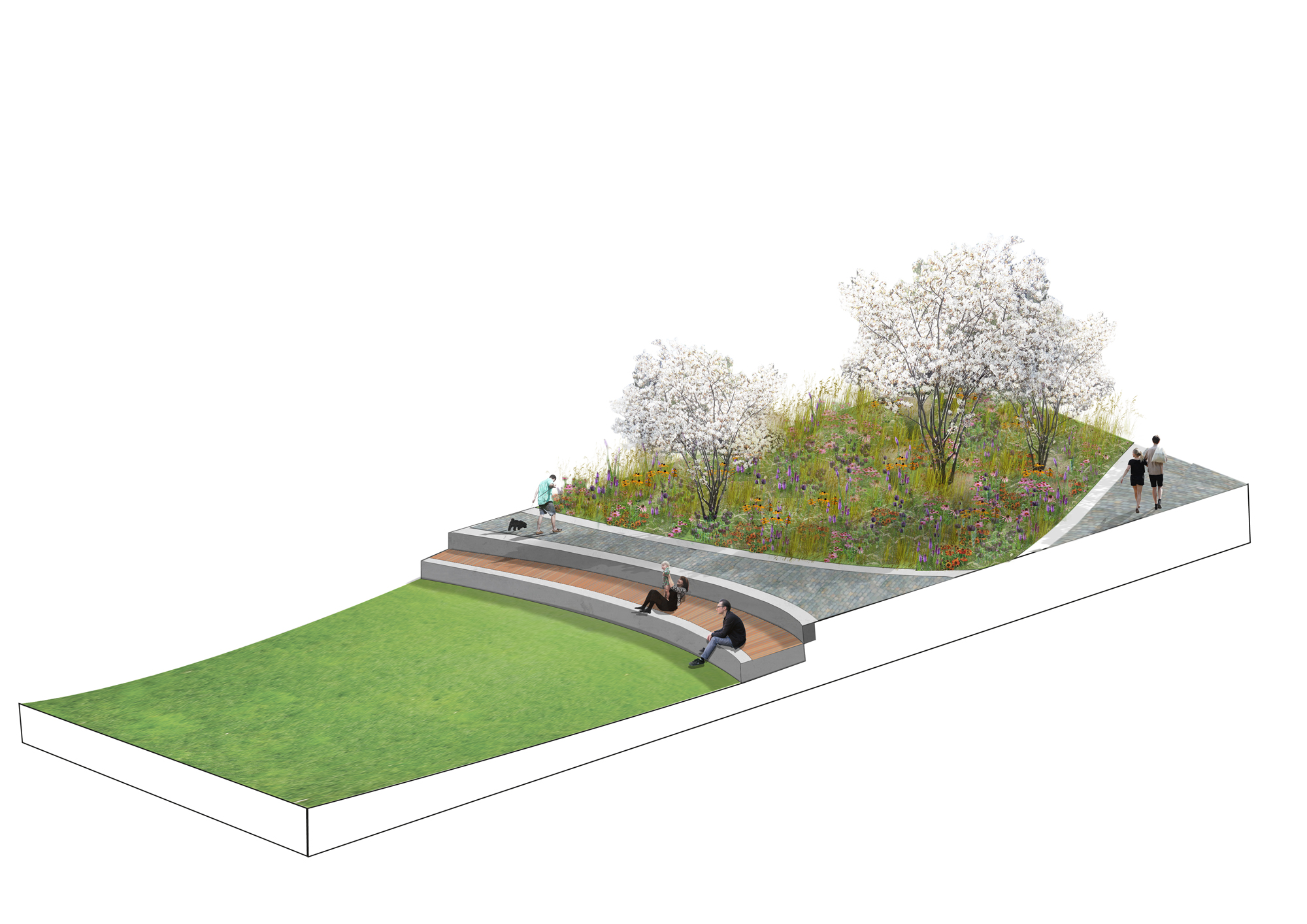Where the City’s Main Square and Park Meet
Design and execution of public space, Herentals, BE
A series of developments are planned in the near future, in a strategically located building block, next to the city’s main square. The historic park located on the corner of the building block needs a make-over. The public parking needs reorganisation. The pedestrian route running through the building block needs to be made comfortable and safe, and a new skate park will be installed. To ensure that all these projects are well coordinated, an integrated plan needs to be made up.
We aim to expand the historic park through the building block towards the city’s main square. The central element of the renovated building block will be a green open space. The pedestrian route will transform from a narrow path between walls to an open network for pedestrians and cyclists. The main route runs from the train station through the block to the city center. The current brick walls provoke a feeling of unsafety. These walls will be partially demolished, lowered and activated. They are witnesses of the history of this medieval part of the city center, and are given a new role in the future. The city park gets a make-over and is opened up towards its surrounding.
A compact parking provides parking facilities for the short term. This temporary parking will be directly accessible from a main road, to avoid car traffic in the shopping streets and the city’s main square. We use as many re-used and re-usable materials as possible for the temporary parking and temporary public space (pulverized brick, felled tree trunks, …). The green space is designed to play an active role in the water management of the building block.
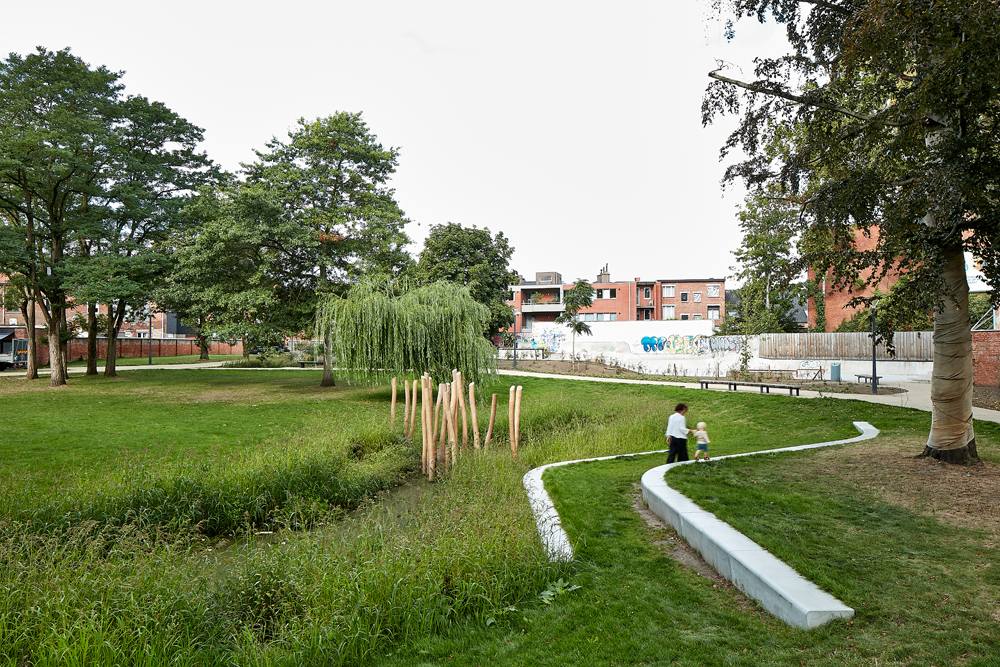
Project Facts
Scope of work
Design and execution of public space
Collaboration
LAMA (landscape architect), Talboom (engineer infrastructure)
Location
Herentals, BE
Scale
1,4 ha project area
Client
City of Herentals
Contractor
Hegrole
Status
Completed, 2019
Photography
Steven Neyrinck
Awards
Public Space Award 2020 – Public Vote

