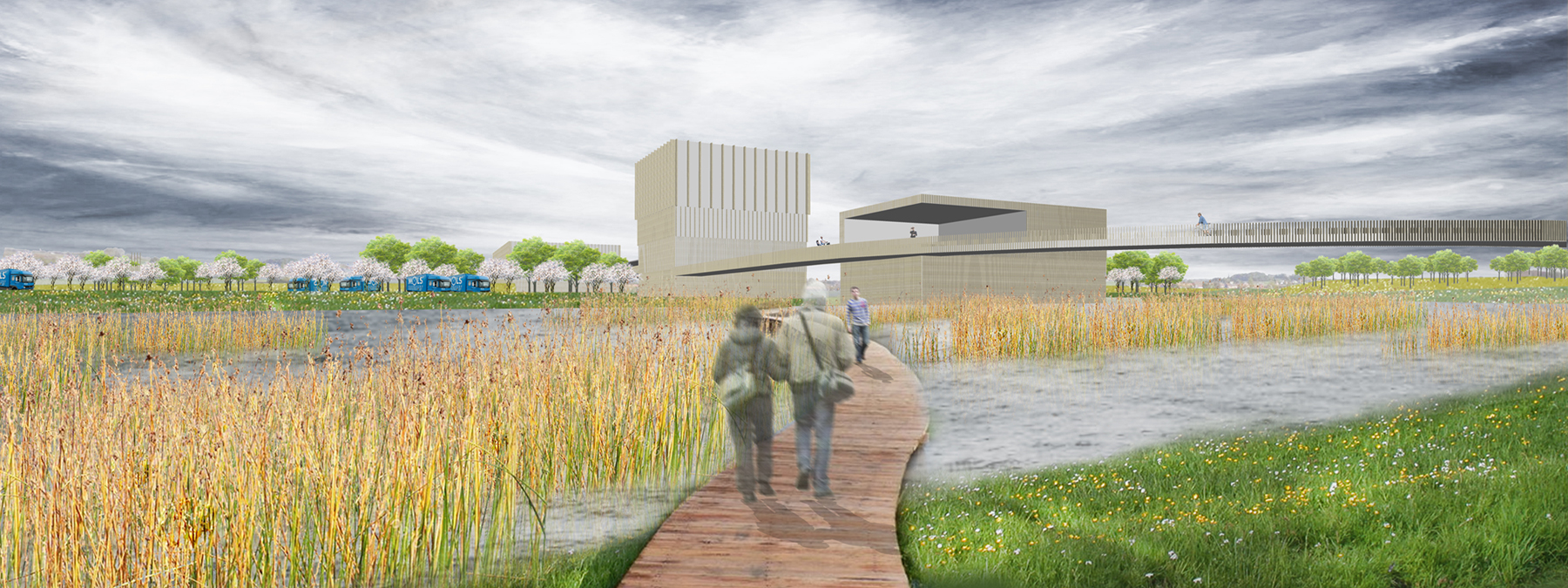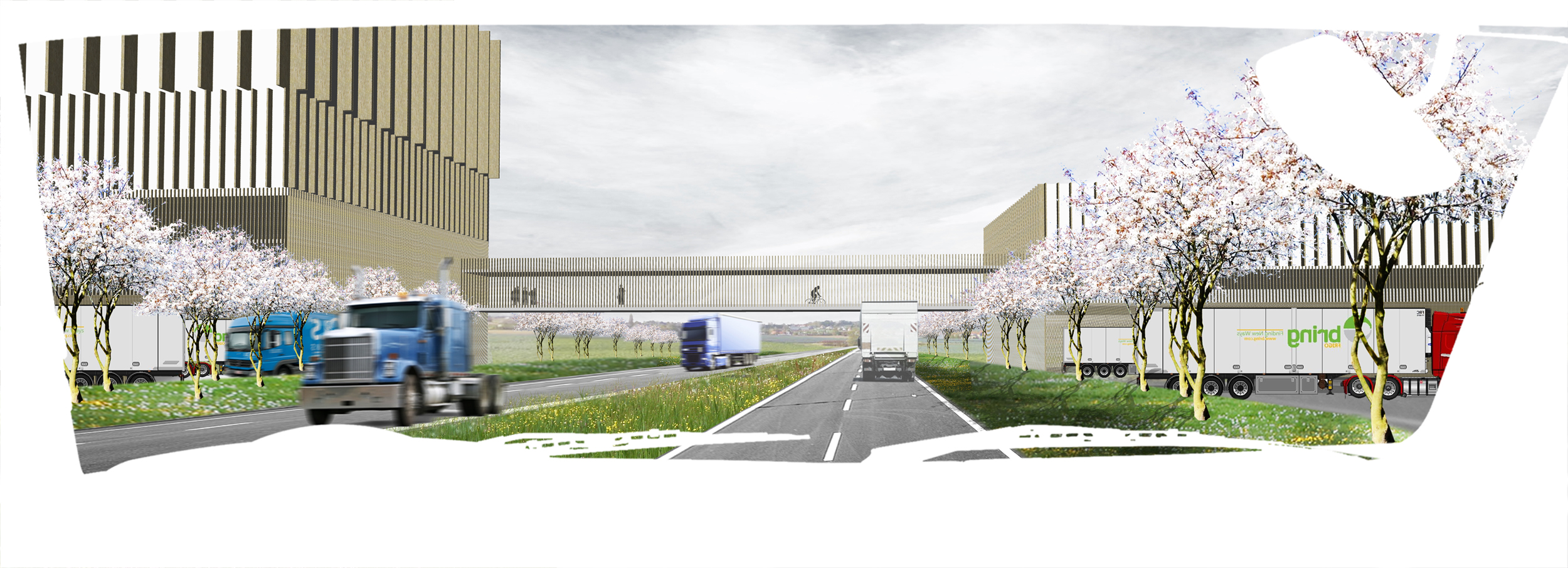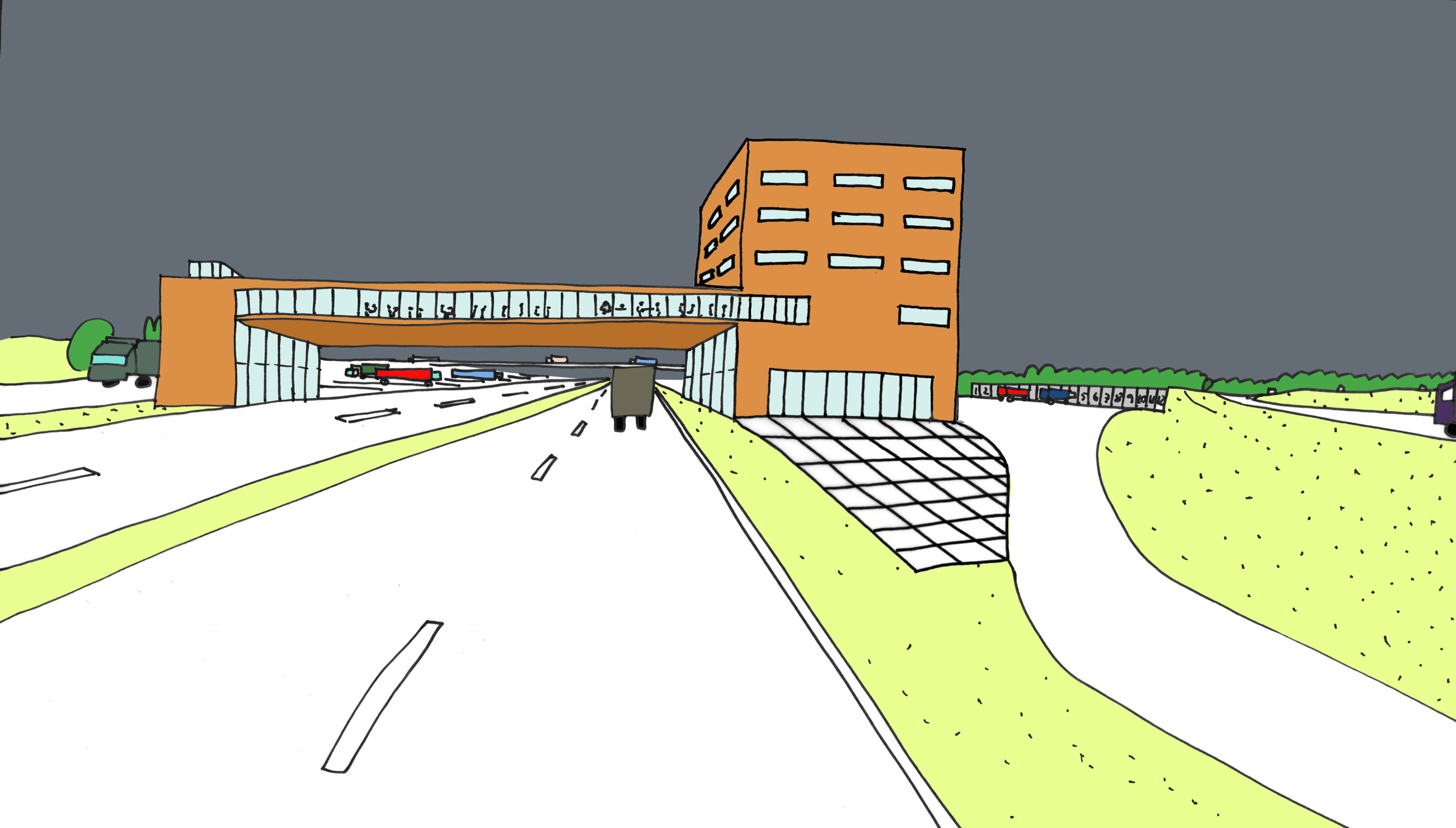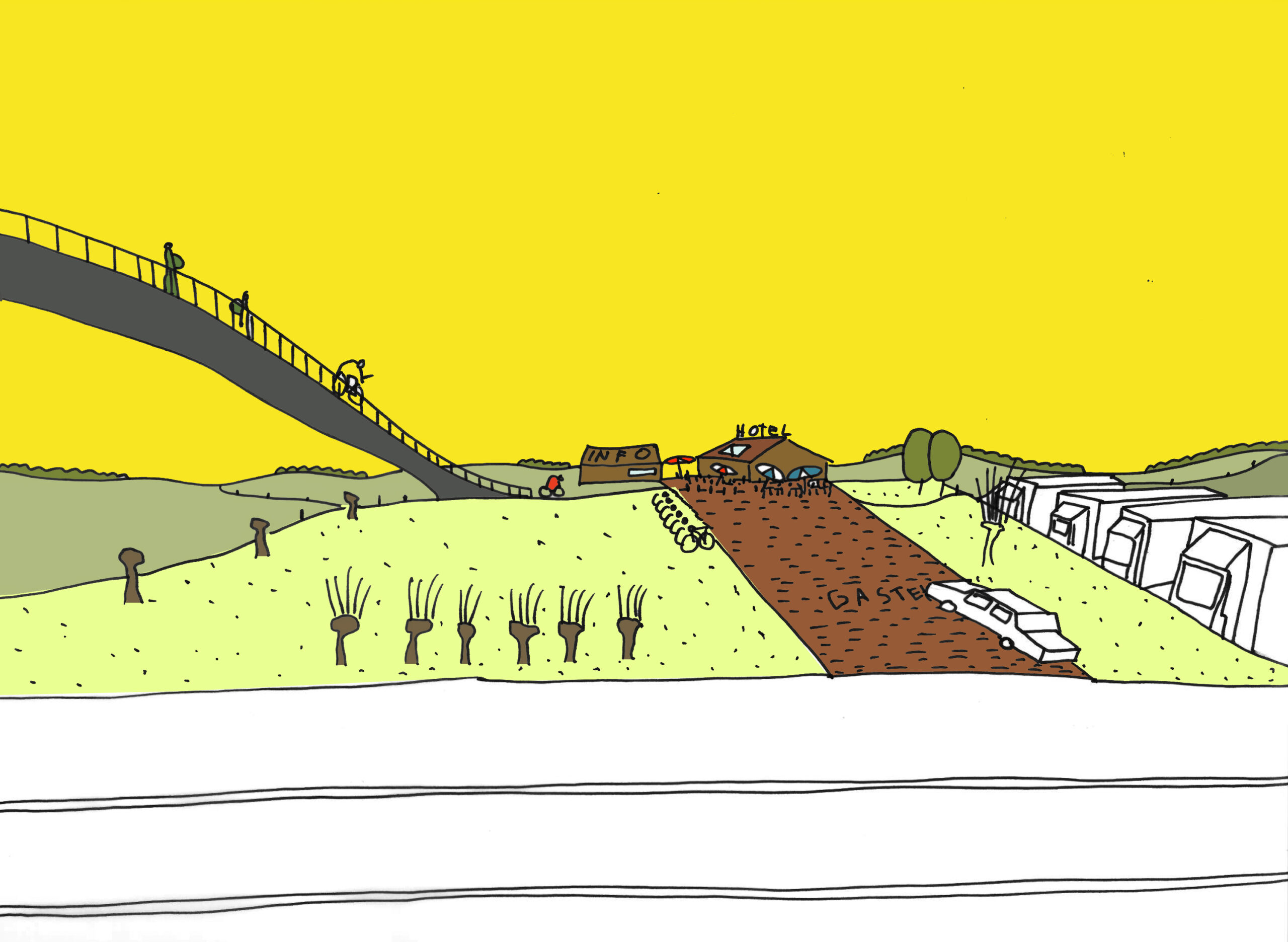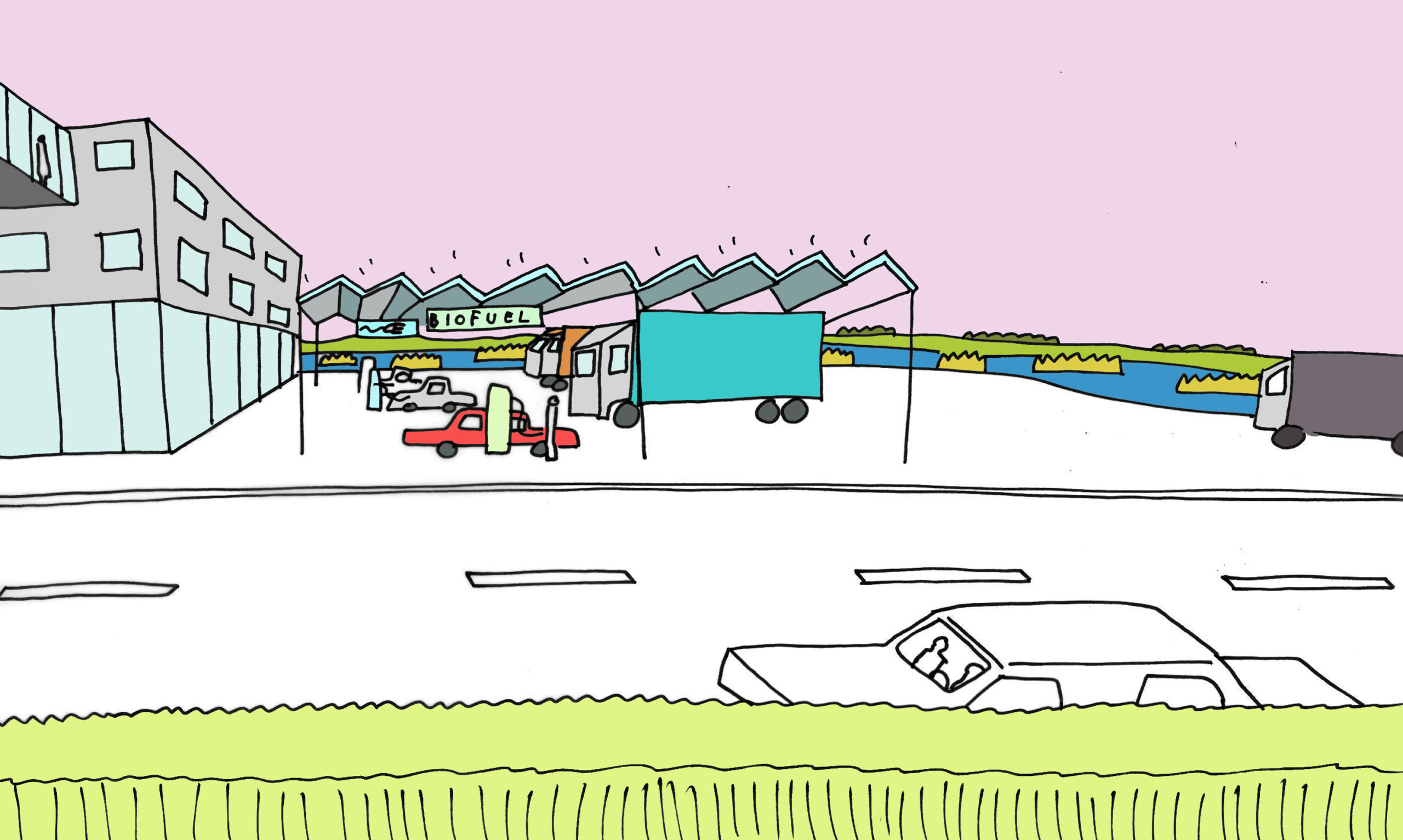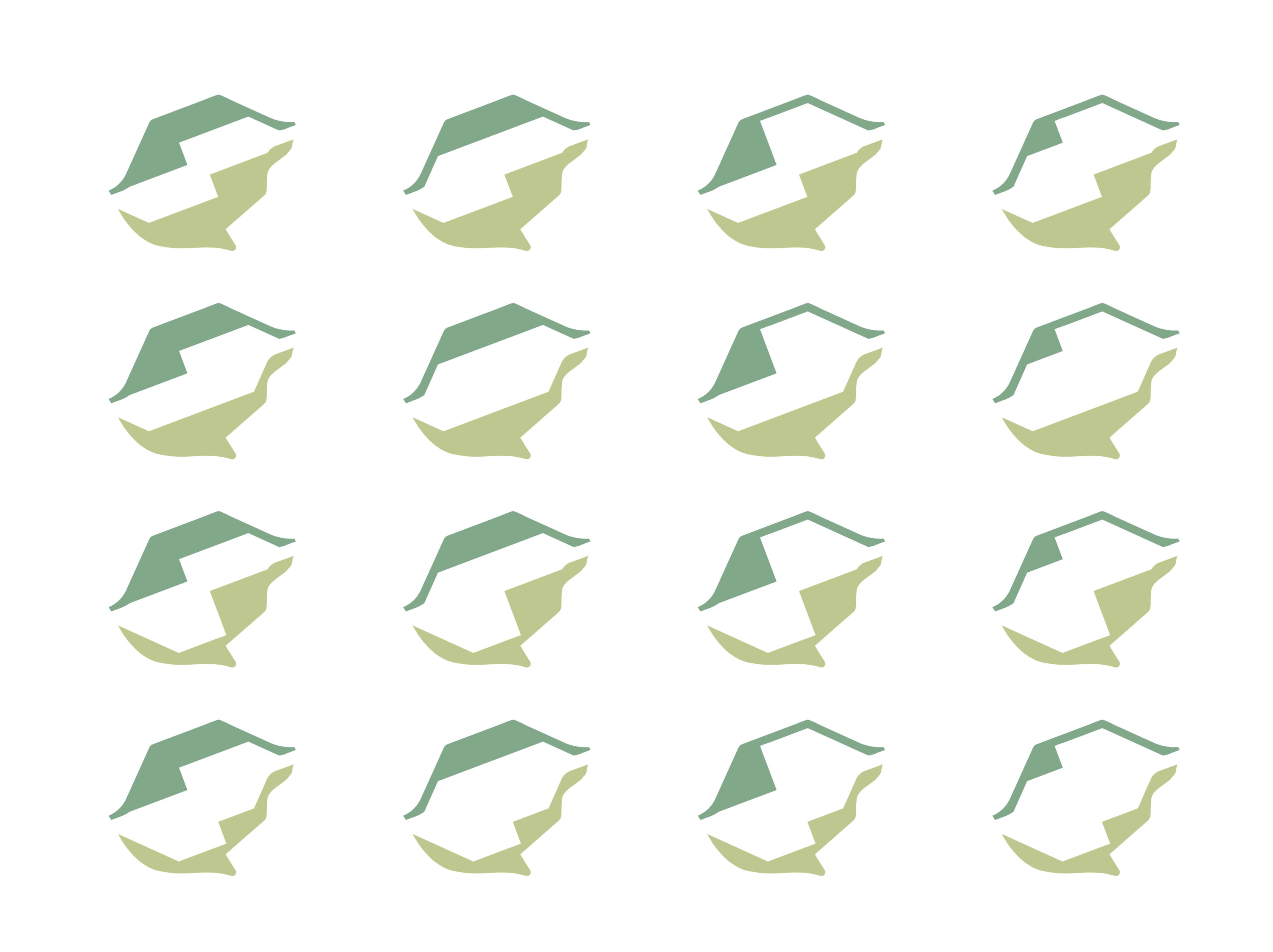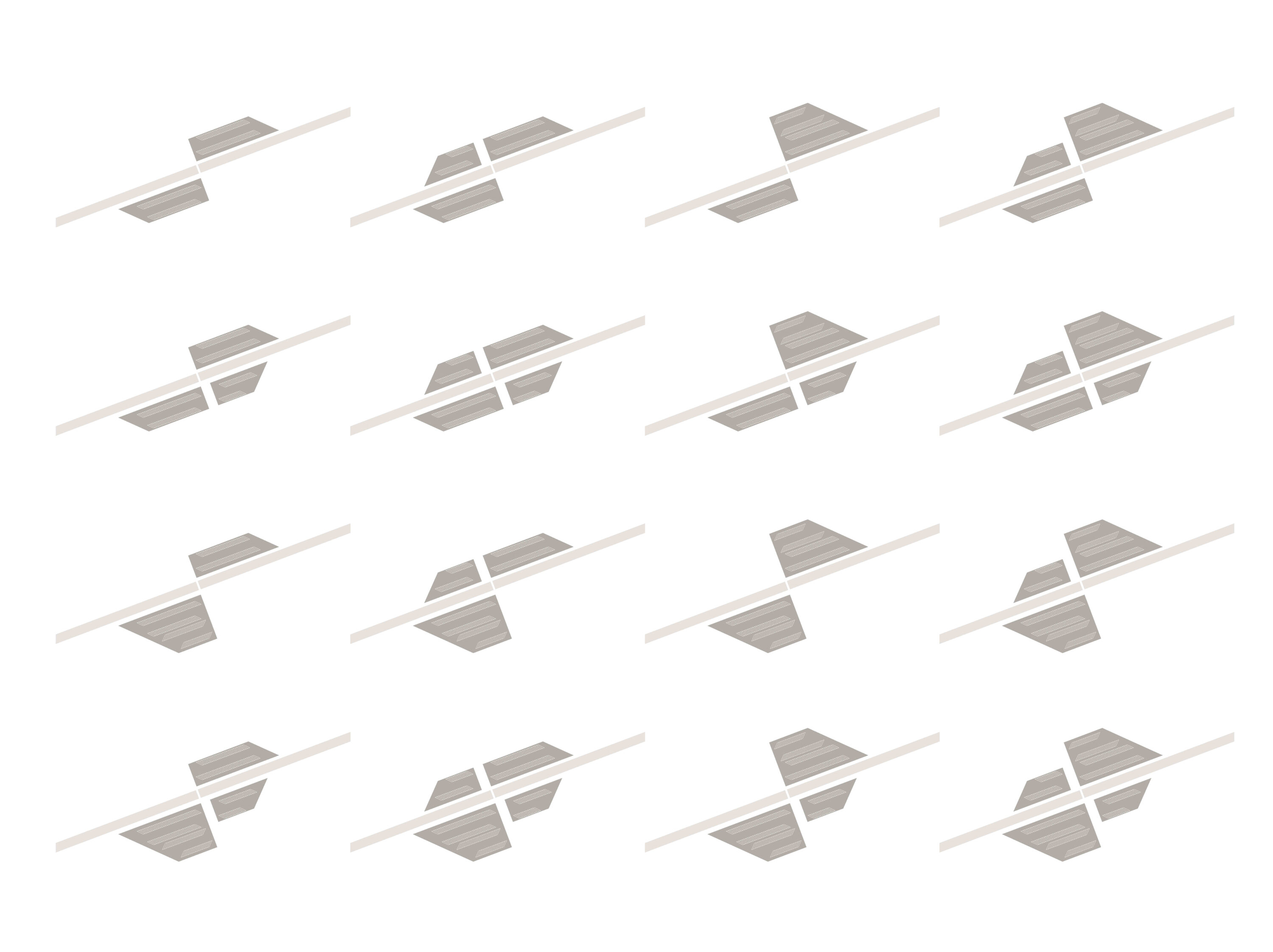A Cross-Border Landmark Along the Highway
Masterplan for the transformation of the former border crossing in Rekkem, Menen, BE
Two questions determined our approach to this project that should lead to an inspirational and practical manual for the future development of the former border crossing. How can we combine the idea of a landmark in the centre of the Eurometropolis with its peripheral location in the middle of an agricultural landscape? How can we direct the image quality of this landmark while there is no certainty about the future program, except the need for a new truck parking?
Based on an evaluation of the existing project site and its surroundings and on an analysis of the minimal program, we determine the constraints, threats and opportunities for the development of this landmark. After this we explored four diverse spatial and programmatic scenarios: ‘mobility node’, ‘recreational transition point’, ‘energy island’ and ‘eco village’. These inspiring scenarios each represent a way of combining the existing context and the new program into a landmark with a distinct identity.
After this we developed a base plan in which the minimal program is integrated into the site. From this design study, we derived a basic spatial framework that will shape the qualitative transformation of the site. The plan contains three main elements: the highway landscape, the intermediate landscape and the recreational connection.
Within this spatial framework many different developments are possible. This is necessary since there is no certainty about the future program of the site. We organise this with a system of fixed and variable fields. We demonstrate how more or less program is balanced out with more or less landscape. Using the existing topography, the intermediate landscape is made up of a large water-basin to the north of the site and an energy garden, with extensive vegetation, to the south. This intermediate landscape clearly defines the edges of the landmark, but at the same time forms a transition to the surrounding landscape. We illustrate the specific architectural possibilities in this intermediate landscape.
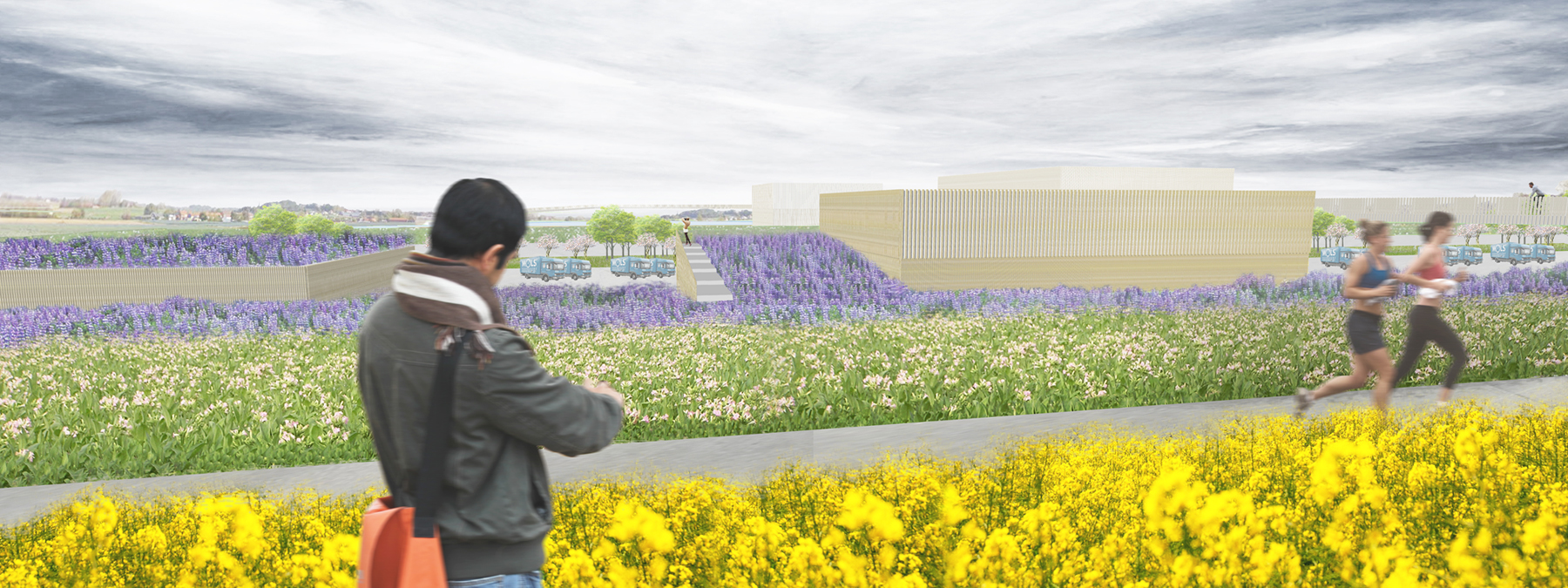
Project Facts
Scope of work
Making a masterplan and image quality guidelines for the transformation of the former border crossing in Rekkem
Collaboration
H+N+S (landscape architect), Buro Move (expert mobility)
Location
Rekkem, Menen, BE
Scale
15 ha project area
Client
Flemish Department for Mobility and Public Works, with support of the team of the Flemish Chief Architect
Status
Completed, 2014
