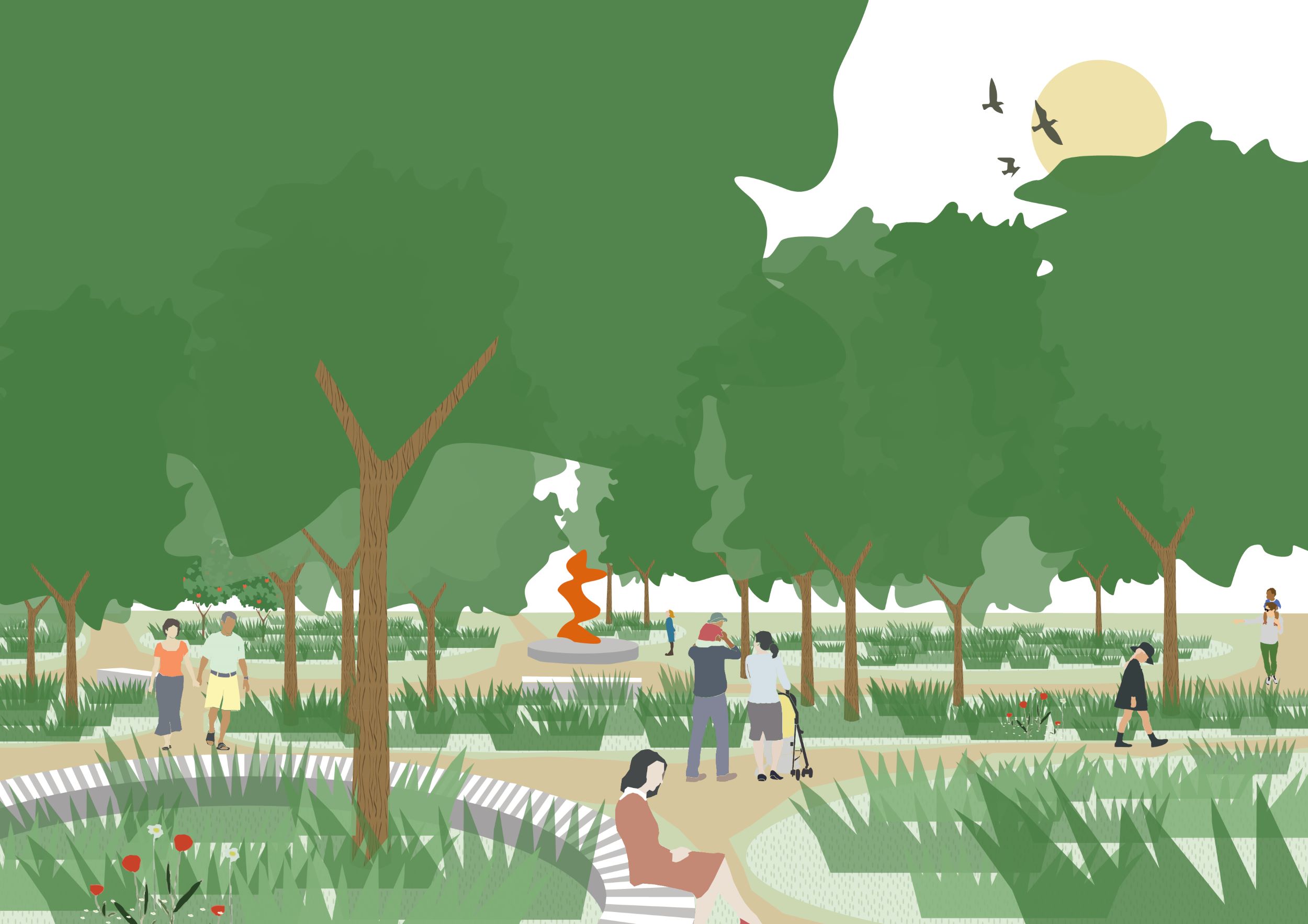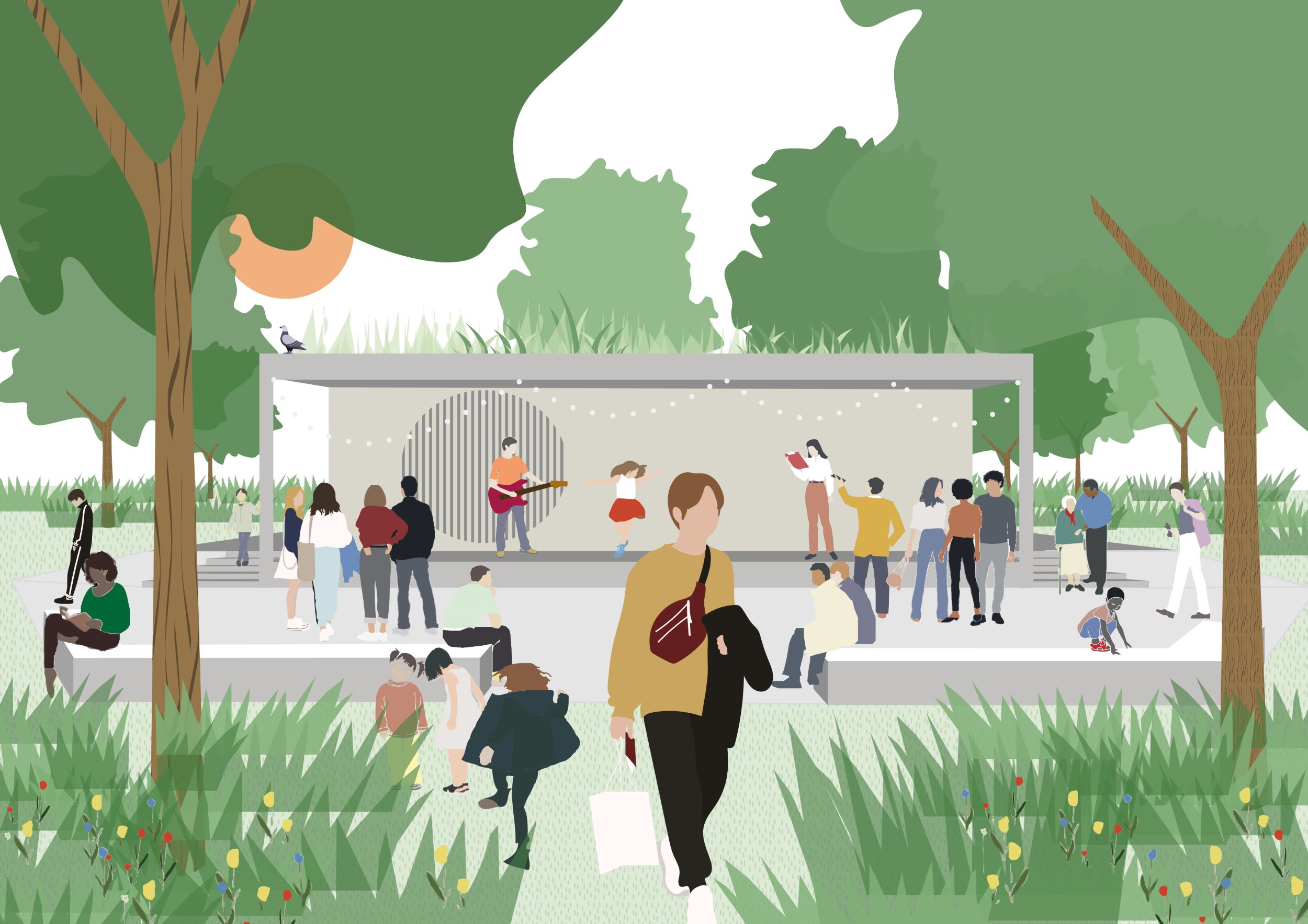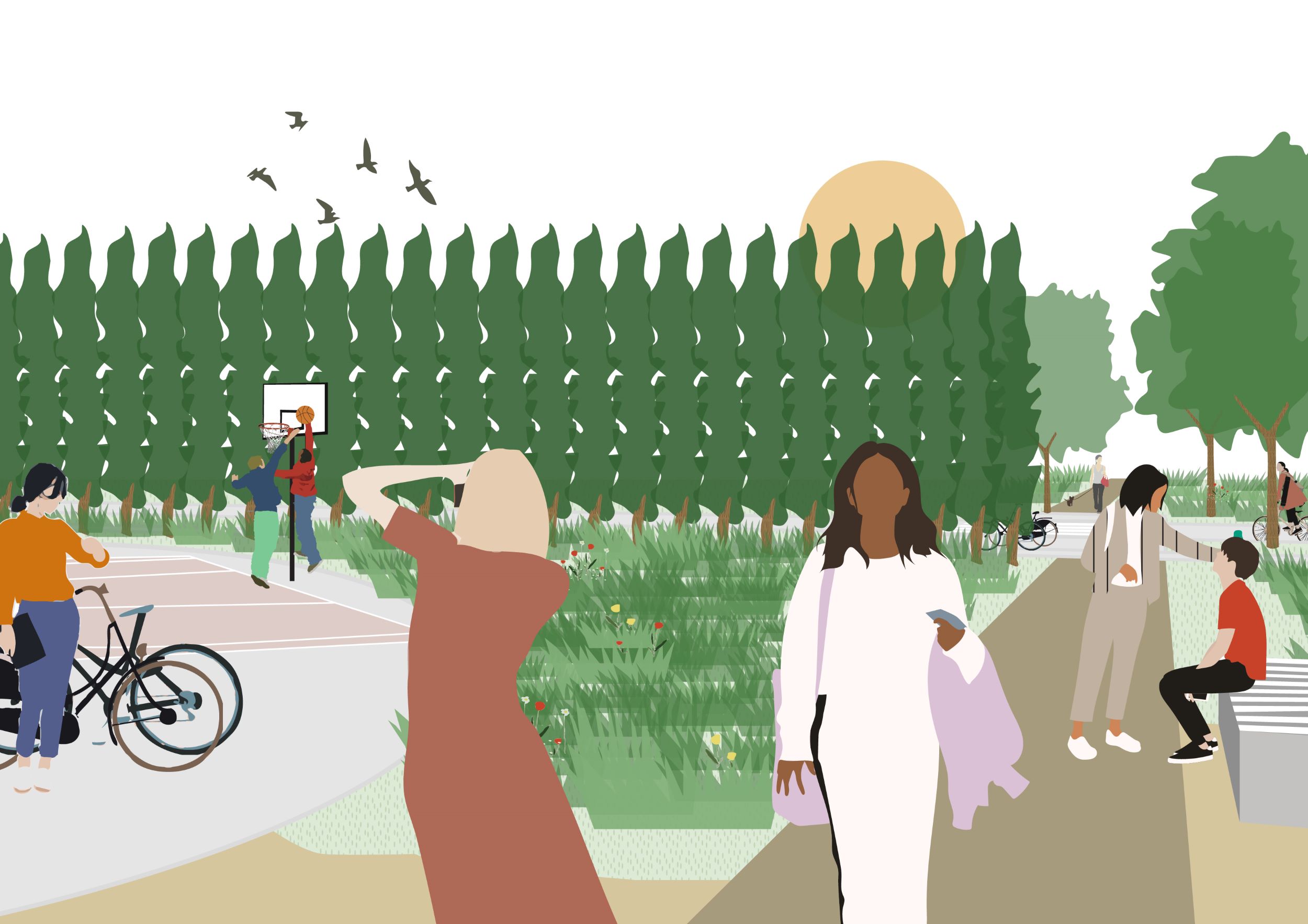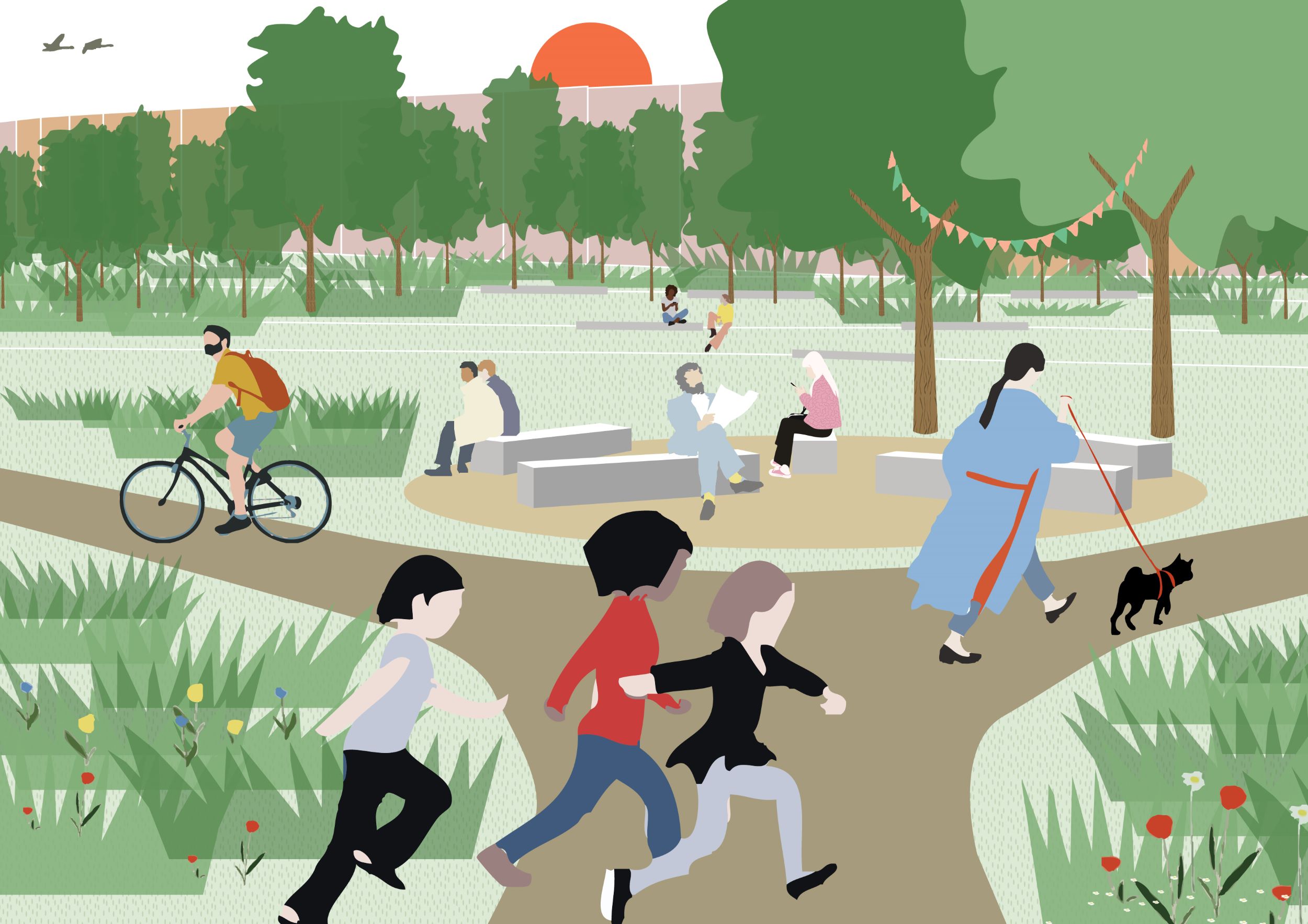Municipal Garden
Design and execution of a new leisure park in Zellik, BE
The new town garden will be the central green meeting place that welcomes and connects the people of Zellik. This public park offers space for walking, playing, sports, resting and experiencing culture. Together with the new leisure centre, the municipal garden forms the heart of our masterplan for the leisure site. The recent corona crisis has shown how important collective green space is, and that this outdoor space is often lacking for the local residents. A green lung for Zellik, a collective garden for all citizens!
In the northern zone, connected to the neighbouring schools, we stimulate exercise with various playgrounds, a skate park, an urban workout zone and several sports fields. The park aims to activate all age groups, especially children and teenagers, with attention to diversity and gender equality. The street, currently a wide paved surface, will be softened, greened and cut back from car traffic, making it an integral part of the park. In the southern zone, connected to the leisure centre, visitors can take a stroll in the park or meander through nature whilst enjoying culture. The existing trees form a strong basis for the park, and with its new pavilion, art and a boardwalk, this zone will be a calm and cultural extension. A forest like zone connects the garden with the valley of the Maelbeek.
The inclusive town garden welcomes all users, regardless of their age, mobility, interests, visual or auditory capabilities. Accessible paths without barriers allow everyone to move freely through the park. The participative design focuses on social control and a high sense of security for all visitors and residents. The park design strives to have natural materials, local plants, minimal maintenance and a high level of biodiversity. The municipal garden will become a green stepping stone between various residential areas and will thus increase the ecological capacity of the centre of Zellik.
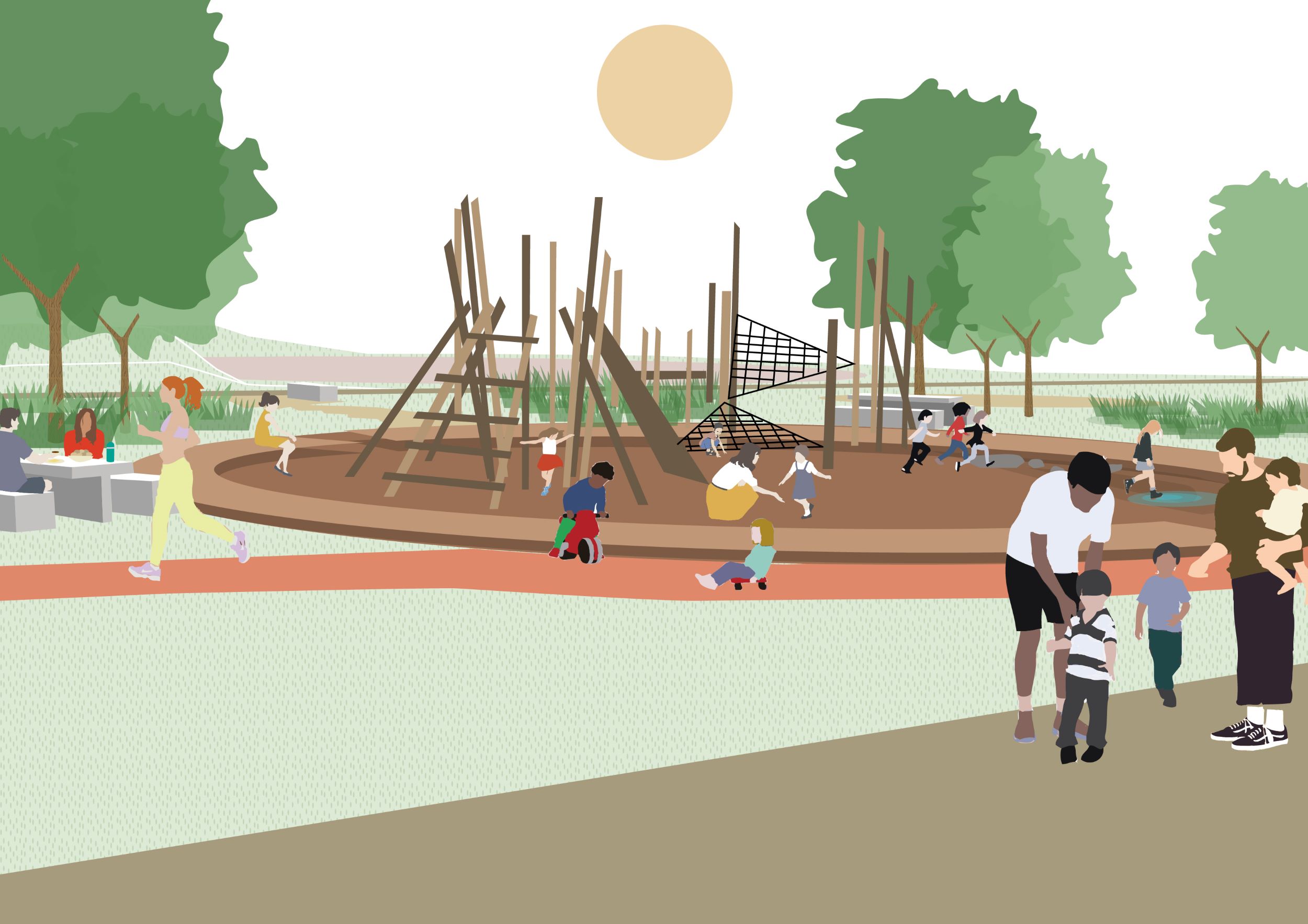
Project Facts
Scope of work
Design of a new park in Zellik
Collaboration
Areal (architect), ARA (landscape engineering)
Location
Zellik, Asse, BE
Scale
36.600 m² project area
Client
City of Asse
Status
Building permit
