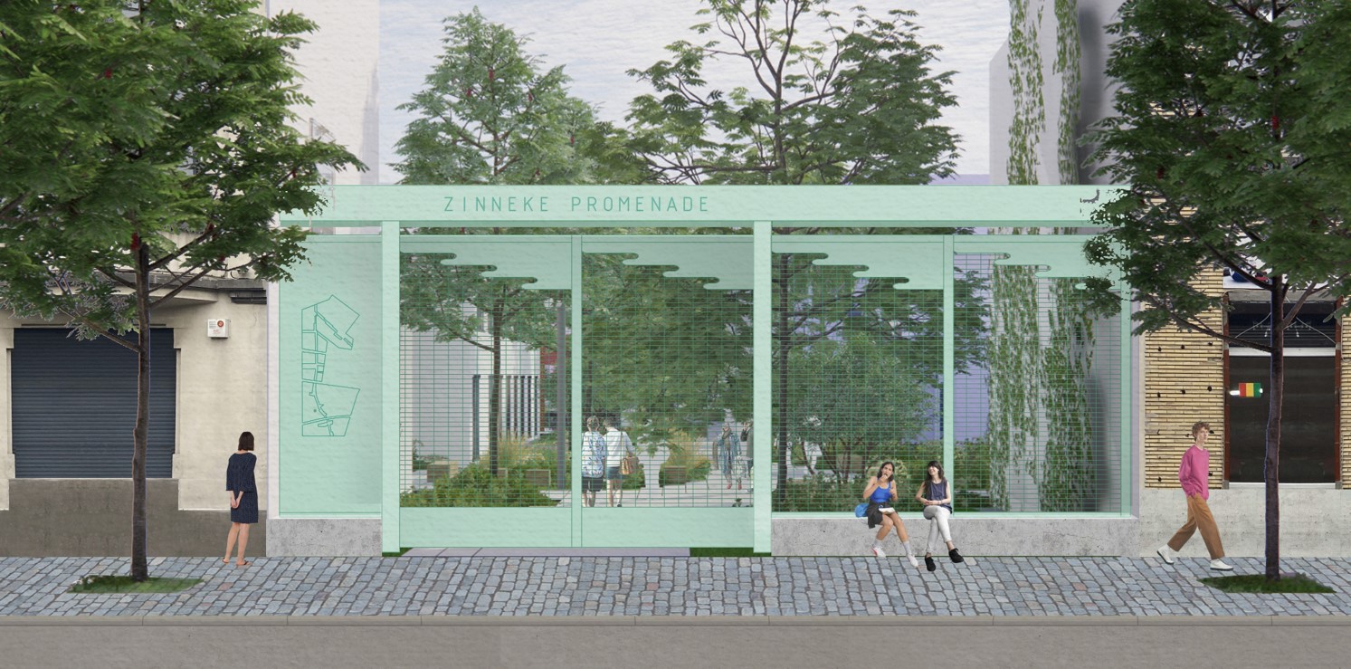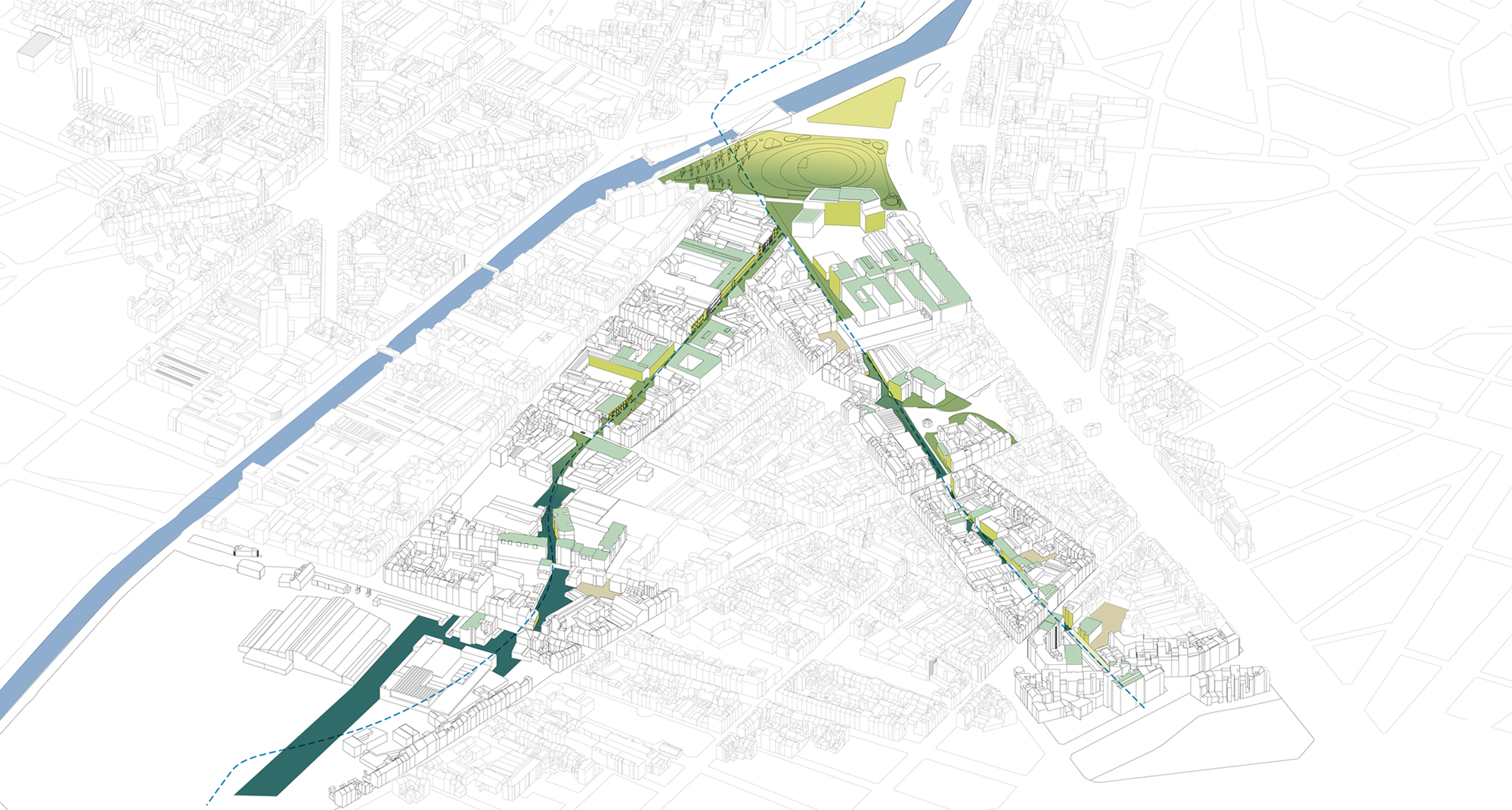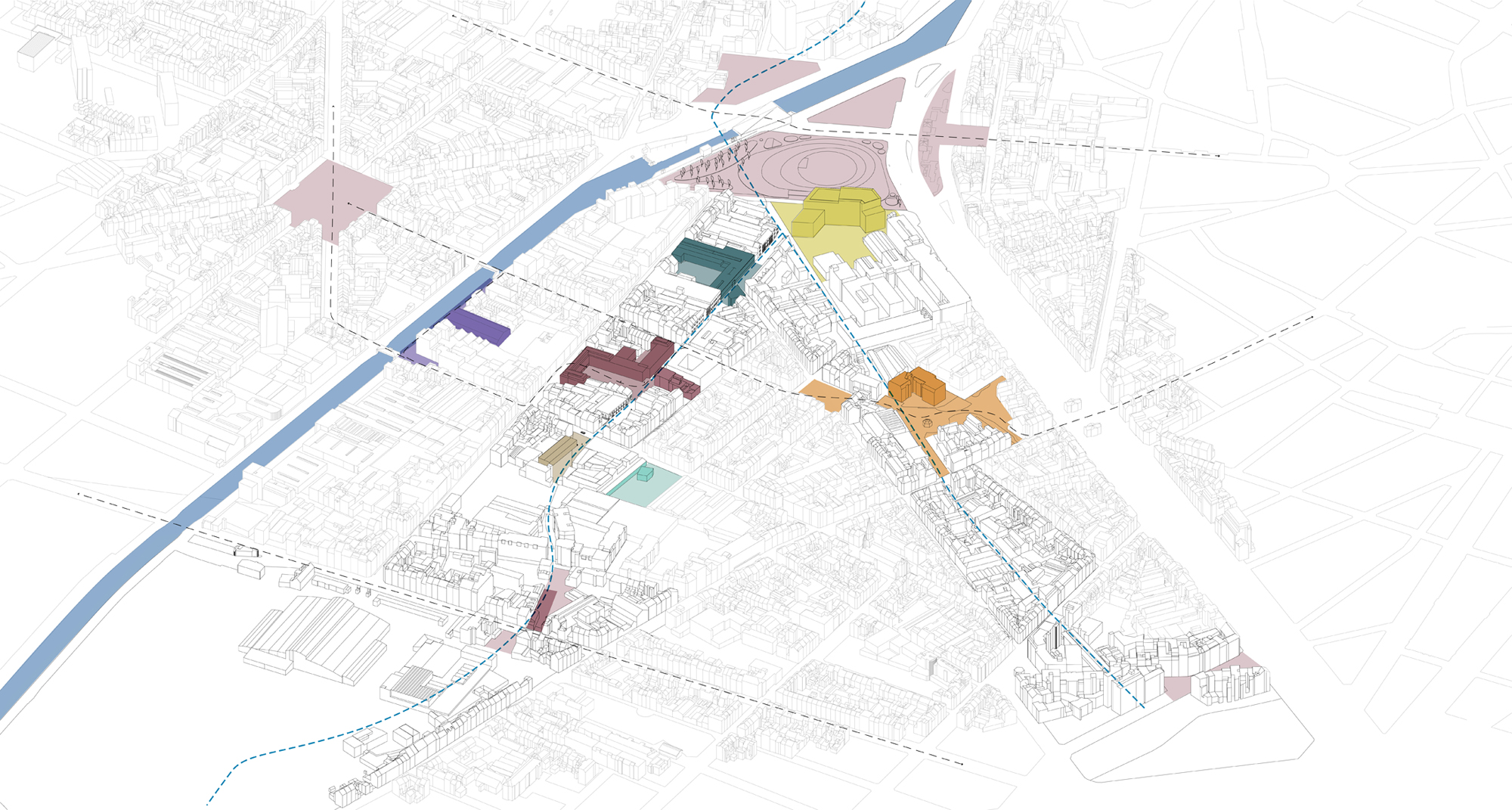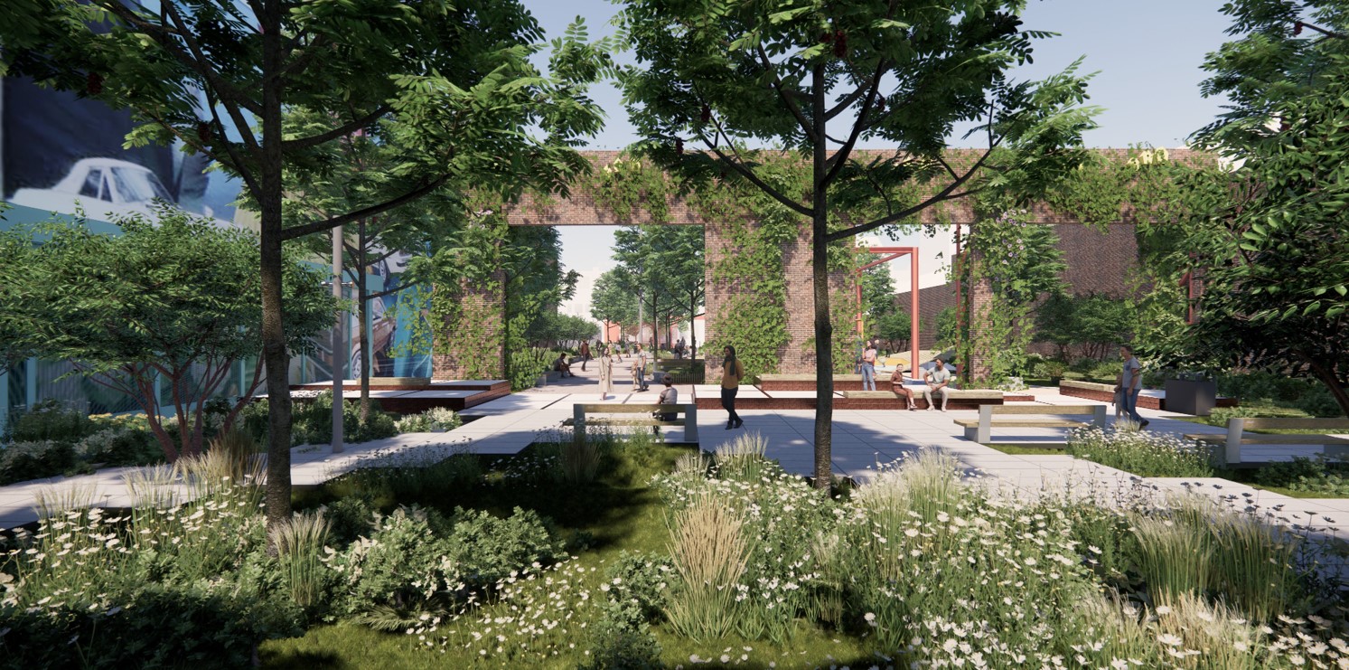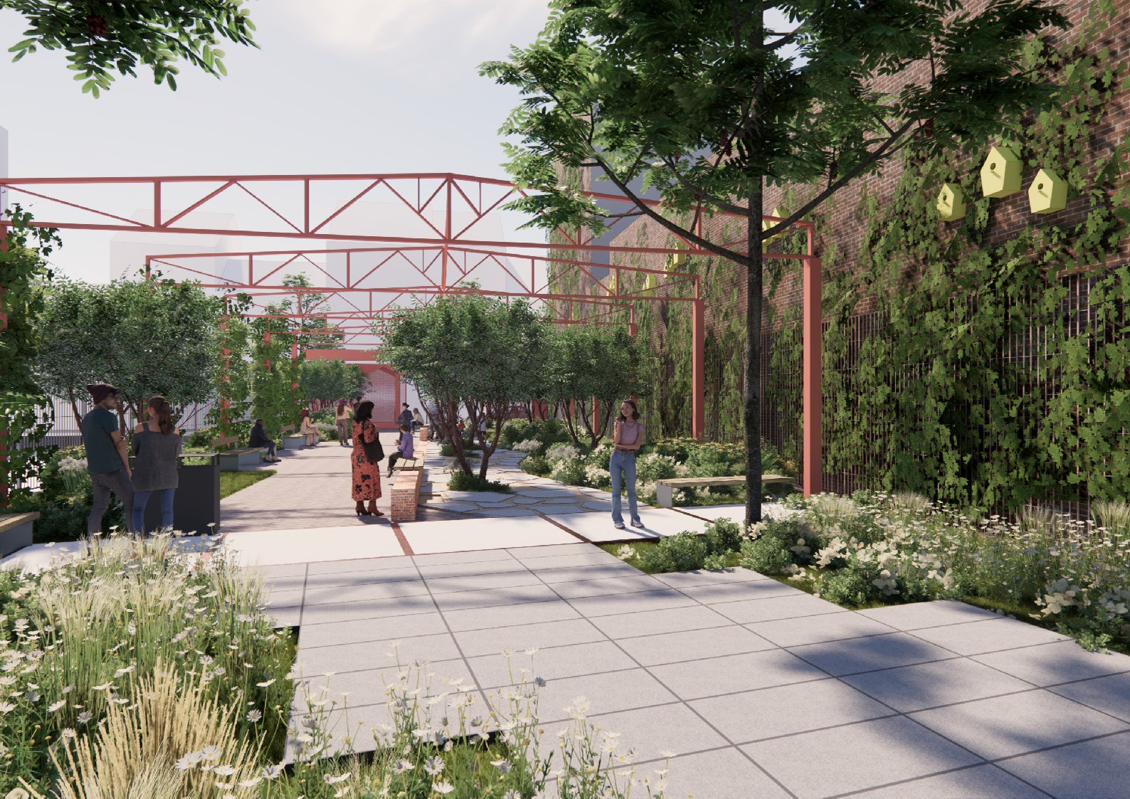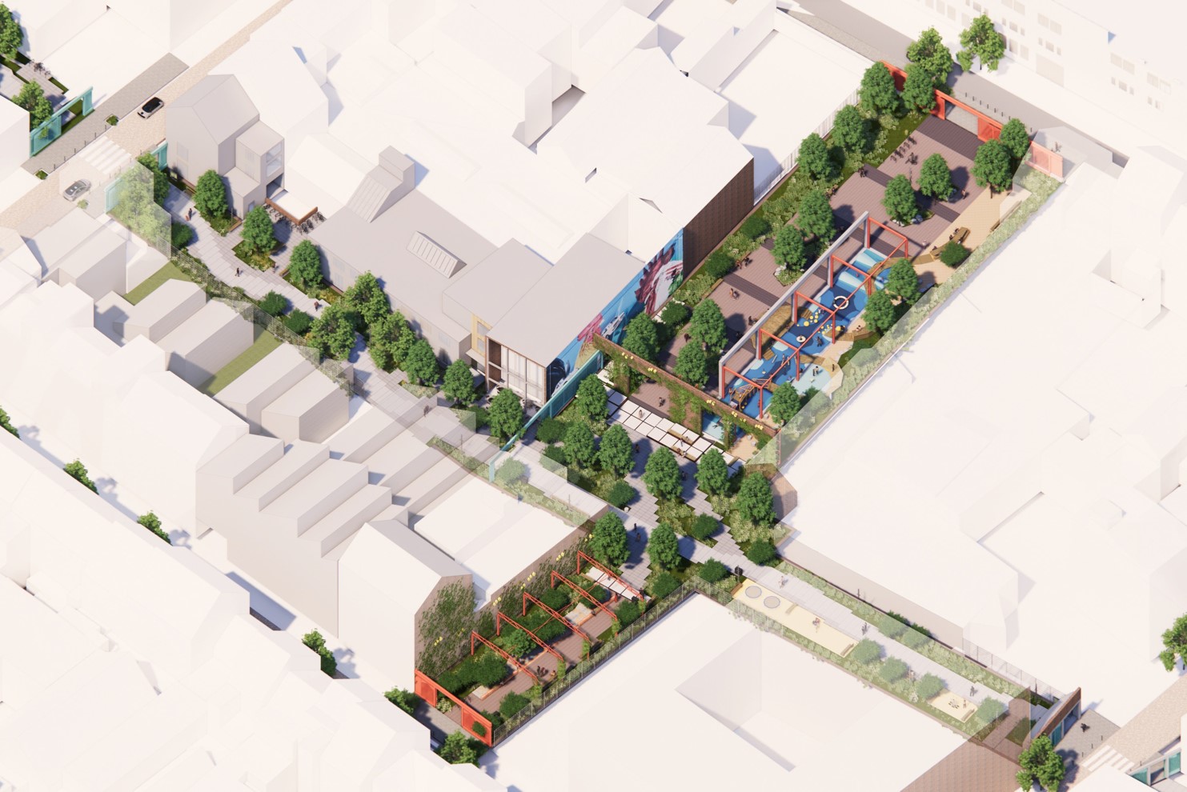A Green River Through a Dense Neighbourhood
Parc de la Sennette: Design and execution of a new neighbourhood park and promenade, Brussels, BE
Parc de la Sennette is a new linear park following the course of a former tributary of the Senne river in the densely populated Heyvaert neighbourhood. Like two green ribbons cutting through the urban fabric. The park will bring nature and recreation to a neighbourhood that is in desperate need of this.
The park will be a green promenade, more than one kilometre long and minimally 12 metres wide, connecting different existing parks and centralities in a safe way for cyclists and pedestrians, independent of the busy streets. 12 metres is the minimal width to combine the ambitions in terms of nature and usage. The big challenge is to find a way through the backside that the former river arm has become. Most of the space is currently used as parking space for the car industry that is located in the area and the property structure is complex. The new park will be constructed in phases depending on land acquisition possibilities, while the masterplan will ensure continuity.
In some building blocks a little more space can be found to widen the linear park and create ‘urban living rooms’. Here we can respond to other needs of the neighbourhood by integrating playgrounds, seating areas, BBQ tables, sport equipment, vegetable gardens and simple multifunctional space. The design of these living rooms is done in close participation with the neighbourhood stakeholders.
The former tributary of the Senne river forms in many ways the inspiration for the design of the park. Not only by maximizing the space for nature and water, but also by applying several ‘nature-based solutions’, such as natural soil regeneration basis (phytoremediation) and sustainable drainage systems.
The industrial history also deserves a central role in the park. Several valuable relics, such as the old metal trusses of a former printing activity or the interesting shower building, are re-integrated in the park and given a new purpose. The final park will have no less than 17 entrance gates. Since these are the faces of the park towards the surrounding streets they are also given the necessary architectural attention.
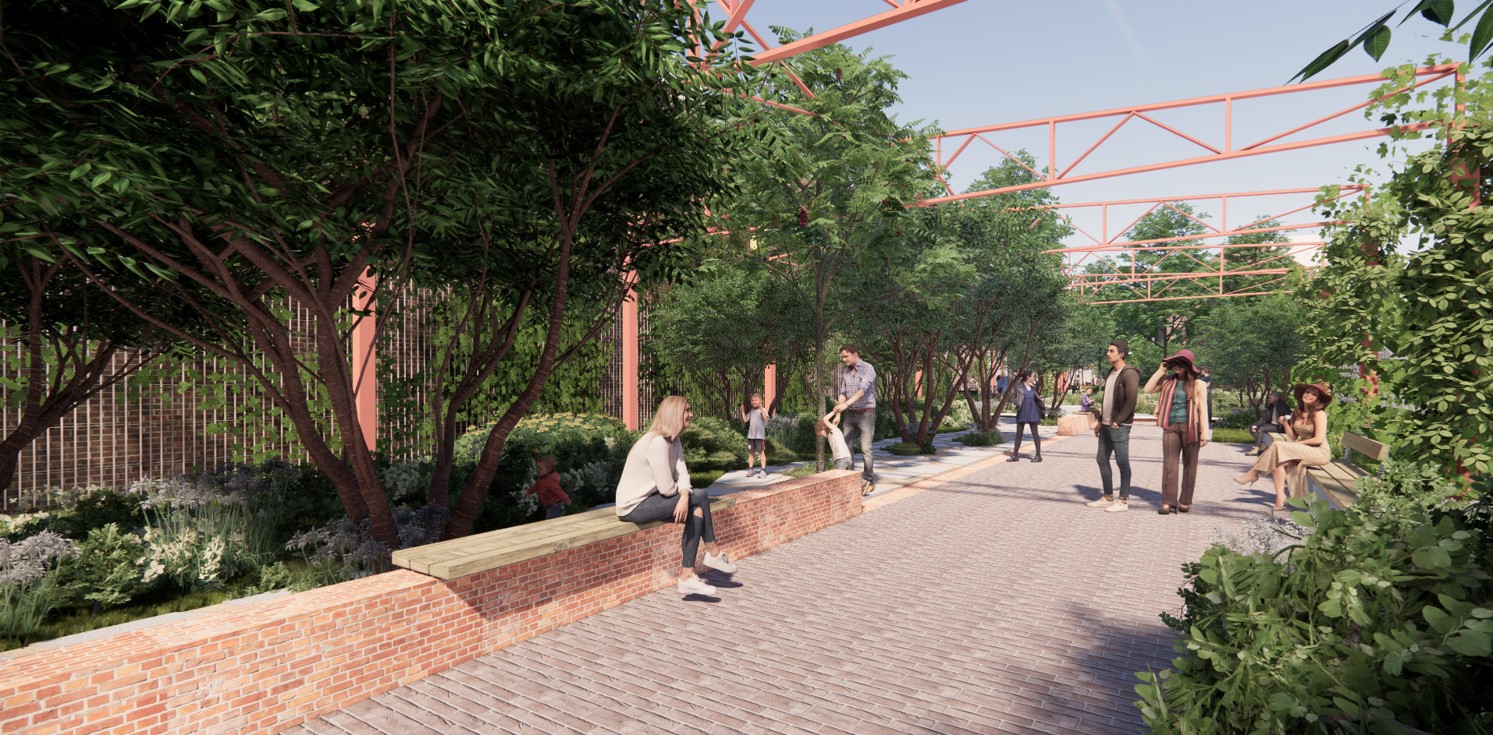
Project Facts
Scope of work
Masterplan, design and execution of the public space of the Parc de la Sennette
Collaboration
Okra (landscape architects), ARA (technical support), UTIL (stability), Les Eclairagistes Associés (lighting), Driekwart Groen (ecology), HSP (juridical advice), Abesco (safety), 21 Solutions (citizen participation)
Location
Anderlecht/Molenbeek, Brussels Capital Region, BE
Scale
Length of the park 1,2km
Client
Bruxelles Environnement
Status
Masterplan completed 2020, phase 1 construction documents, phase 2 building permit
Awards
Winner of the international design competition by the Bouwmeester Maitre Architecte
