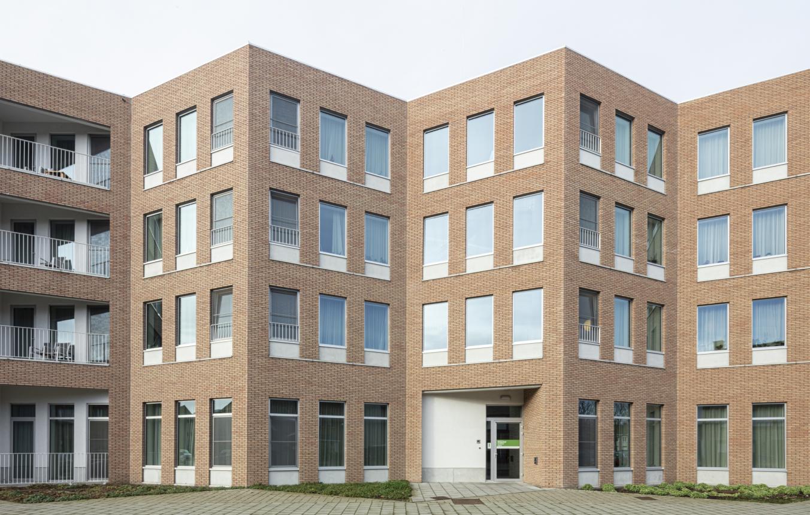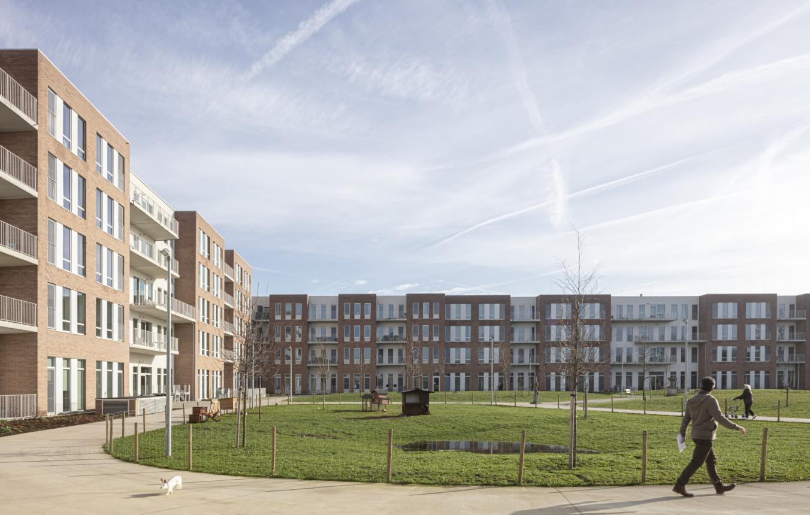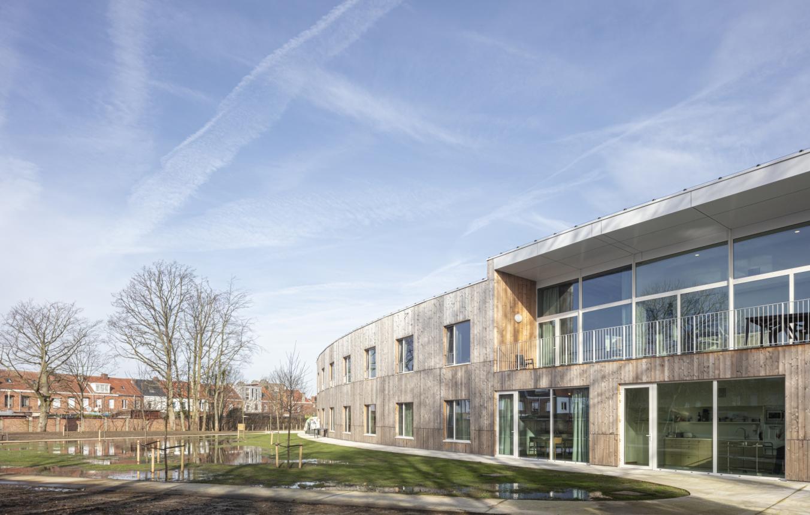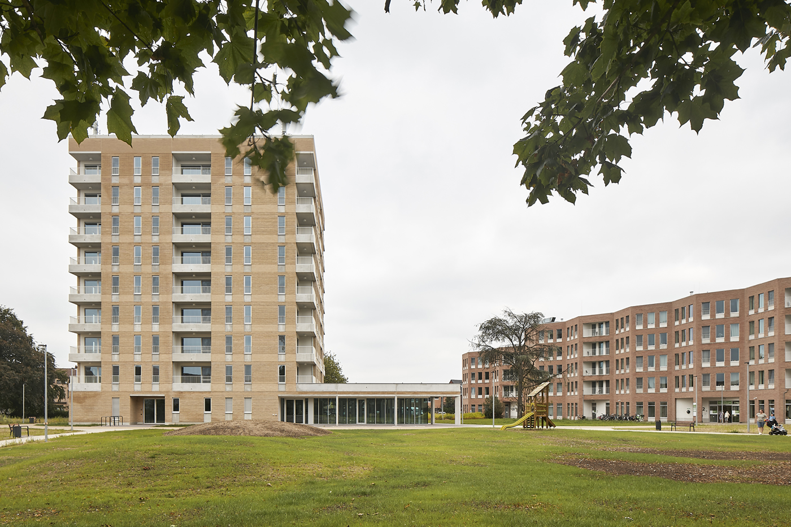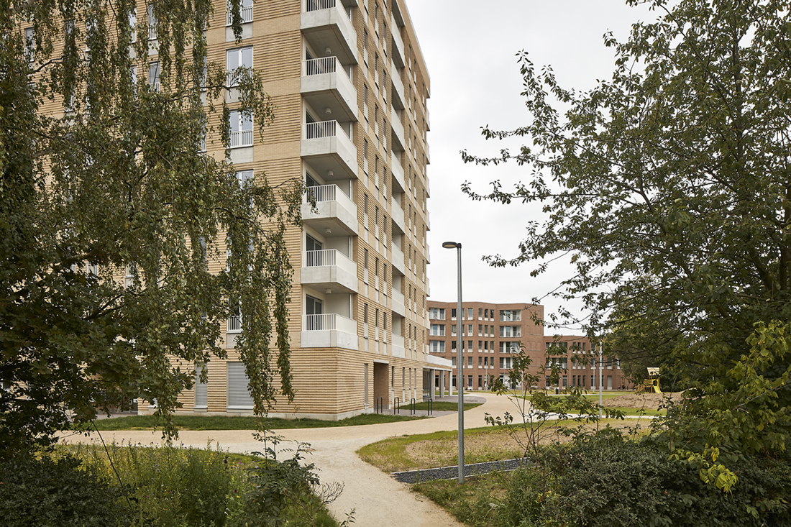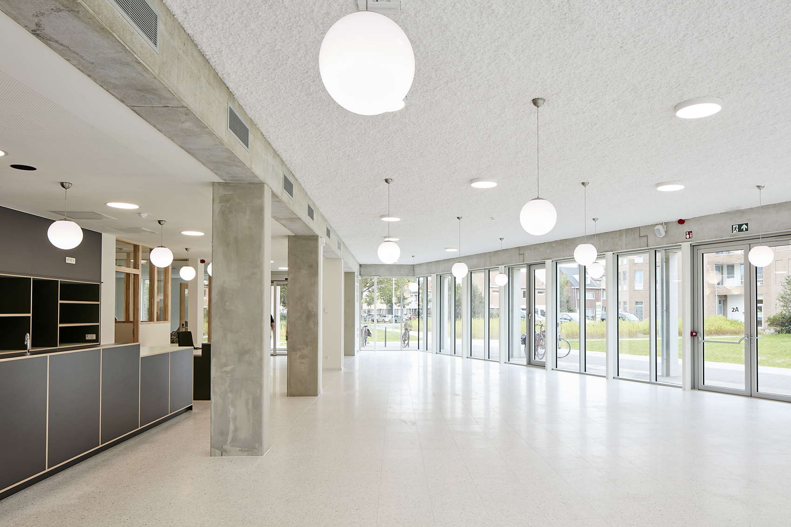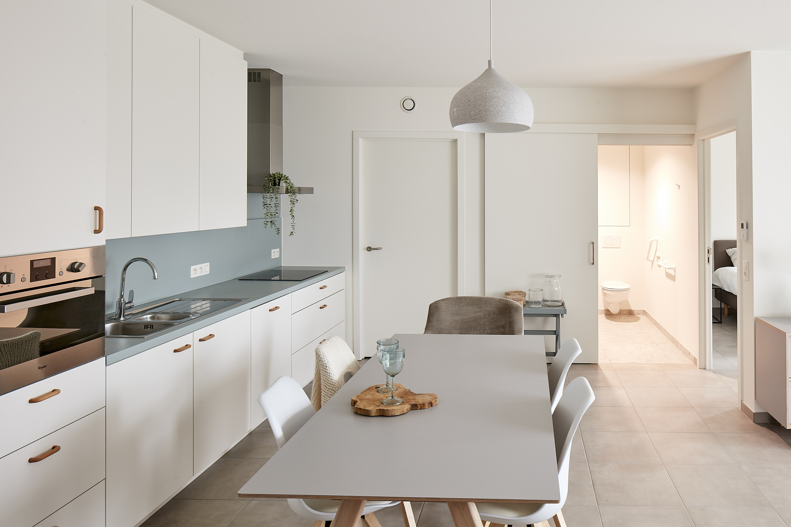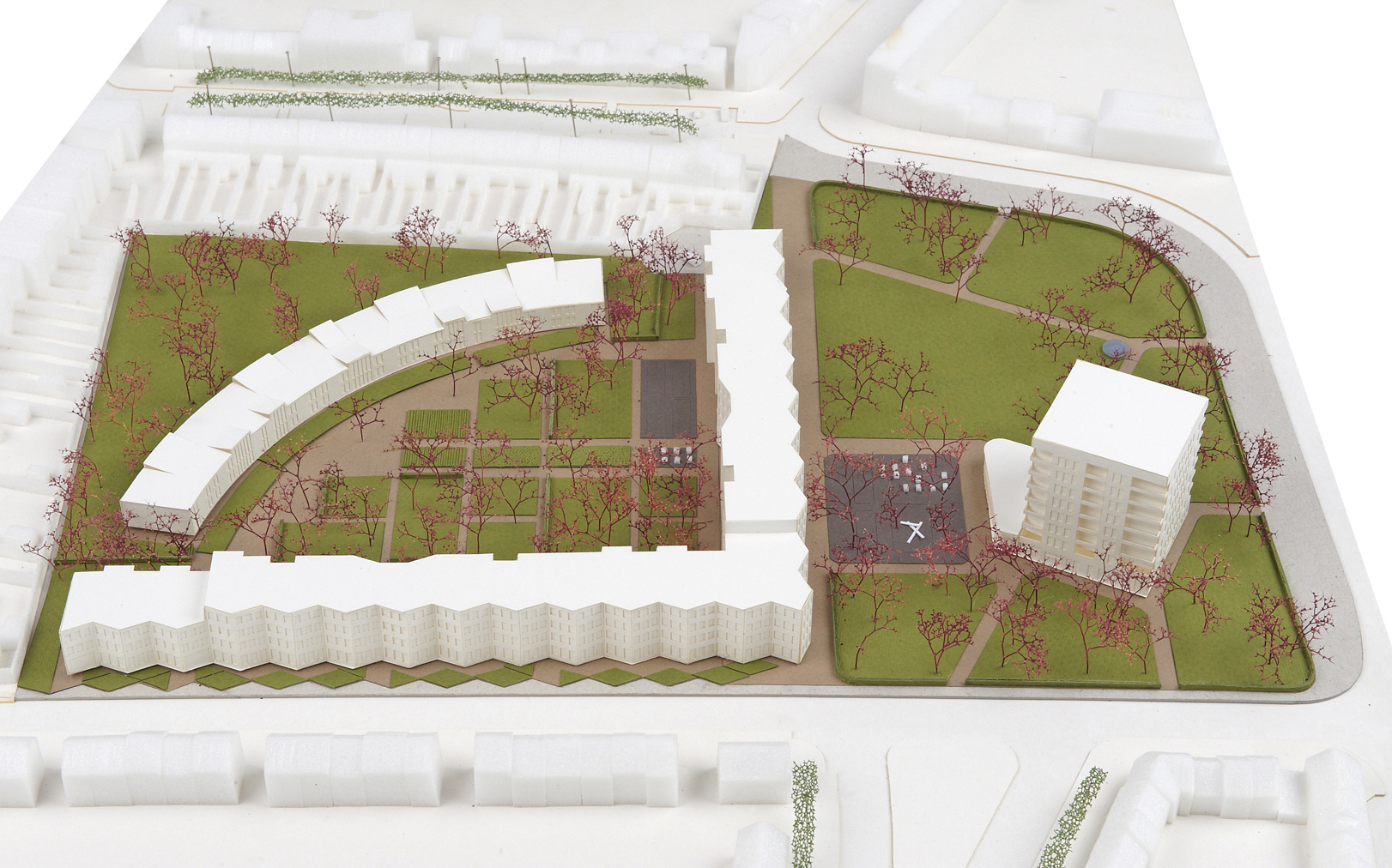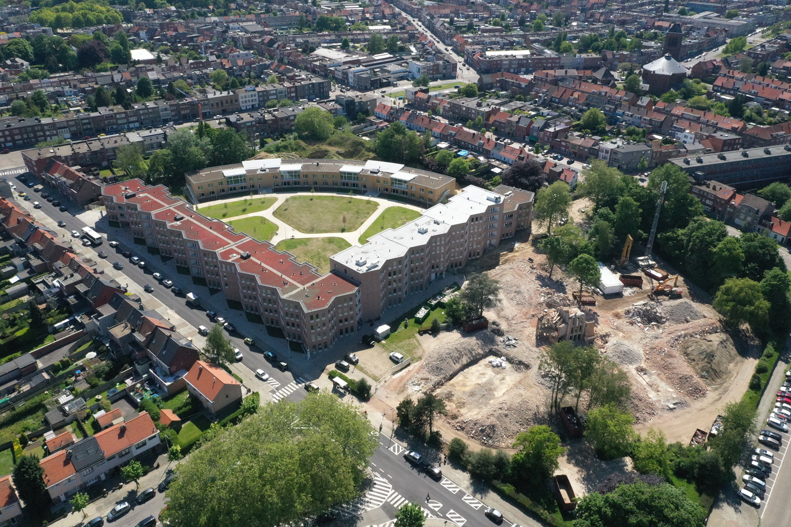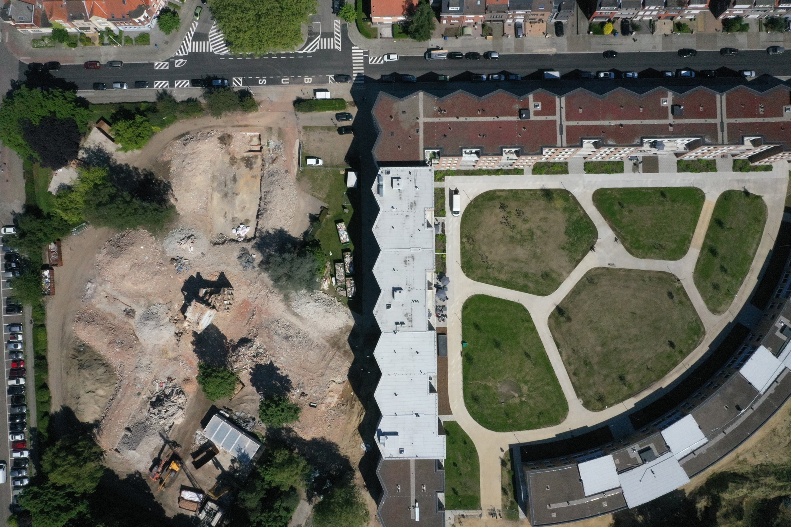Nursing the Neighbourhood
Melgeshof: Masterplan and execution of elderly housing with a community centre, Antwerp, BE
The focus of the masterplan was the seamless integration of the care program into the existing context to create a neighbourhood that is adaptable to the changing needs of life. The second point of attention was the quality of the individual homes, treating the care residents as new full-fledged inhabitants of the neighbourhood. With a compact composition, a small new building block is created around a garden, with both existing neighbours and new residents around it. On the northern side a large public neighbourhood park is kept open. Placed in the centre of this park is the most public amenity, the local community centre with a neighbourhood restaurant.
The brick L-shaped building houses two parts of the elderly home, each with 60 residential units and assisted living units. The flats have a view on the public side, park or street, and on the collective courtyard garden. The continuity of the building maximises the functionality. To match the large building to the scale of the surrounding streets we add several entrances and a vertical rhythm in the facade. Inside the building block an enclosed and private courtyard garden can be found. Here, a lower curved volume in wood, with another 60 units and a more intimate character, is placed.
The park restores a historical connection through the neighbourhood. The existing trees form the base of the park and will be supplemented with robust planting. The collective amenities of the elderly home are located along the new park. The public character of the park is reinforced by placing an elegant tower centrally in it. The ground floor houses the community centre with a public restaurant, while the assisted living flats on the upper floors maximally profit from the green surroundings.
With a bottom-up approach priority was given to the inhabitants and their needs. The idea was to create living spaces in which residents can live in their own way, with their memories and possessions. All the housing units are suitable and adaptable for changing care needs of their inhabitants. A personalised home that is adaptable to changing needs and is seamlessly integrated into the neighbourhood.
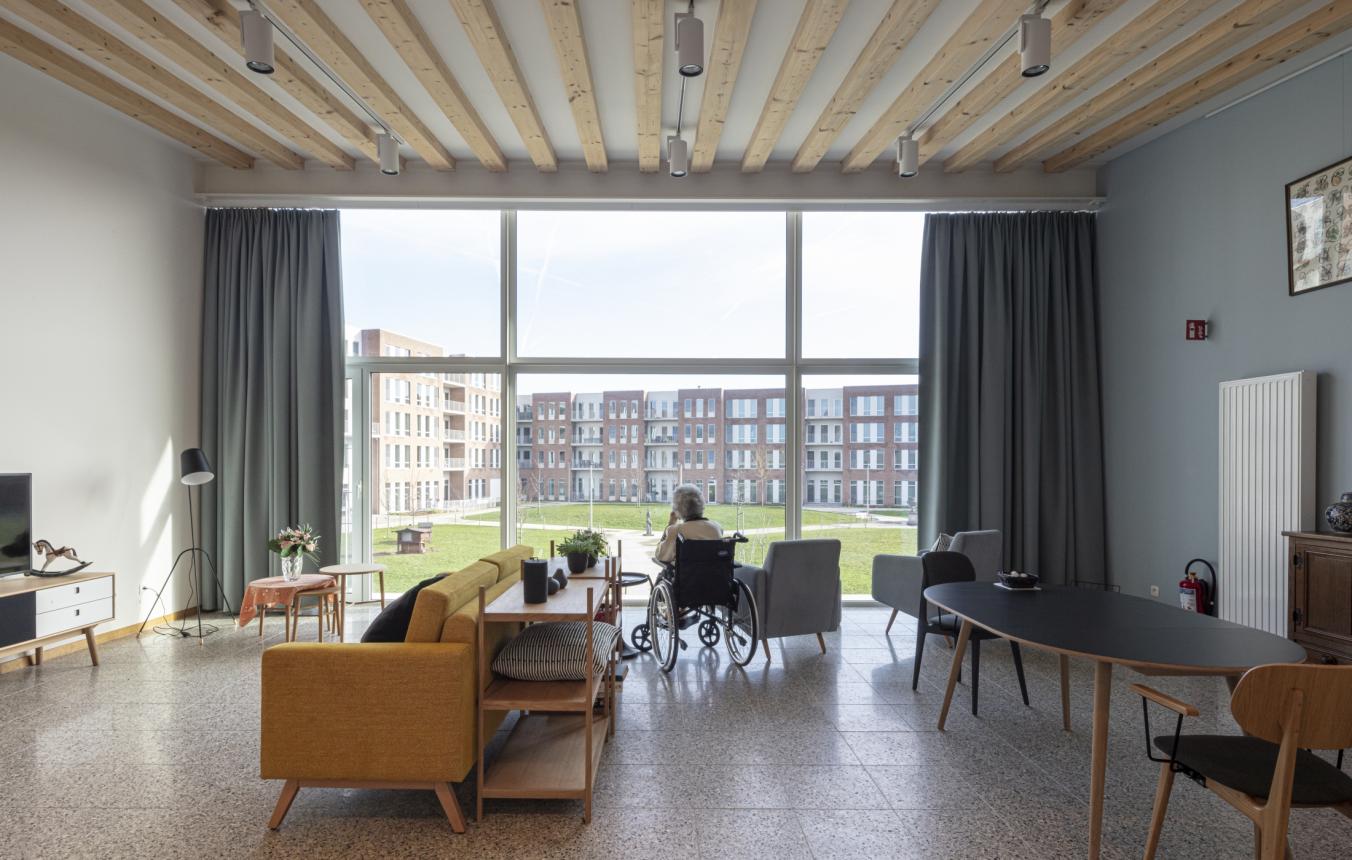
Project Facts
Scope of work
Masterplan for a care neighbourhood and design and execution of an elderly home, a day care centre, assisted living units and a community centre
Collaboration
Osar architects (architect), Landinzicht (landscape design), Ingenium (techniques), Macobo (stability), bureau France (landscape technical)
Location
Merksem, Antwerp, BE
Scale
3,25 ha project area, 28.500m² buildings, 1,4 ha neighbourhood park
Client
Zorgbedrijf Antwerpen
Contractor
Artes Roegiers (phase 1), Vanhout.pro (phase 2)
Status
Completed, 2023
Photography
Tim Van de Velde, Steven Neyrinck, Osar
Awards
Winner of the international Open Call by Flemish Government Architect
