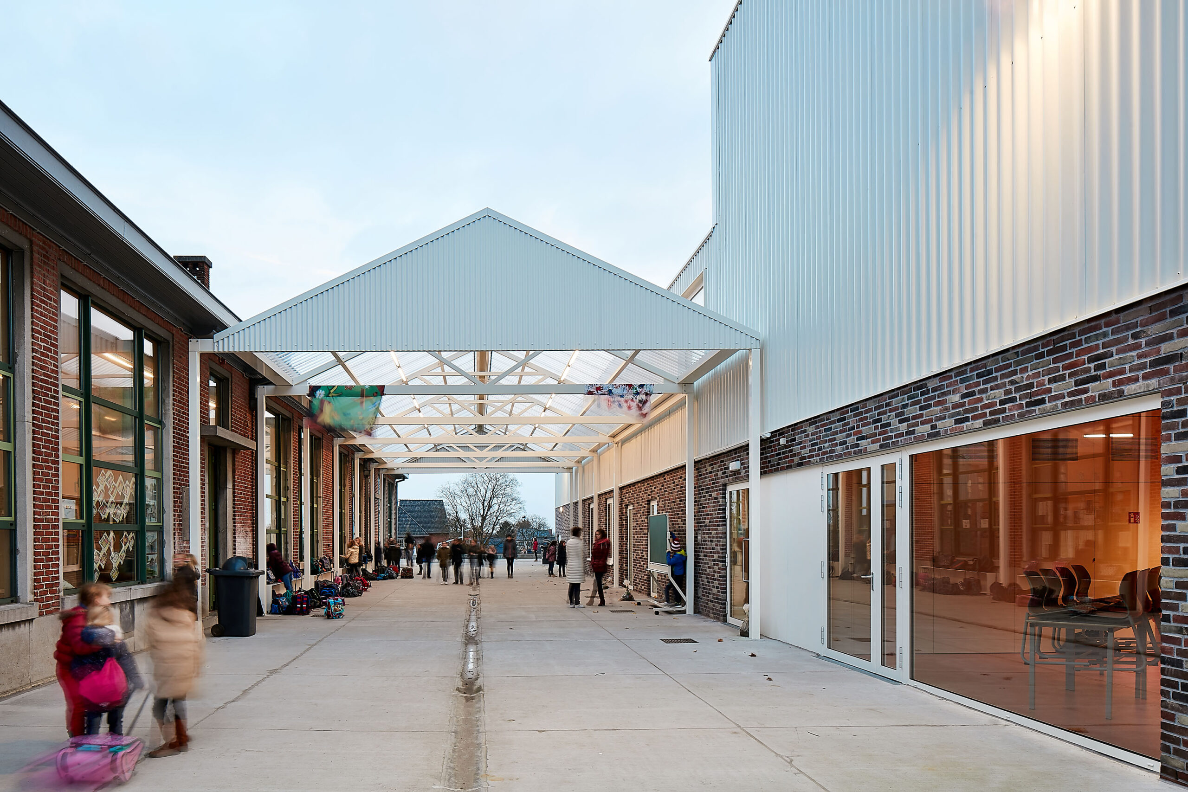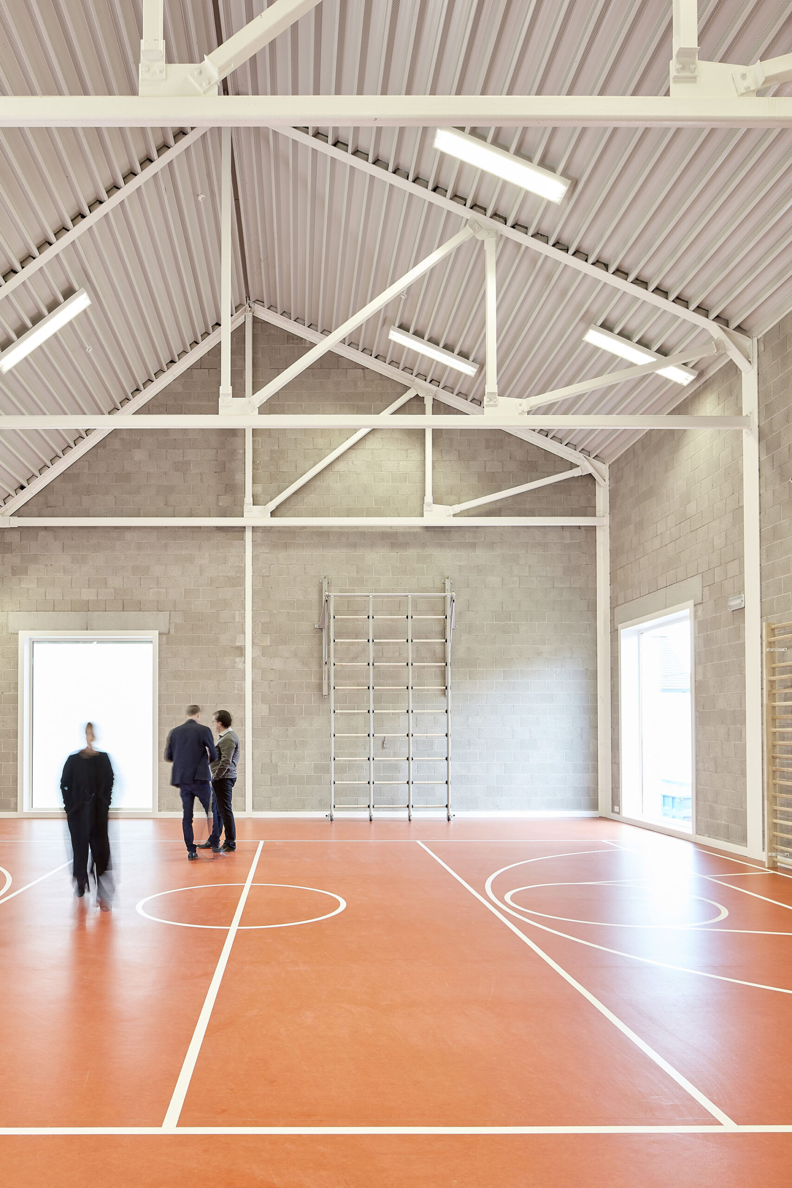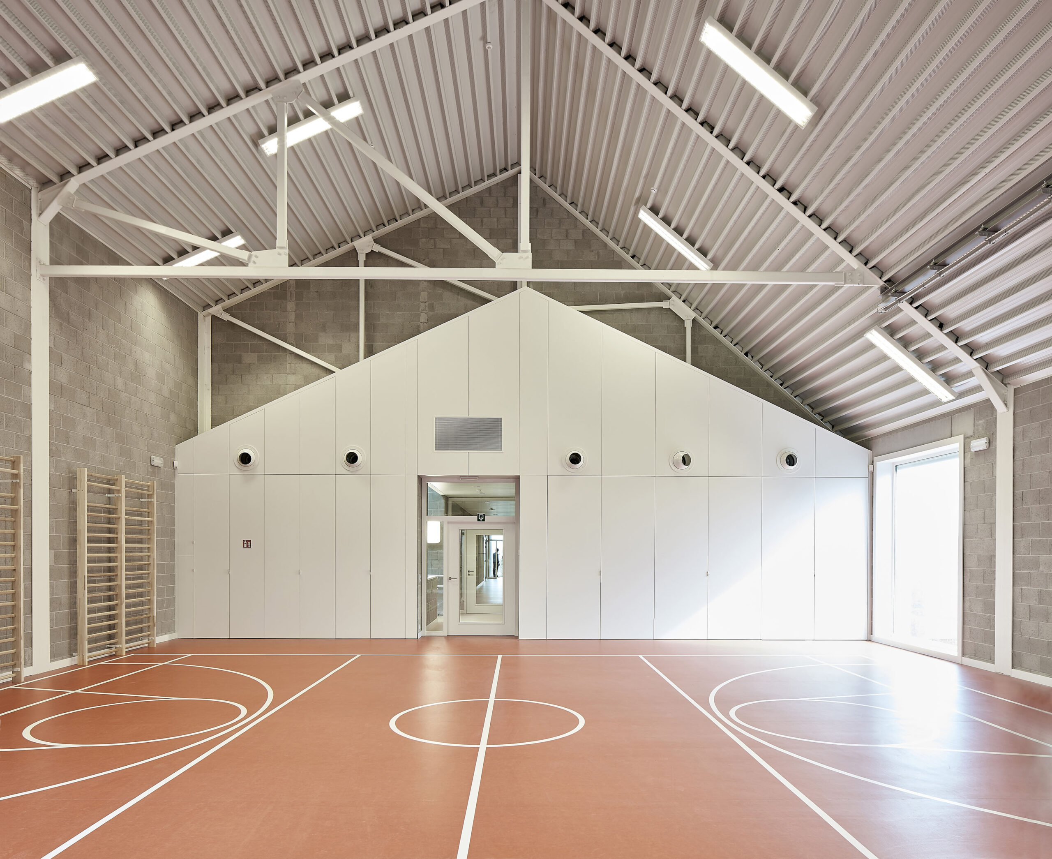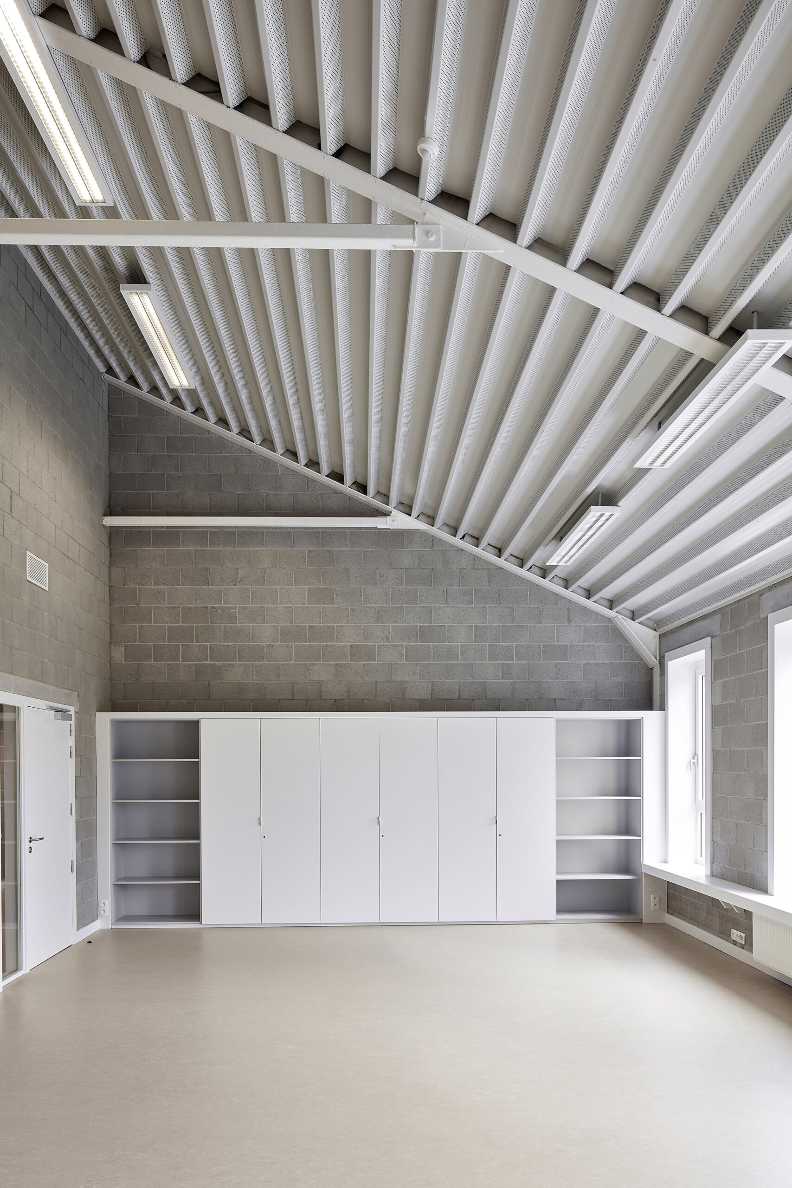Old School – New School
De Oogappel: Design and execution of a new primary school, Ninove, BE
The layout is defined by the long and narrow shape of the project site and the position of the existing school building that will be renovated. The new volume is placed parallel to existing building. A covered playground connects the two buildings. The buildings can be both operated autonomously or as a whole.
The buildings leave space for an entrance square on the street side. This square accentuates the school entrance and provides parking facilities for bicycles and cars. The other side of the project site has a green and natural character and will serve as playground with a secondary entrance for pedestrians and cyclists. The school site is situated in the centre of a village. We integrate saddle roofs into the contemporary architecture to connect to the village architecture.
The new building has 2 floors; the administrative services, 3 classrooms and the school restaurant on the ground floor, and 3 more classrooms and a multifunctional hall on the first floor. The position of the school restaurant on the street side makes it possible to use this space independently from the rest of the school.
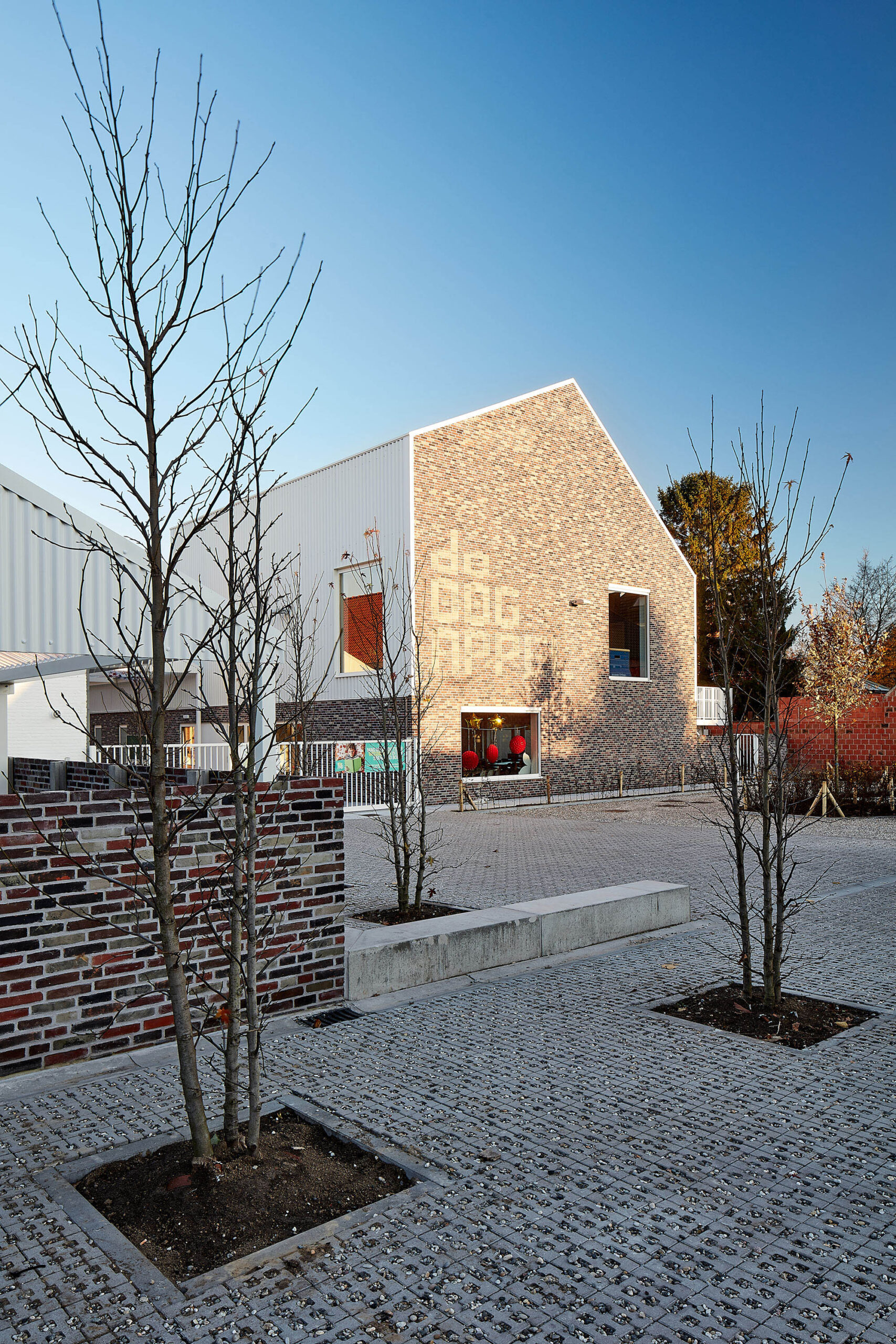
Project Facts
Scope of work
Design and execution of a new building for the primary school and kindergarten
Collaboration
BO architecture (architecture), HoeBa (project support), Studie 10 (structural and installation engineer), LAND (landscape architect)
Location
Appelterre, Ninove, BE
Scale
1.150 m² floor area
Client
Scholen Van Morgen, AG RE COPid
Contractor
Strabag Belgium nv
Status
Completed, 2017
Photography
Steven Neyrinck
