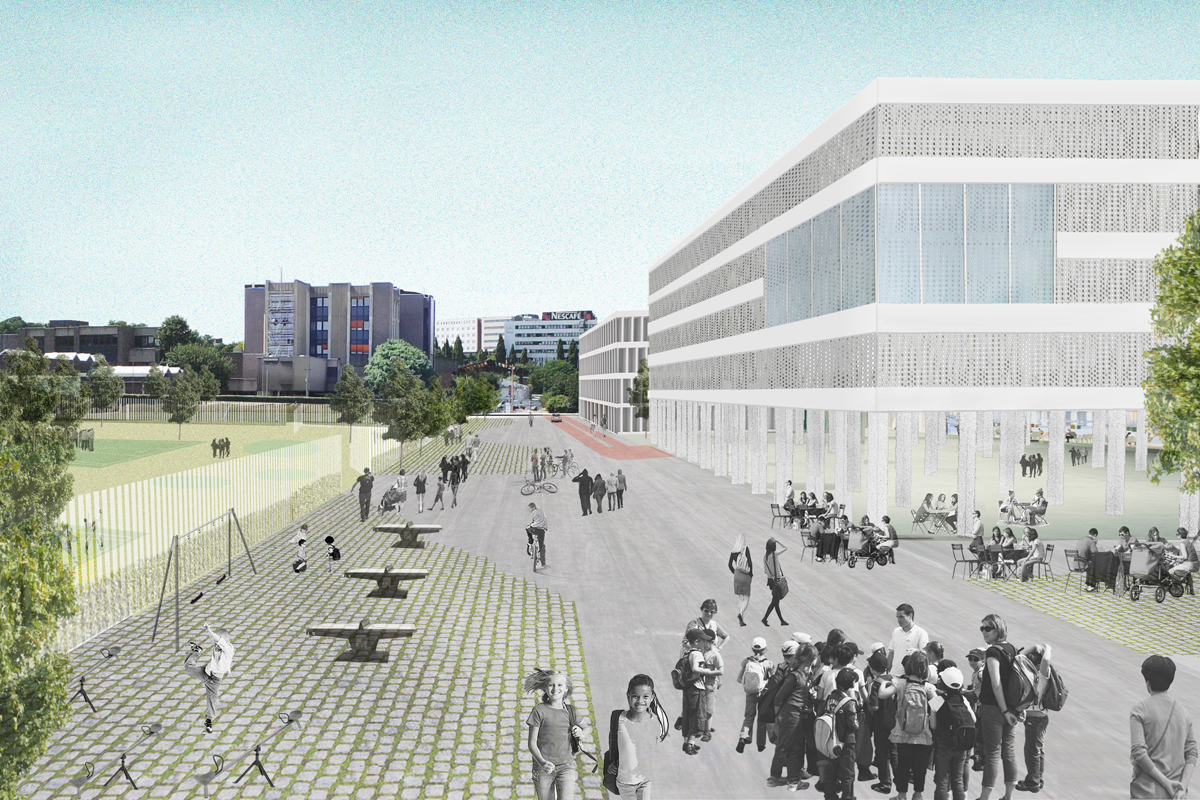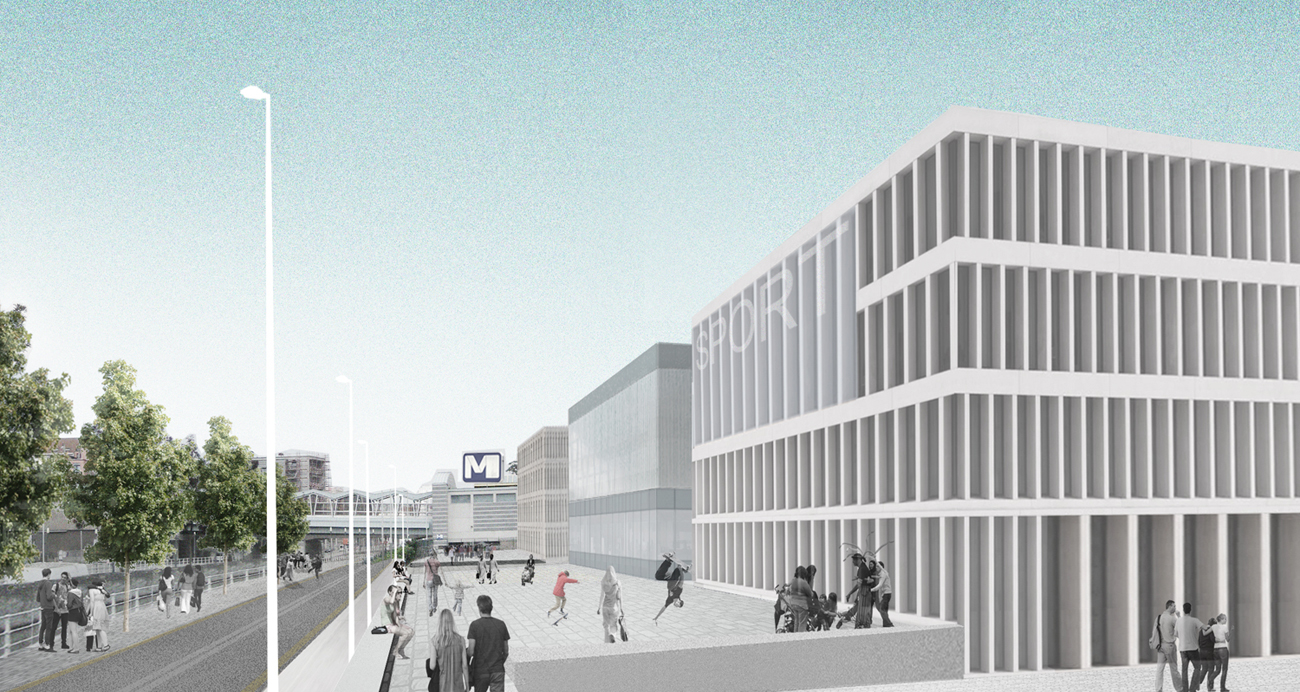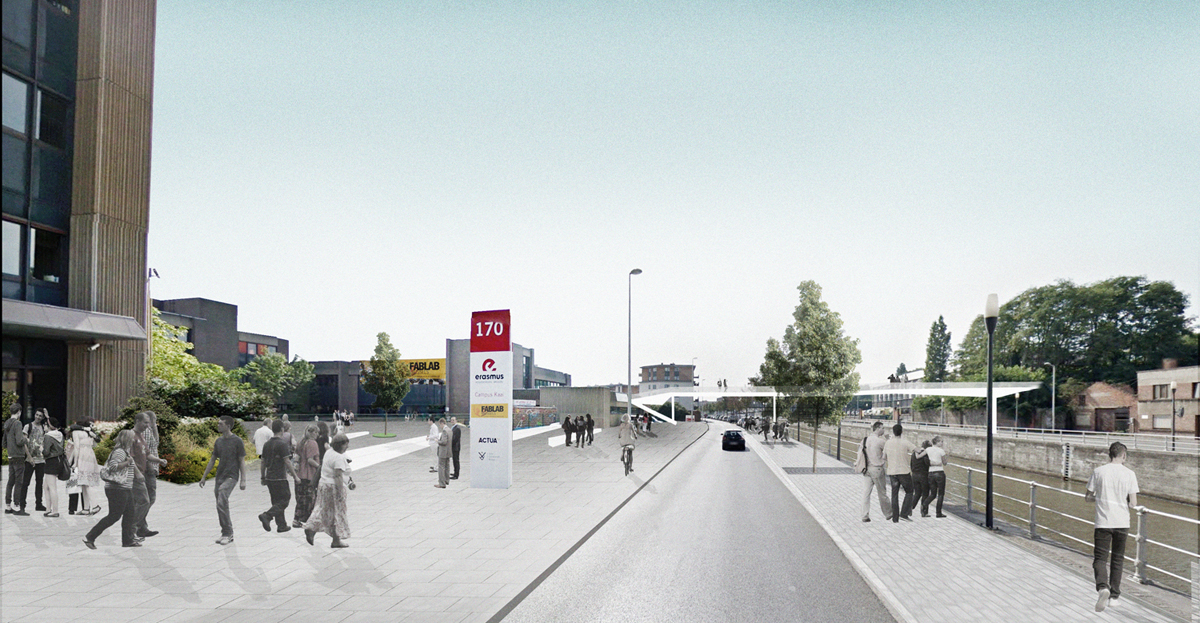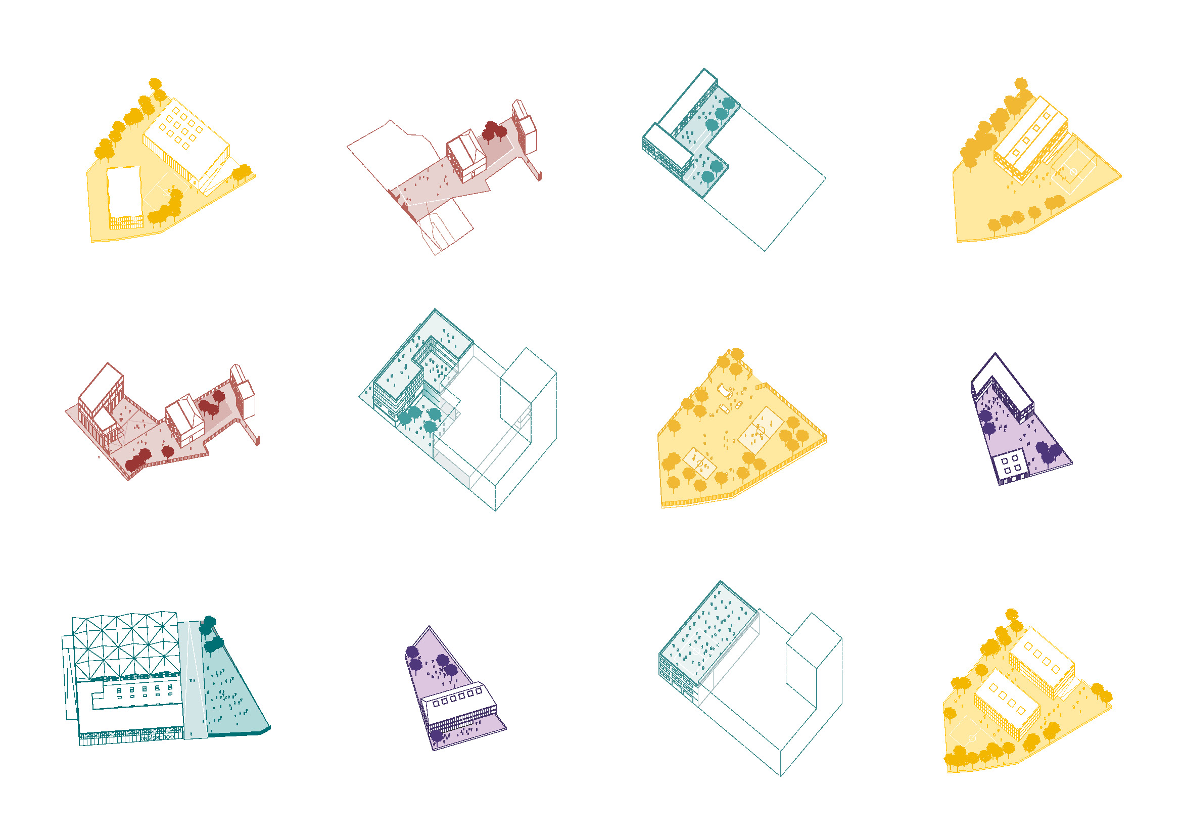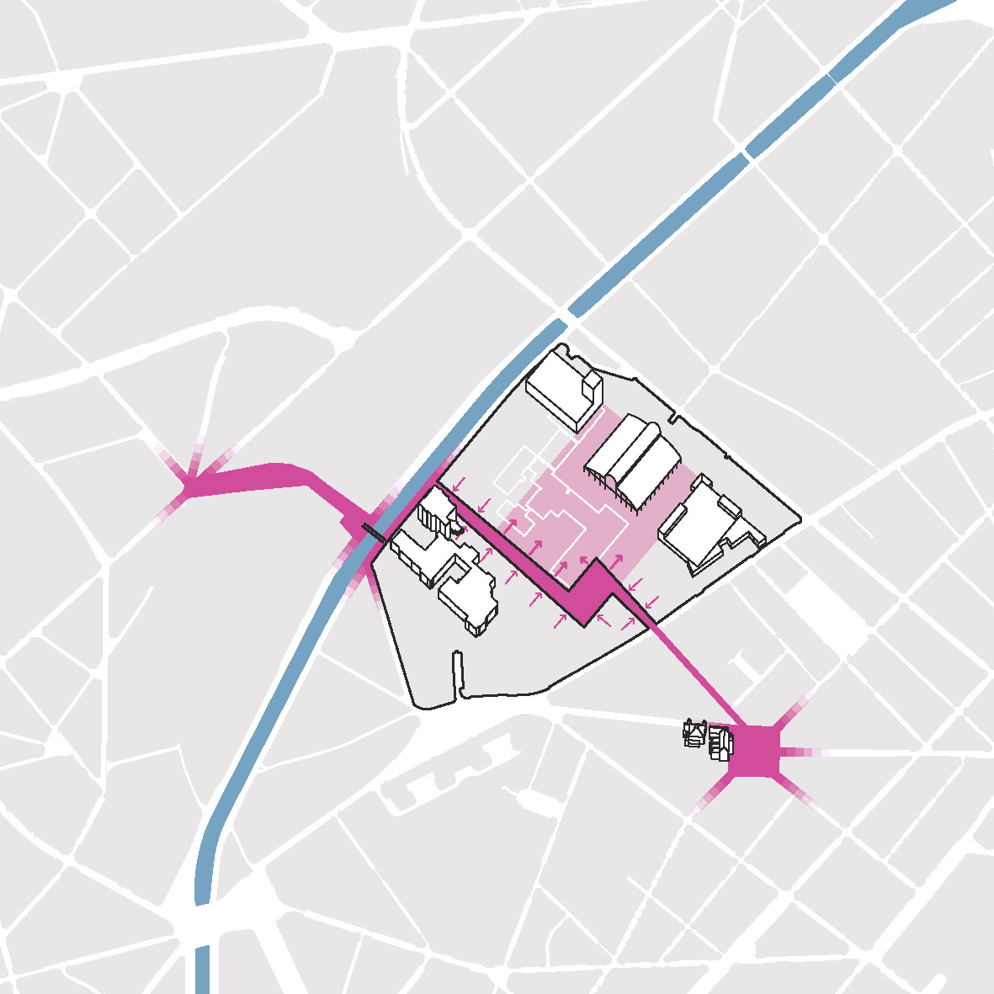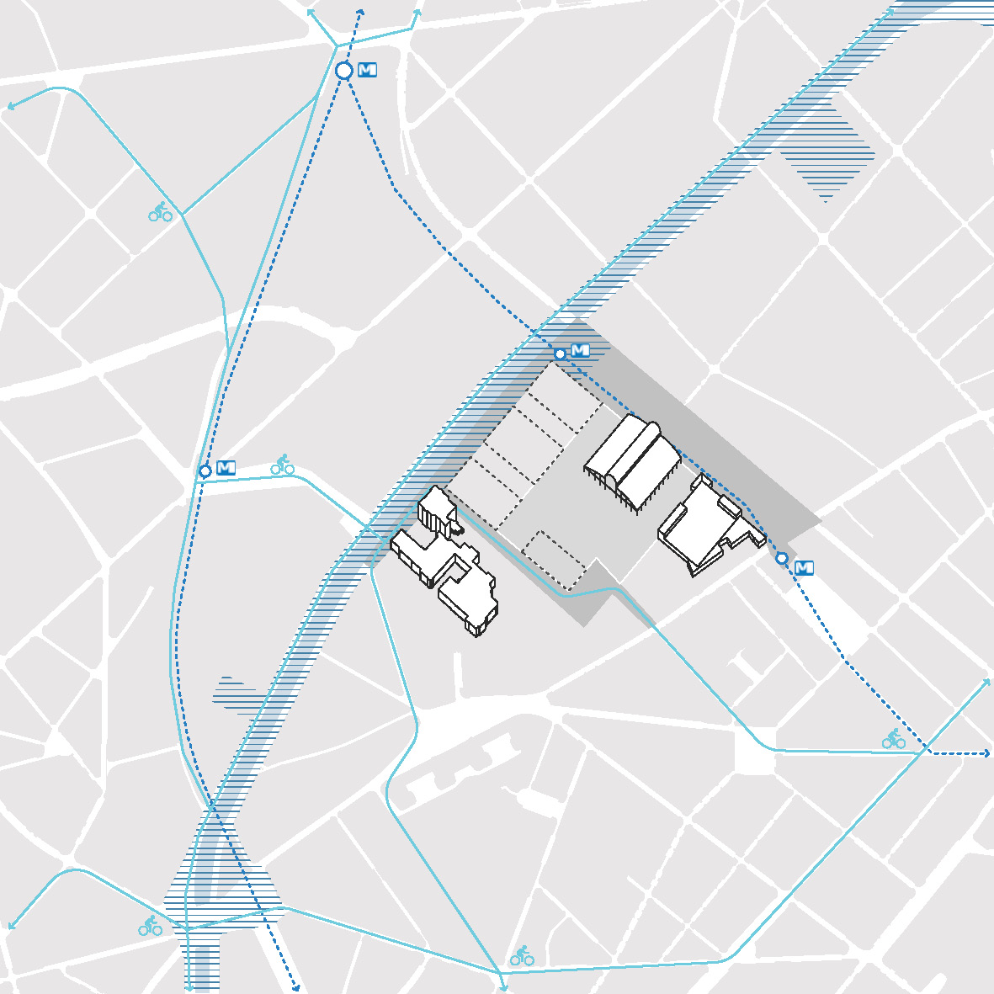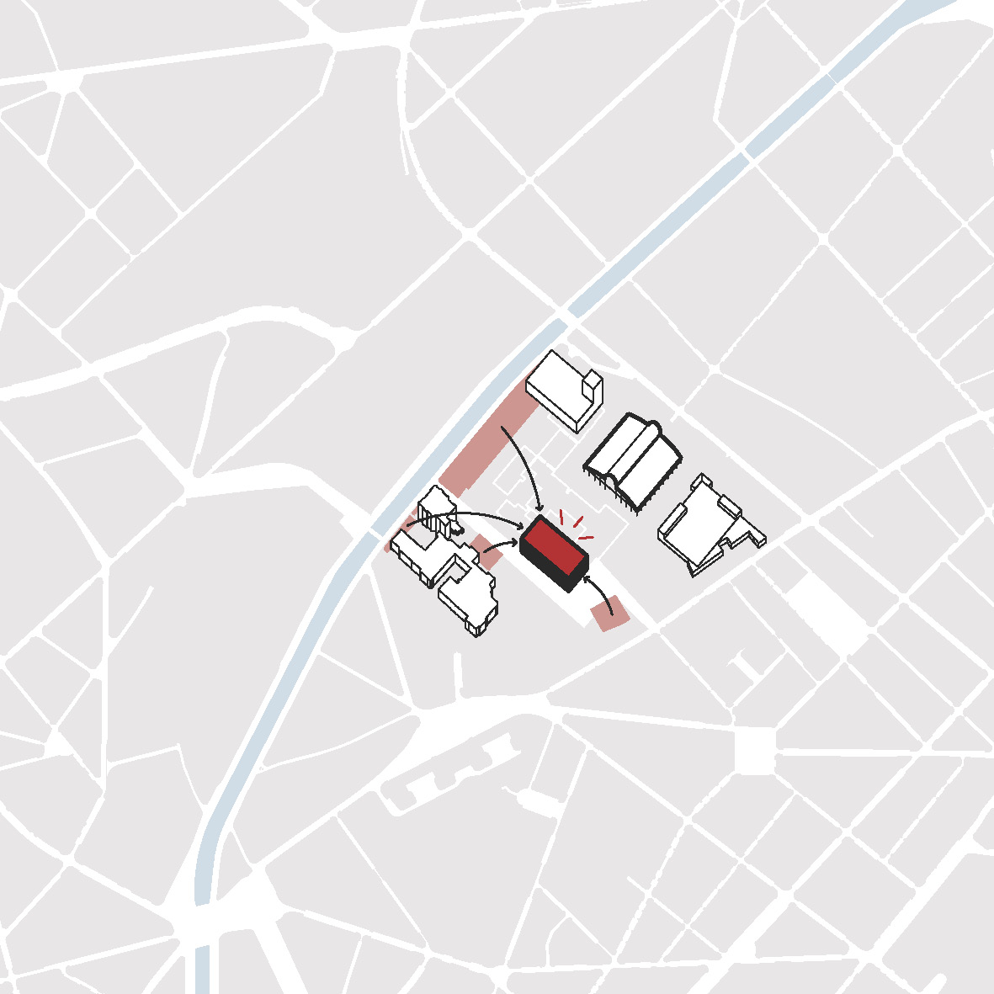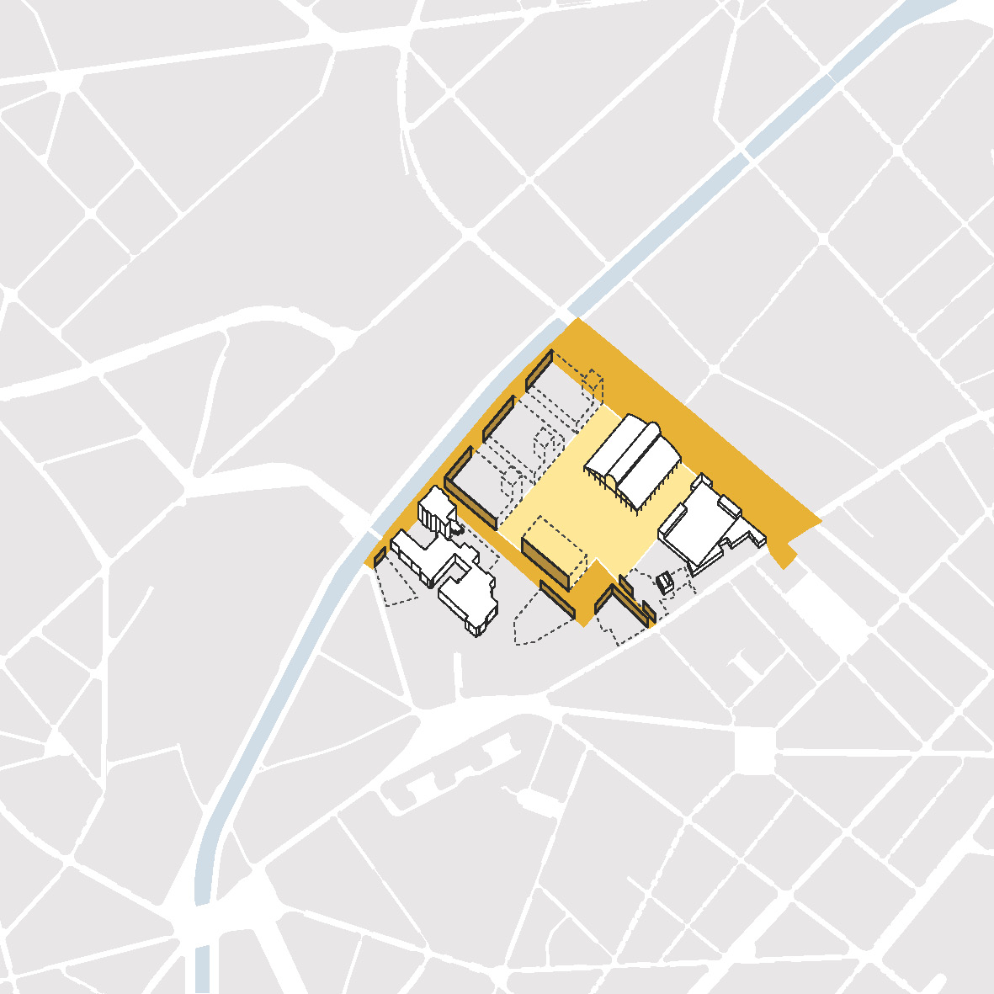Mediating between Market, Campus, Community and Canal
Urban renewal project around Abattoir and the Erasmus University College, Brussels, BE
The Canal Zone is a strategic development zone in Brussels, with a great dynamic. The Flemish Government, acknowledging the strategic importance of the Canal Zone, provided a fund to set up a concept study, led by the Flemish Community Commission, on the sites of the Erasmus University College Brussels and Abattoir, the company running the slaughterhouse. This project acted as a pioneering test case for Flemish urban renewal strategies within the context of Brussels. It is innovative in the way it demonstrates how the manufacturing industry of the next economy can reclaim its place in the city of the future and how this can benefit deprived neighbourhoods.
The slaughterhouse of Kuregem is one of the last functioning urban slaughterhouses in Europe. It also attracts over a hundred thousand people every weekend to its weekly market. Their ambition is to further expand and densify their site with food-related activities. The adjacent Erasmus University College is also looking to further develop their campus by the canal, with an extension for the Dramatic Department of the RITCS School of Arts and the expansion of the their digital manufacturing workplace FabLab. This study incorporates the above ambitions but also other actors, such as the community of Kuregem, social-cultural organizations, the City of Anderlecht and the Brussels Capital Region, looking for maximal synergy.
The spatial idea is based on a new framework of public spaces, with an esplanade along the canal, a new bicycle bridge across the Canal, better connections to public transport, and a new public passage cutting through the project site. This new passage breaks up the large impenetrable building block and connects the neighbourhood to and over the Canal. Furthermore, it brings new public space to a densely populated neighbourhood. The passage mediates between the college campus and the Abattoir market and creates new development possibilities for both.
Various development zones are linked to this public framework, creating a large potential for mixed use development with a combination of (food) manufacturing, housing and community facilities such as schools or sport infrastructure. All car parking will be concentrated in a compact parking building, replacing the space consuming surface parking lots of all users on the site. The parking building is designed as one of the warehouses and prominently placed as the counterpart of the historic market hall.
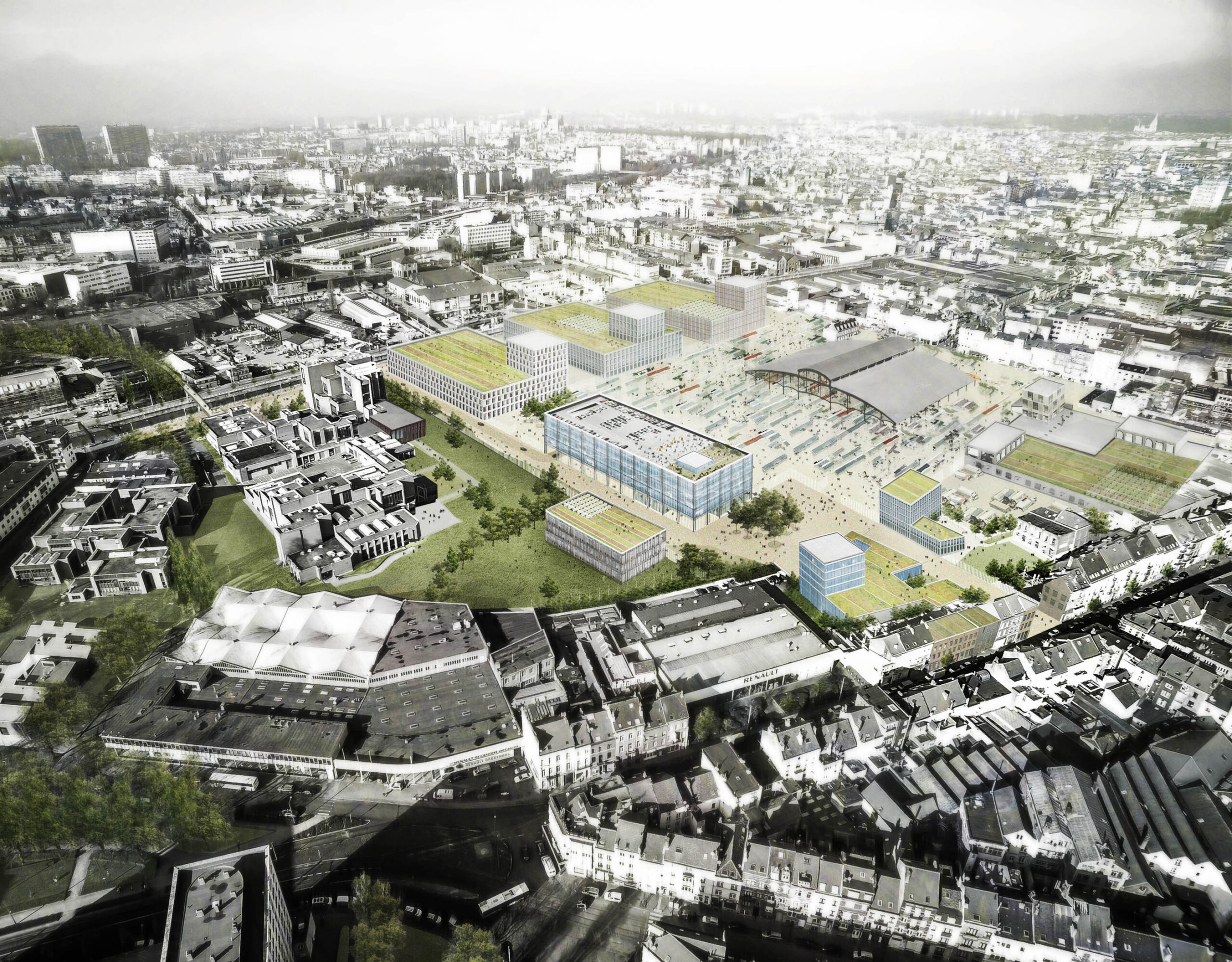
Project Facts
Scope of work
Making a concept study for an urban renewal project around Abattoir and the Erasmus University College Brussels
Collaboration
Karbon’ (architect and urban planner), Idea Consult (consultancy)
Location
Anderlecht, Brussels, BE
Scale
20 ha project area
Client
Flemish Community Commission
Status
Completed, 2015
