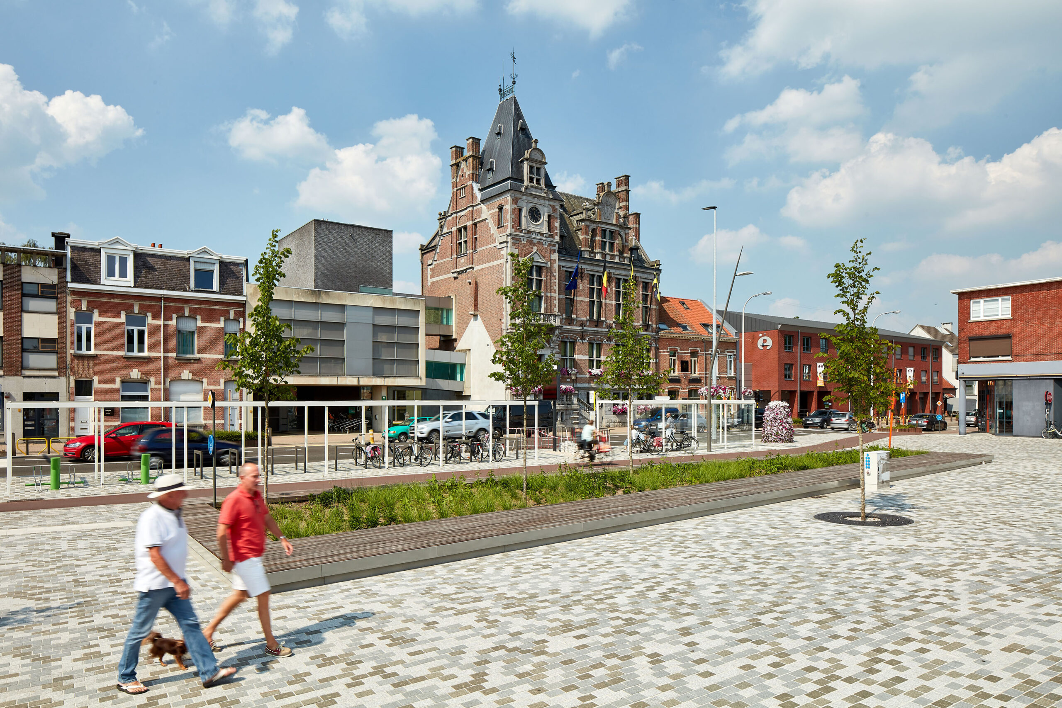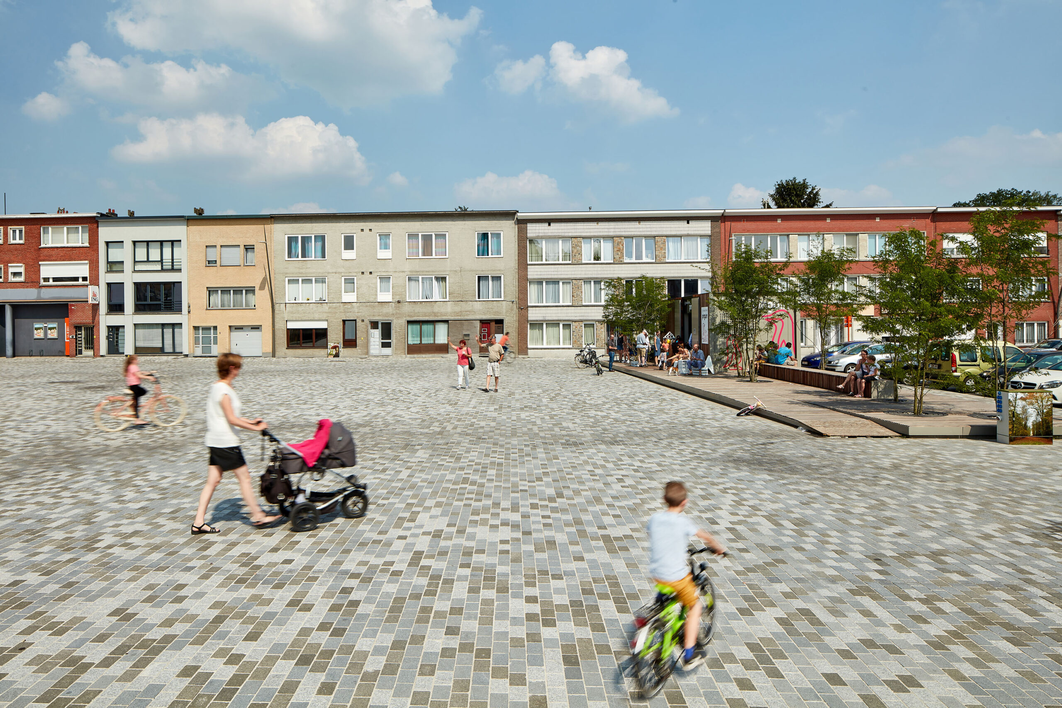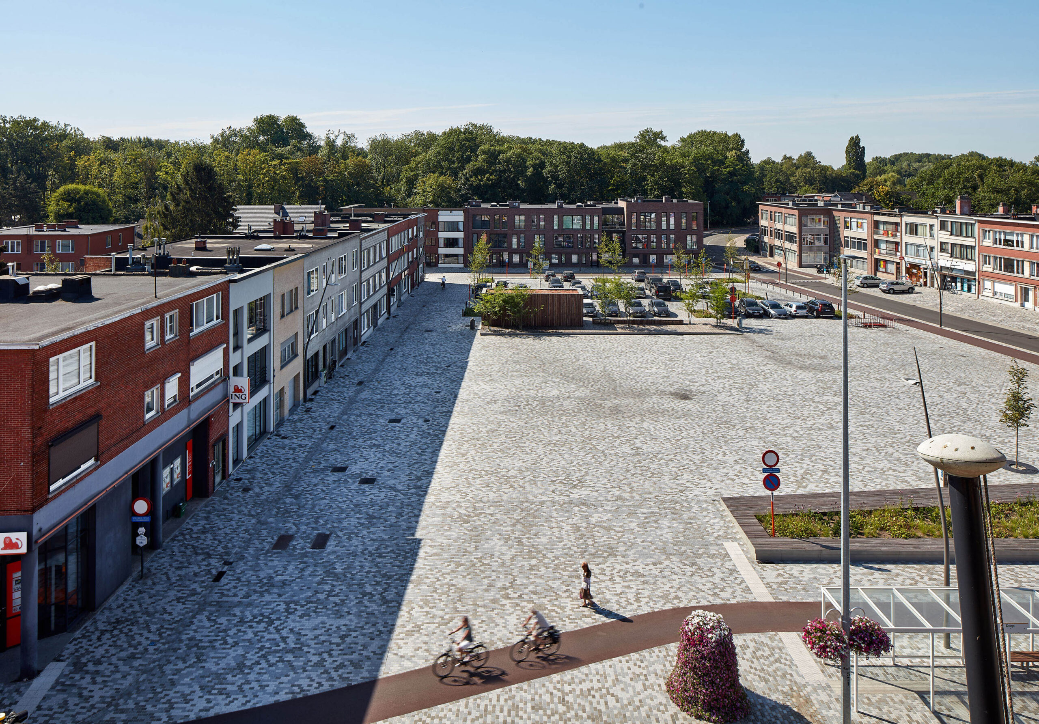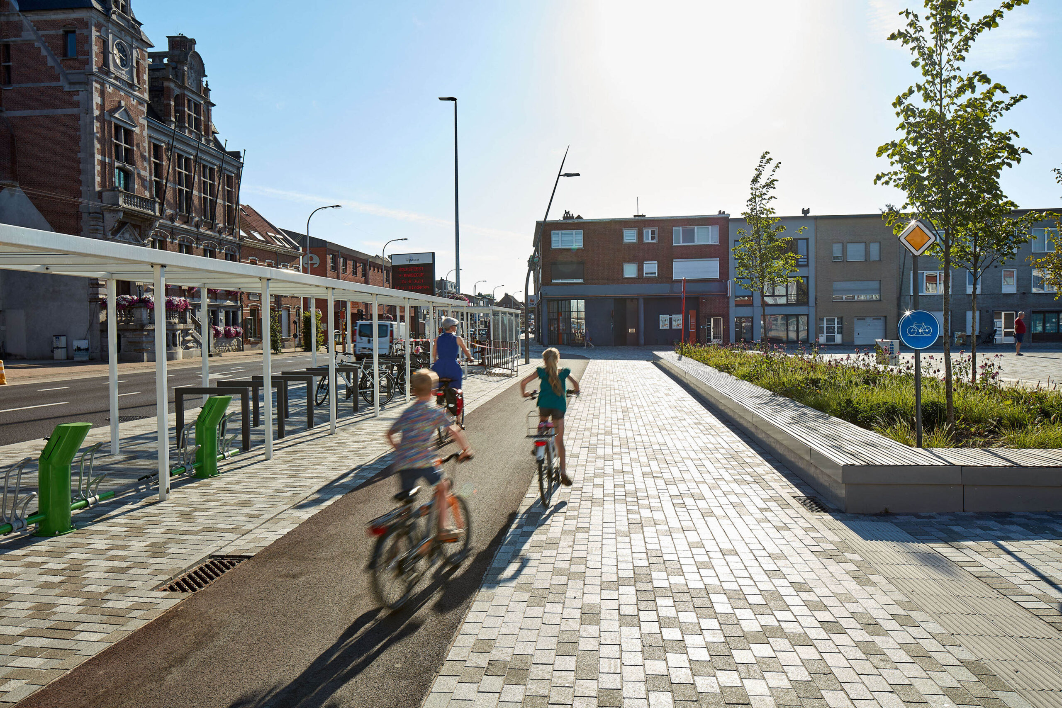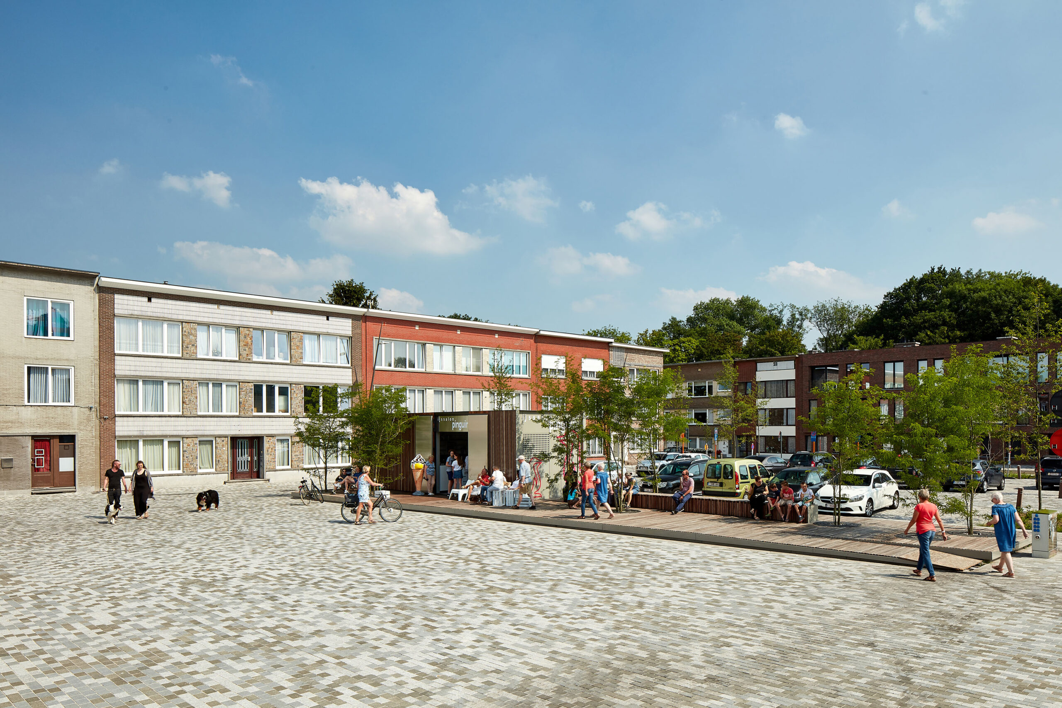The Village Revisited
Refurbishment of the public space of the town centre, Wijnegem, BE
Based on the masterplan for the municipal centre we started with the actual refurbishment of the public space. This is done in several phases, starting with a new main entrance to the municipal park combined with a new parking lot. For this part an executive plan was made and the works started in 2013. The rest of the public space in the centre was executed in a second phase in 2017.
The main entrance of the park is marked with long lines of large trees that lead all the way up to the castle. The visitors parking in between the trees not only destroyed the view but was also not healthy for the trees. The new layout provides a compact parking away from the entrance lane. It is integrated in the park landscape and uses mineral and permeable materials. A vast hedge all around the parking hides the view of the parked cars.
The centre of the town is stretched out along the busy main road. Along this route you can find some remarkable places, each with its own identity, context and function: the cultural centre, the market square or the main park entrance. With the new design these places offer havens of rest within the long and narrow road section.
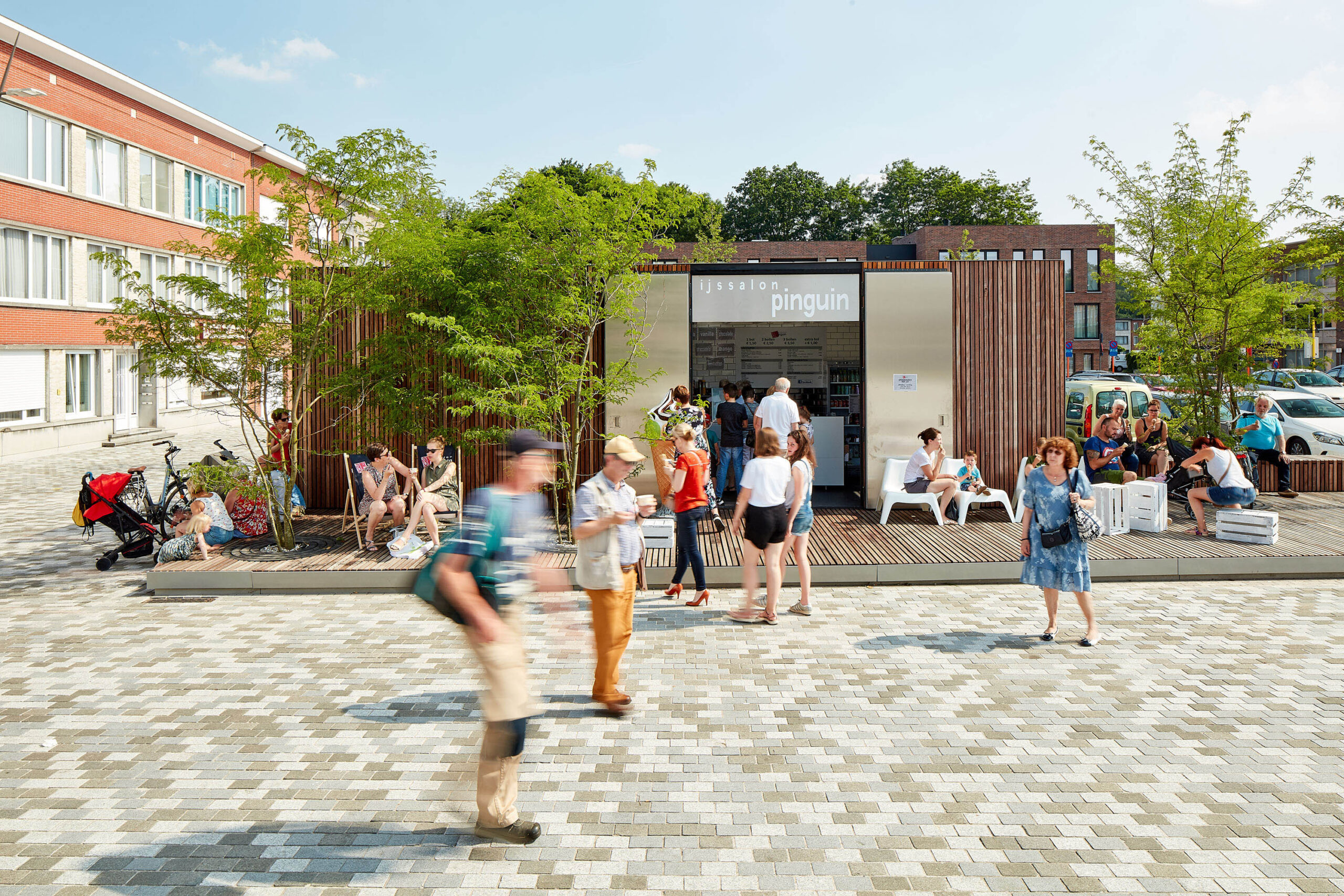
Project Facts
Scope of work
Design and execution of the refurbishment of the public space of the town centre
Collaboration
Land (landscape architect), Mint (expert mobility)
Location
Wijnegem, BE
Scale
Municipal centre
Client
Municipality of Wijnegem
Contractor
DCA nv
Status
Phase 1 completed, 2013. Phase 2 completed, 2017
Photography
Steven Neyrinck
Awards
Winner of the international Open Call by Flemish Government Architect
