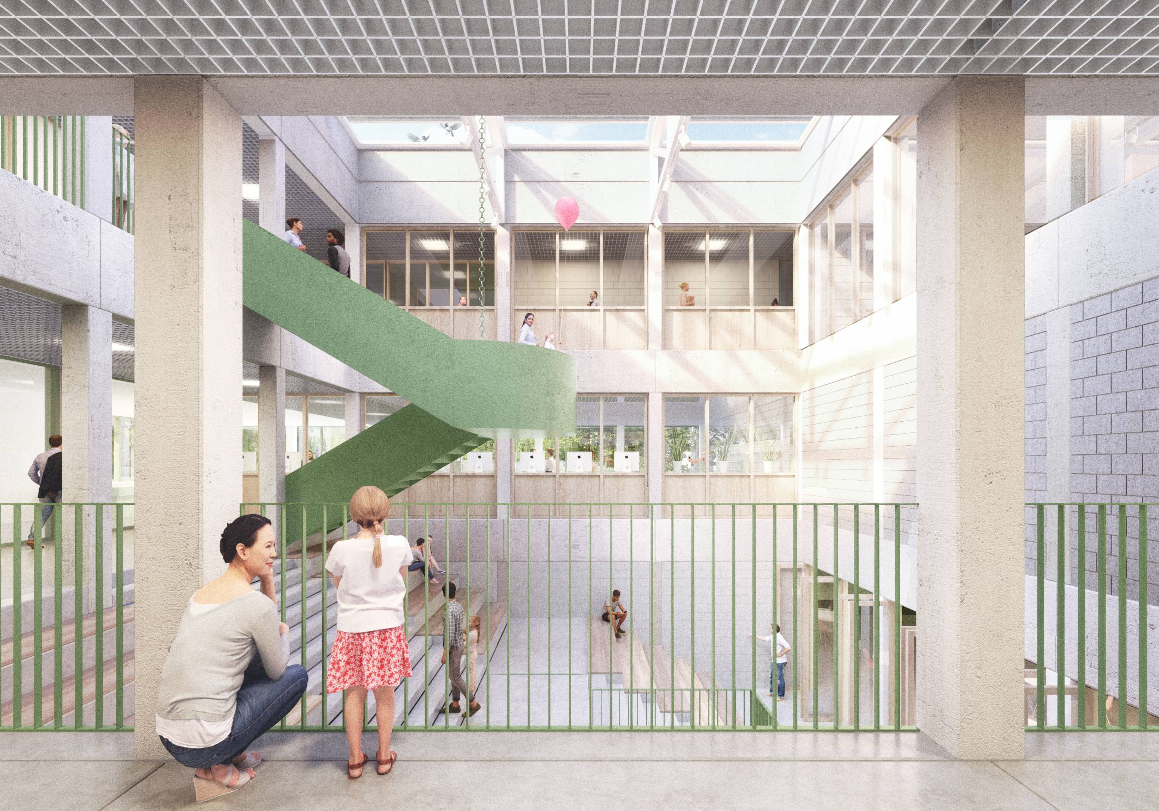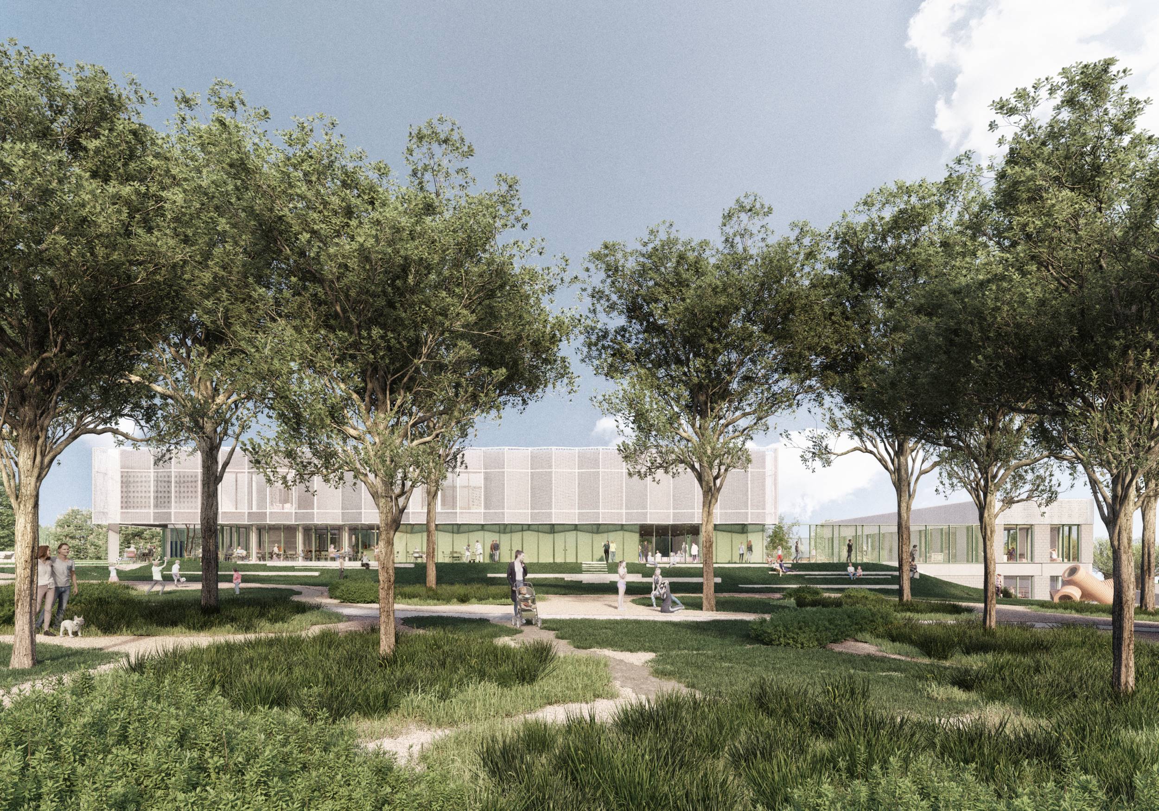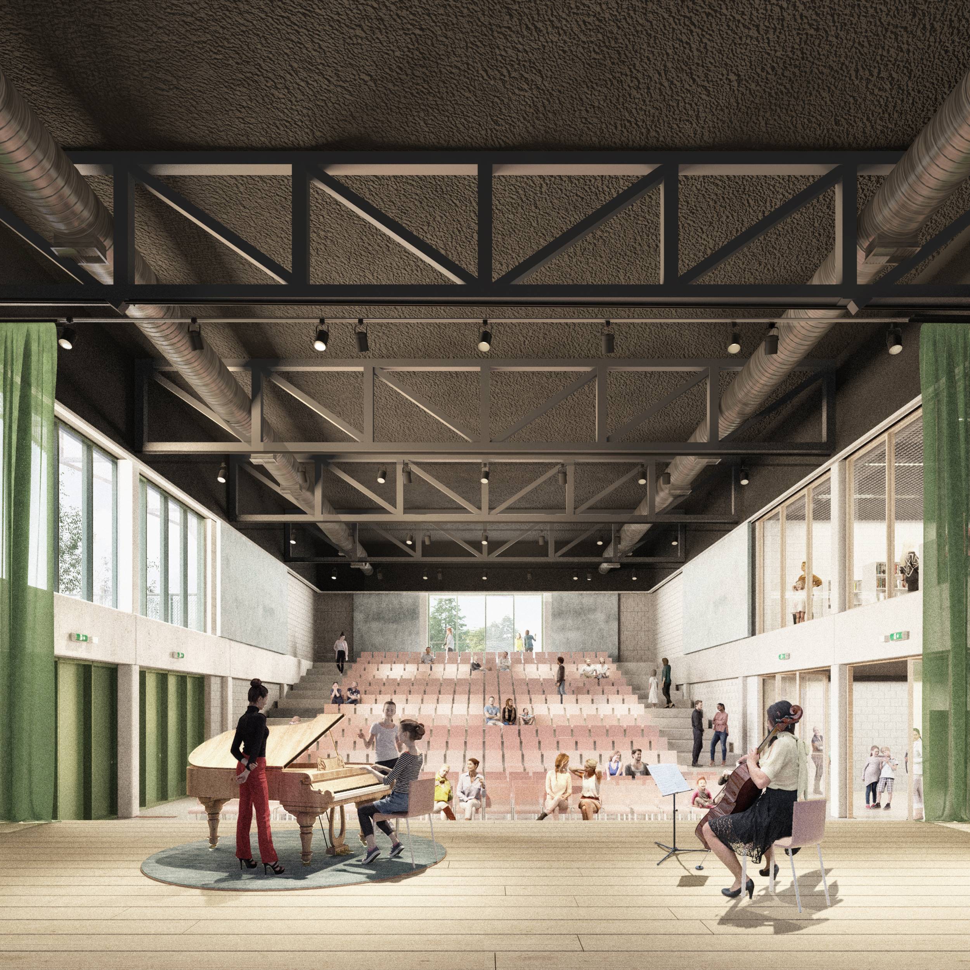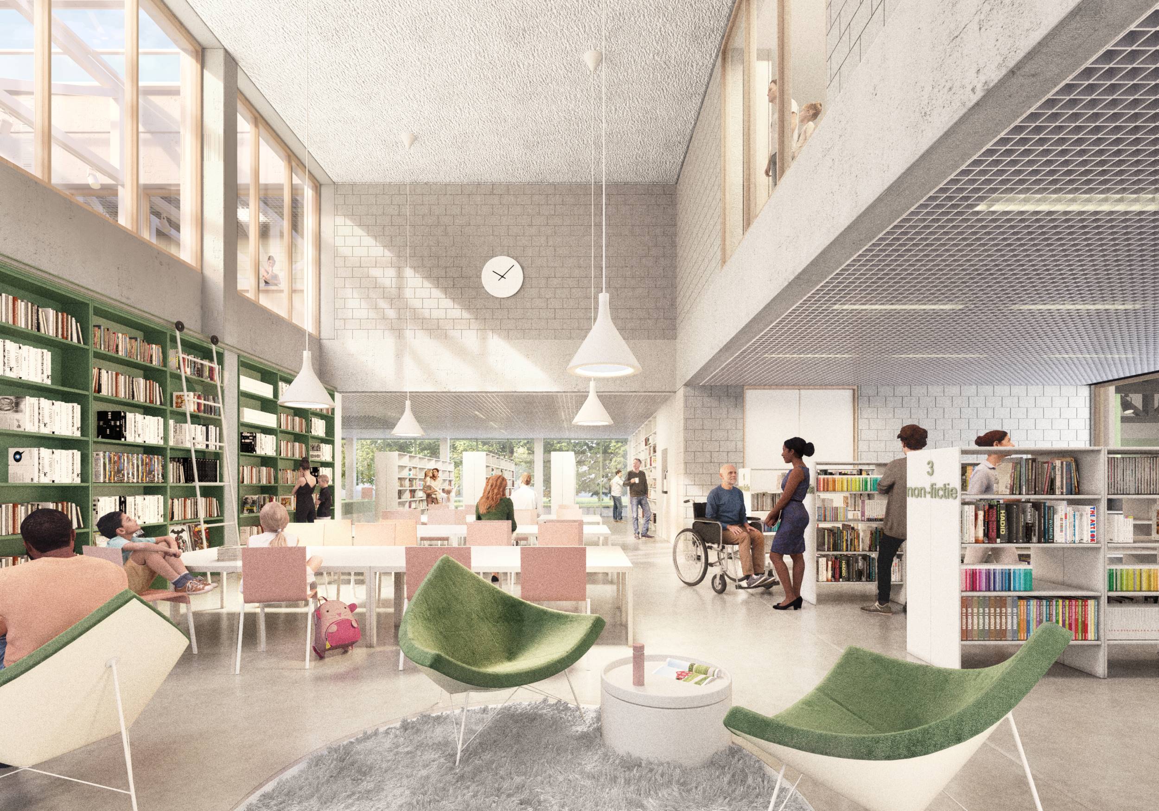A Cultural Factory Surrounded by Nature
Design and execution of a new leisure centre in Zellik, BE
The new leisure centre will be a central meeting spot for the people of Zellik. Together with the Town Garden, the building will redraw the city centre of Zellik and provide its inhabitants with a much welcomed breathing space. The variety of interwoven functions work well as separate entities and simultaneously encourage interactions between the users. The whole is greater than the sum of its parts!
The master plan focuses on a spacious green public meeting space, the Town Garden, with playgrounds and sports areas, designed to encourage people to spend more time outdoors, get moving and enjoy a healthy lifestyle. As a distinctive element in the new park, the new leisure centre will combine generous and flexible multifunctional spaces to inspire culture creation and social encounters. It is a new addition to the social-cultural network of Zellik and its surroundings.
The leisure centre will be at the cultural heart of the new masterplan. It provides a home for a wide range of cultural possibilities, containing a library, a cultural hall, a reception area, cafeteria and several multifunctional rooms. It will also accommodate facilities for the youth of Zellik, with new rooms for the local youth organizations and a toy library.
Two patios define the program spatially; the cultural functions are organized around a bright, indoor gathering place, while the youth functions surround a cosy outdoor courtyard. The design makes clever use of the existing terrain slope, which allows for balanced earthwork and gives each part of the building a separate entrance.
The new leisure centre will be a recognisable yet modest building fit for the people of Zellik. The character of the façade will be discreet and bright; on top of a concrete base, an open, inviting plinth connects with the Town Garden. A white, transparent crown in perforated metal grants the building its strong identity. A new cultural mark for Zellik!

Project Facts
Scope of work
Design of a new leisure centre in Zellik
Collaboration
Areal (architect), Studie10 (technical project support and structural engineering), ARA (landscape engineering), D2S (acoustical engineering)
Location
Zellik, Asse, BE
Scale
4.346 m² project surface
Client
City of Asse
Status
Constuction phase




