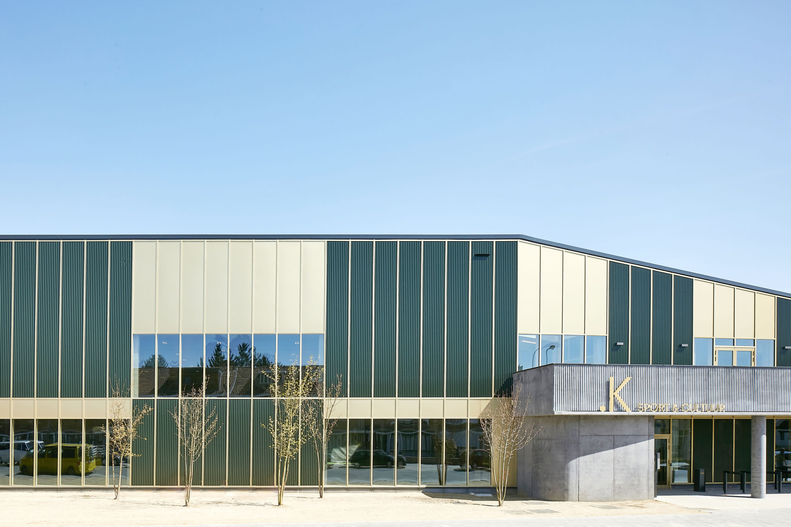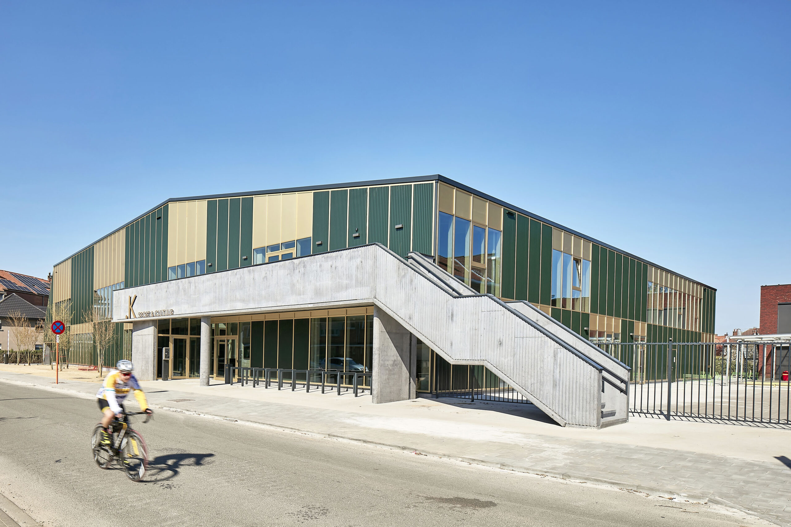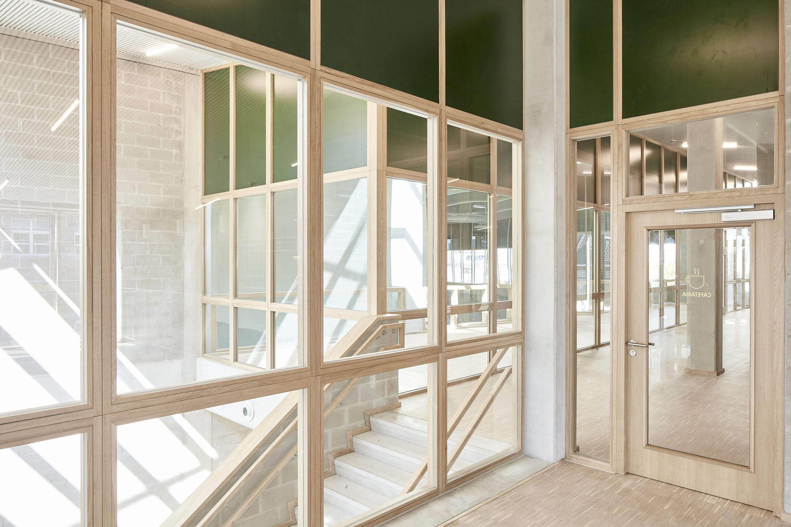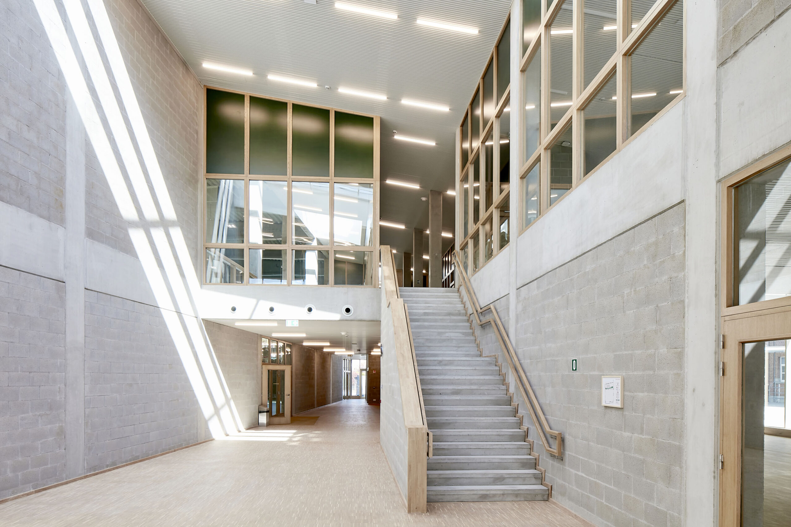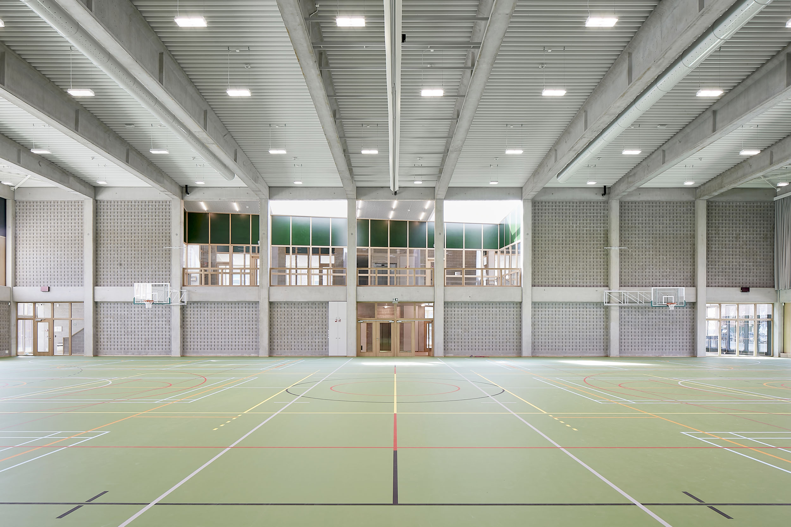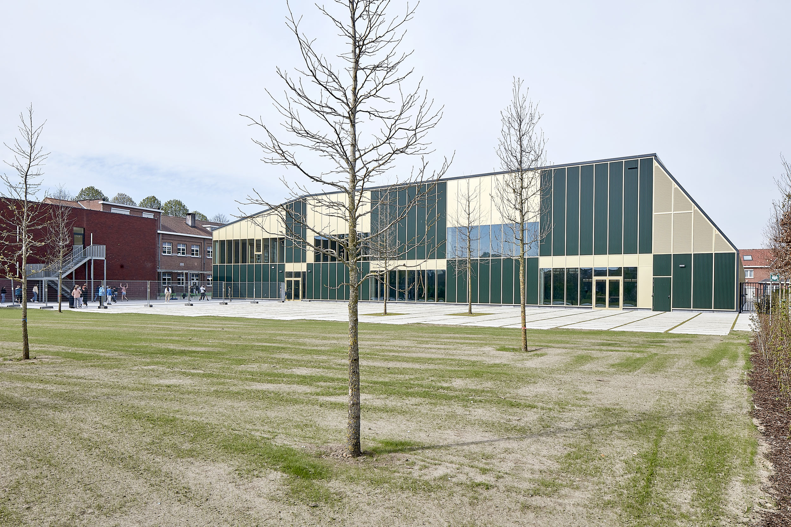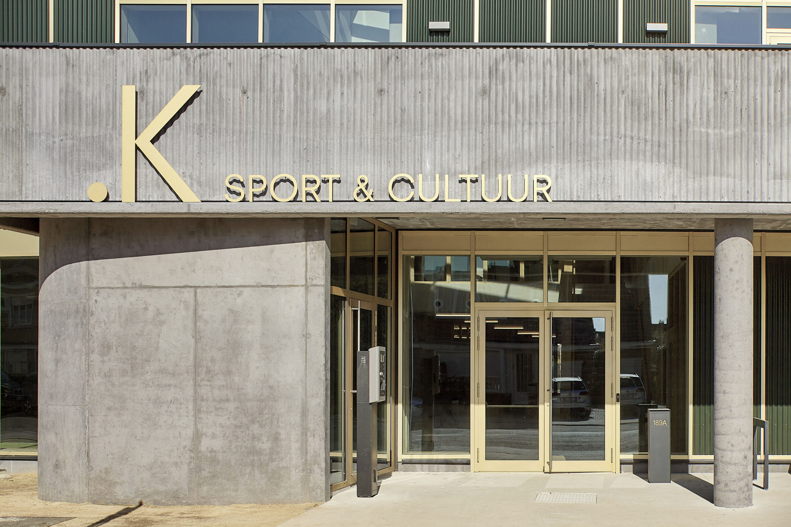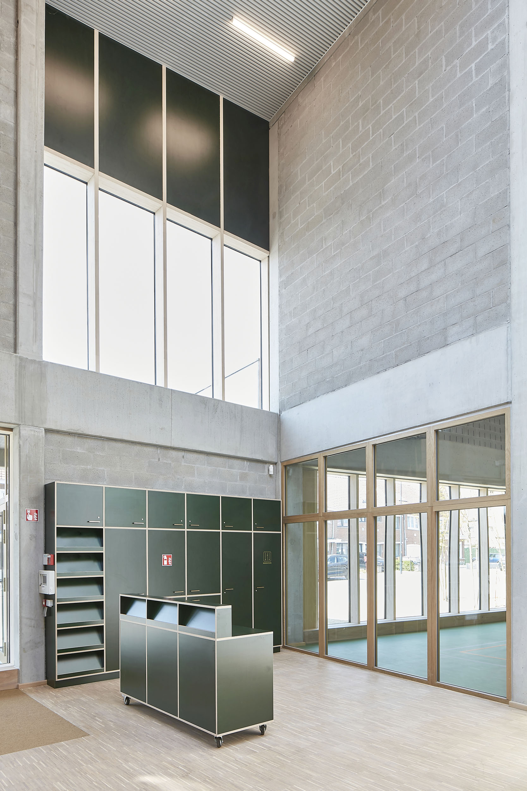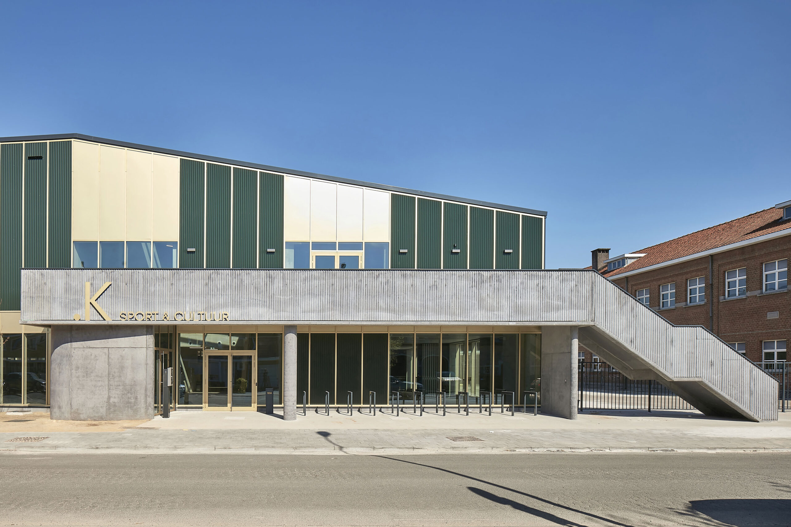Sports and Cultural Centre
.K: Design and execution of a new sports and cultural centre, Koningslo, Vilvoorde, BE
.K is a new centrality for the town of Koningslo where two important community facilities come together. In .K, Vilvoorde’s largest sports infrastructure and a cultural centre for the neighbourhood meet each other in a state-of-the-art building.
The new sports and cultural centre replaces and centralises the current worn-out complex of buildings into a well-functioning, compact building surrounded by ample playground spaces for the neighbouring school. Our design combines a cultural centre with meeting rooms and a polyvalent sports hall with a cafeteria. The infrastructure will be open to the municipality, a variety of local clubs and the neighbouring school.
We aim to create a safe entrance from the street by unraveling the different transport modes. The building is fully accessible to pedestrians and cyclists via the spacious double-height entrance hall. A vast underground car park provides ample parking space for the sports and cultural centre and the neighbouring school. Changing rooms are provided in the basement as well as spaces for sustainable building solutions.
A fully-equipped indoor sports field and a multipurpose hall are located on the ground floor, as well as spacious storage units for sport equipment and chairs and tables. On the first floor, in addition to a series of meeting rooms, there is a cafeteria with a sun terrace and a platform overlooking the sport fields.
The spacious double-height foyer forms the heart of the building and links all functions together. It is located centrally in the building, connecting the different rooms and letting in light and air into the new sports and cultural centre. This foyer forms the essence of the design, a wedge-shaped jigsaw piece with stairs and circulation that makes the different components of the building function as a whole.
.K has a strong identity. The sleek green metal cladding, the striking gold joinery and the warm wooden interiors show the importance of the building within the city. It is not only a new landmark for Koningslo but also an indispensable addition to the range of functions within Vilvoorde, the fastest growing municipality in Belgium.
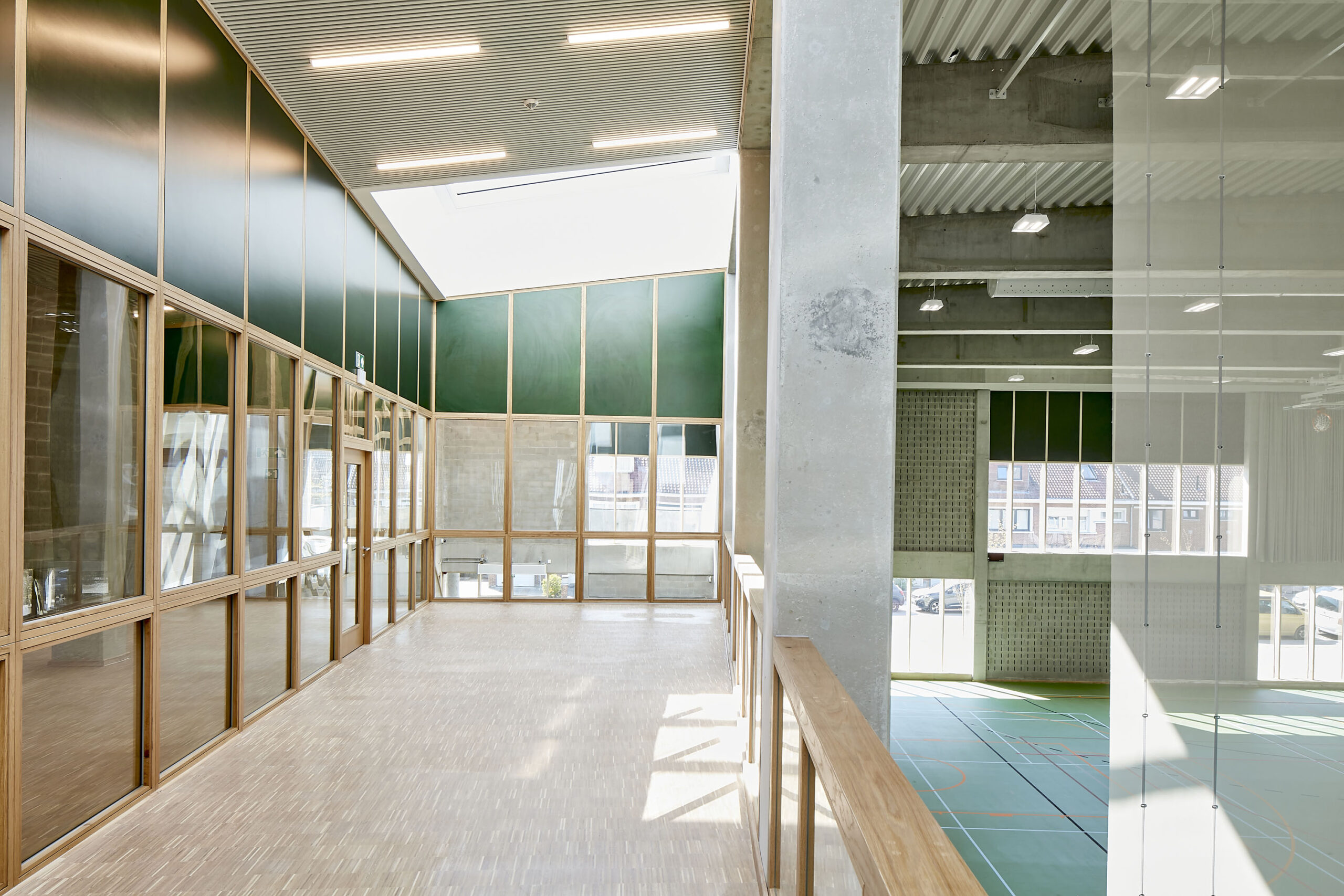
Project Facts
Scope of work
Design and execution of a new sports and cultural centre
Collaboration
ABT (structural and installation engineer)
Location
Koningslo, Vilvoorde, BE
Scale
5.600 m² floor area
Client
City of Vilvoorde
Contractor
Groep Van Roey nv
Status
Completed, 2021
Photography
Steven Neyrinck
