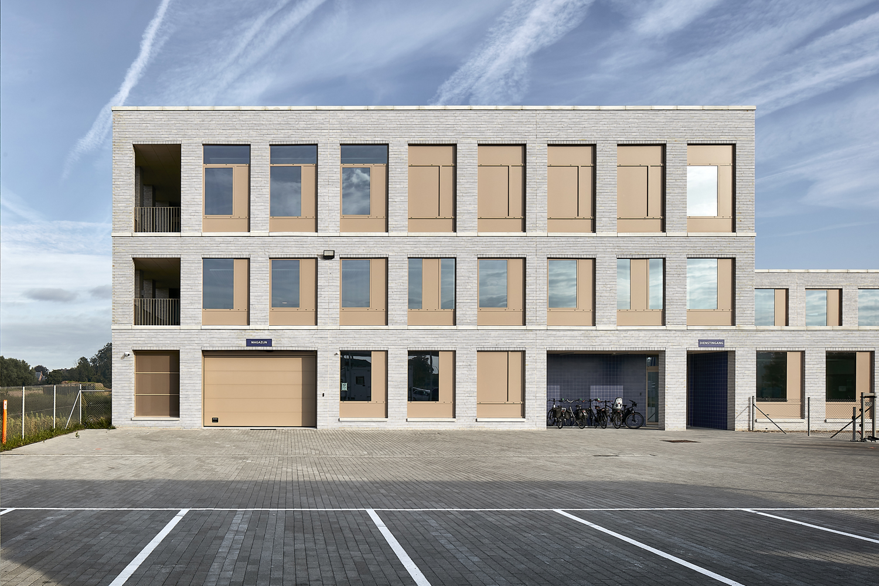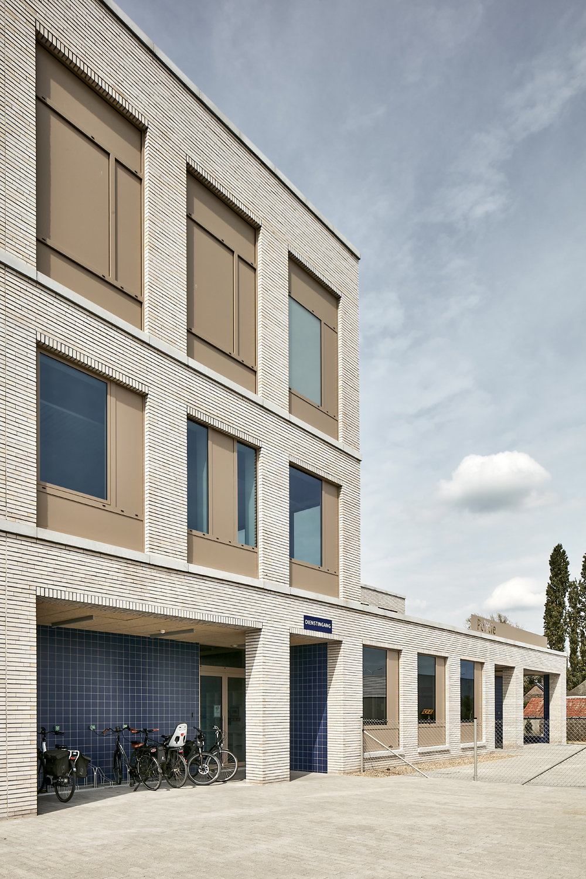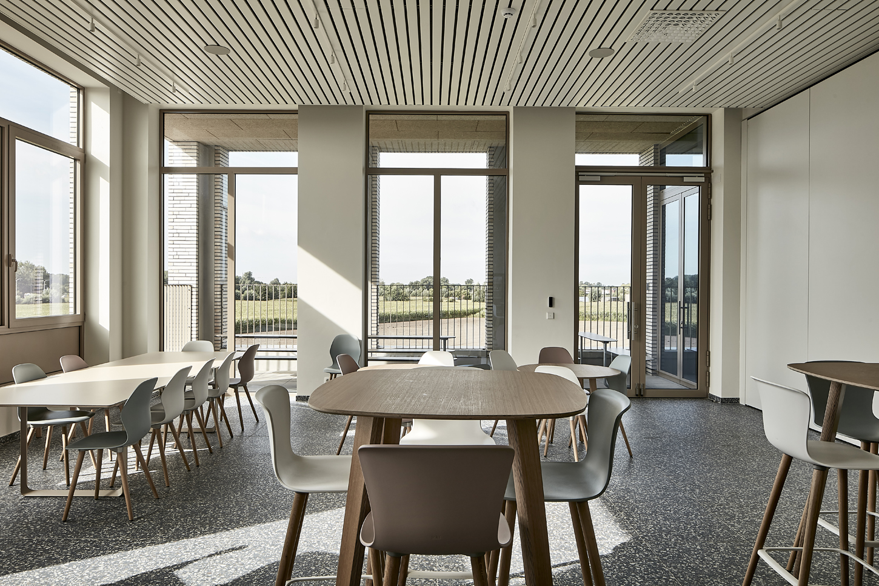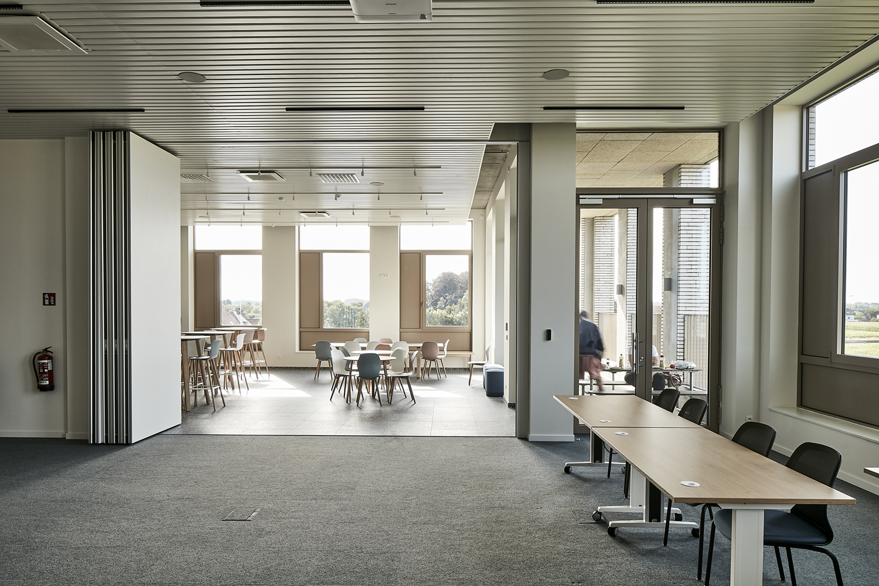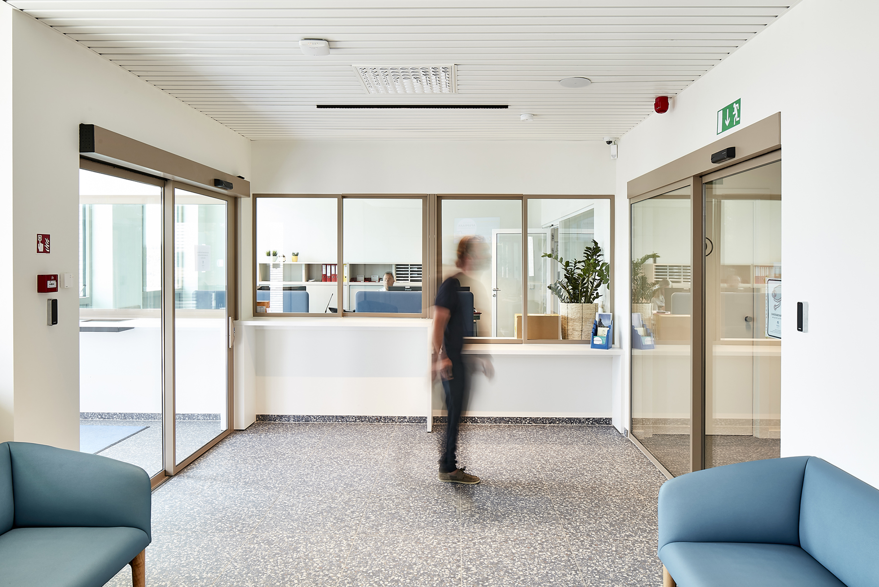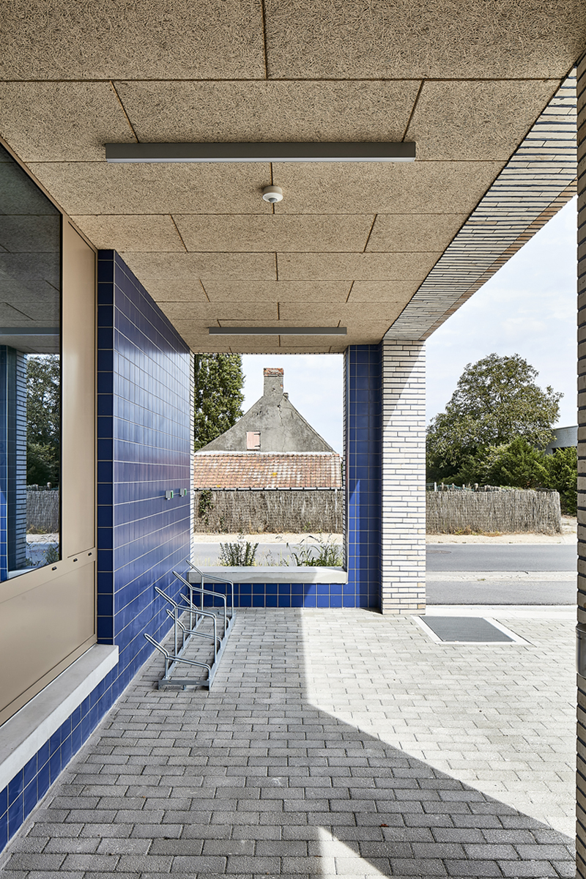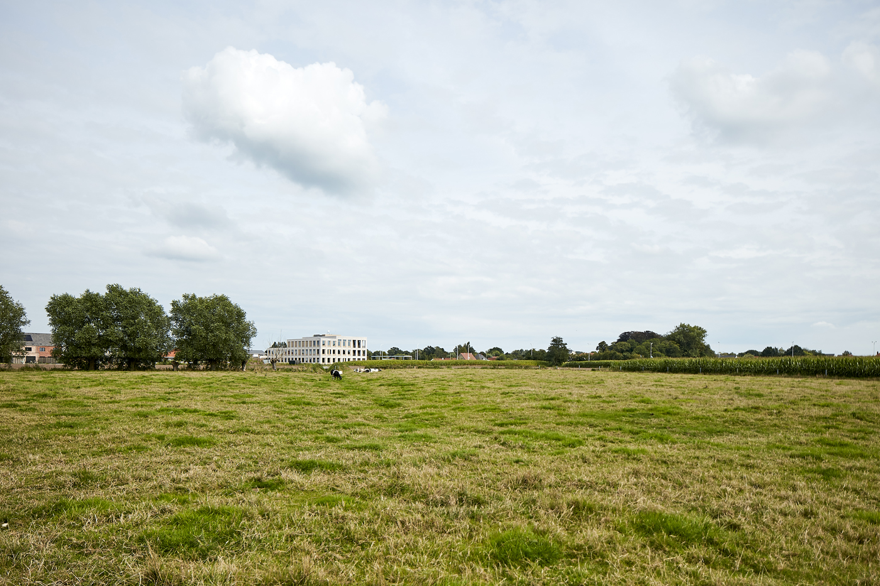Landmark in the Landscape
Design and execution of a new regional police station in Nazareth, BE
In terms of both volume and function, the police building is connected to the scale of the main road. As a public amenity, the building should be a recognisable beacon for the inhabitants. It stands like a new landmark along the regional road, easily accessible and clearly visible. Simultaneously, the offices have a beautiful view over the open landscape of the Scheldt valley, with which the architecture also interacts.
The police building should feel familiar, subtly integrated in its surroundings and relate to the human scale. The programme was therefore organised in the most compact way in an underground layer and a stepped volume with three above-ground levels. Towards the street, the building relates to the scale of the surrounding buildings, houses and warehouses. Towards the landscape, the volume becomes taller with the spacious second floor as an accent. Special areas such as the refectory, the meeting room and the fitness room take full advantage of the beautiful view over the landscape.
The functional grid of the plan is made visible in the façade, giving the volume a human scale and rhythm. Along the forecourt, the entrances are accentuated as two recesses, while the covered terraces facing the landscape are designed as viewpoints. These cut-outs increase the readability of the building. The chosen materials support the strong architecture and at the same time seek a connection with the surrounding neighbourhood and landscape. A fresh and soft feeling that complements the surrounding green landscape was what we were looking for.
The ecological connection along the building was reinforced and the landscape literally pulled over the site. Green roofs improve the working environment of the offices and enhance the green character of the building in the landscape. Extensive greening and a reduction in the amount of hard surface will also help to mitigate the heat island effect. A green border around the plot increases biodiversity, buffers the car park and provides space for a swale along the creek.
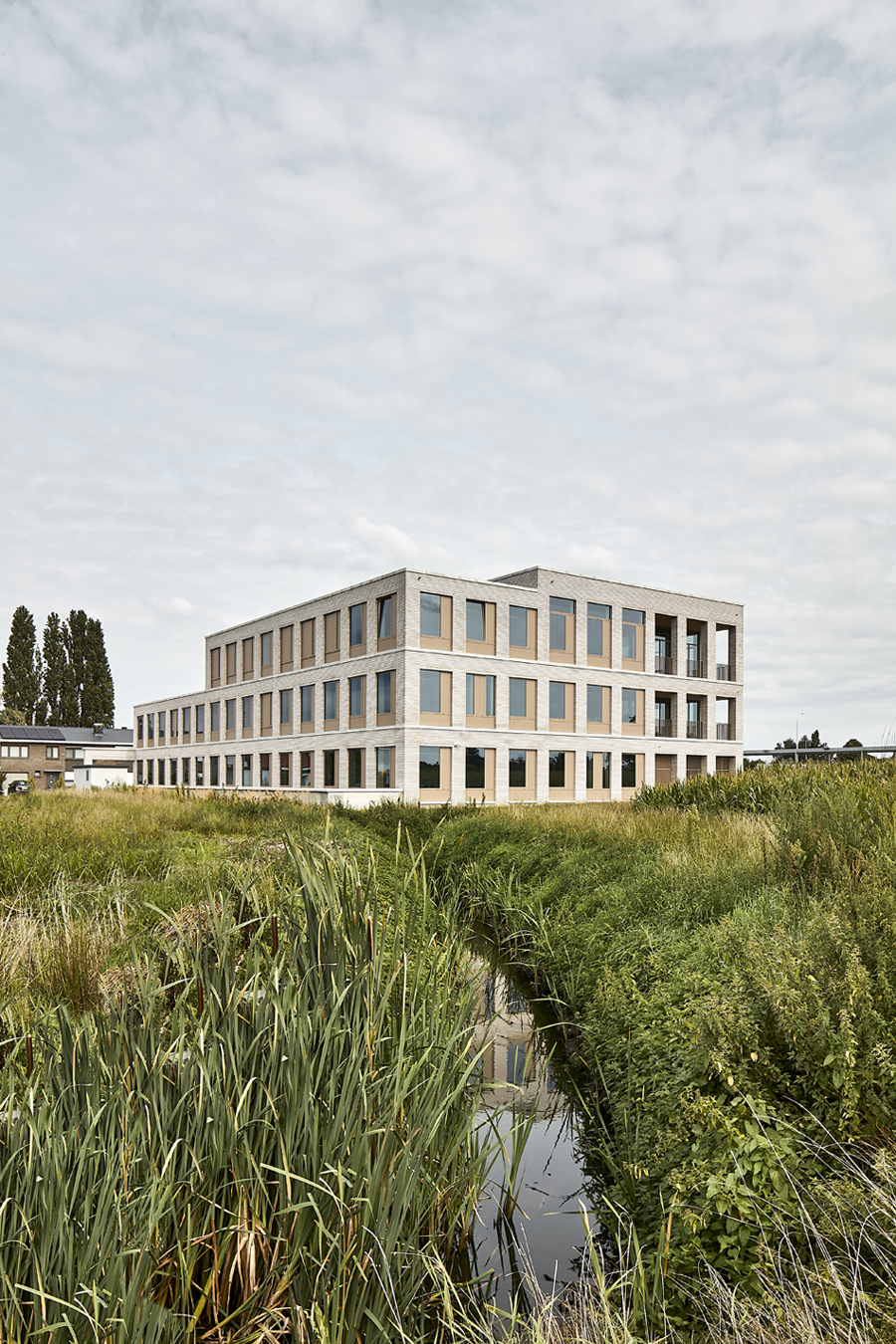
Project Facts
Scope of work
Design and construction of a new regional police station
Collaboration
Styfhals architecten (execution), Bertram (stability), Deltha (techniques), Abdu (energy), LAND (landscape)
Location
Nazareth, BE
Scale
3.375 m² floor surface
Client
Investpro for the Police zone Schelde-Leie
Contractor
IBO
Photography
Steven Neyrinck
Status
Completed 2023

