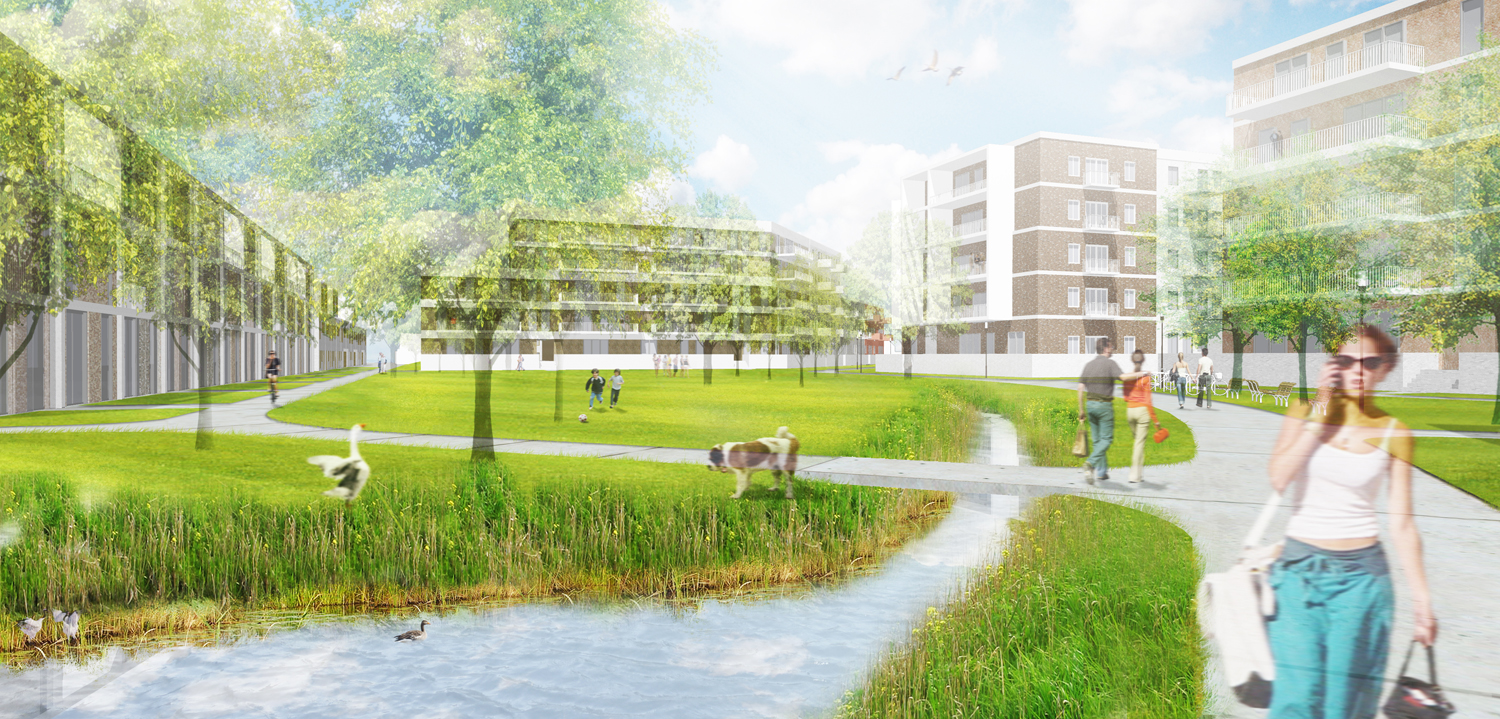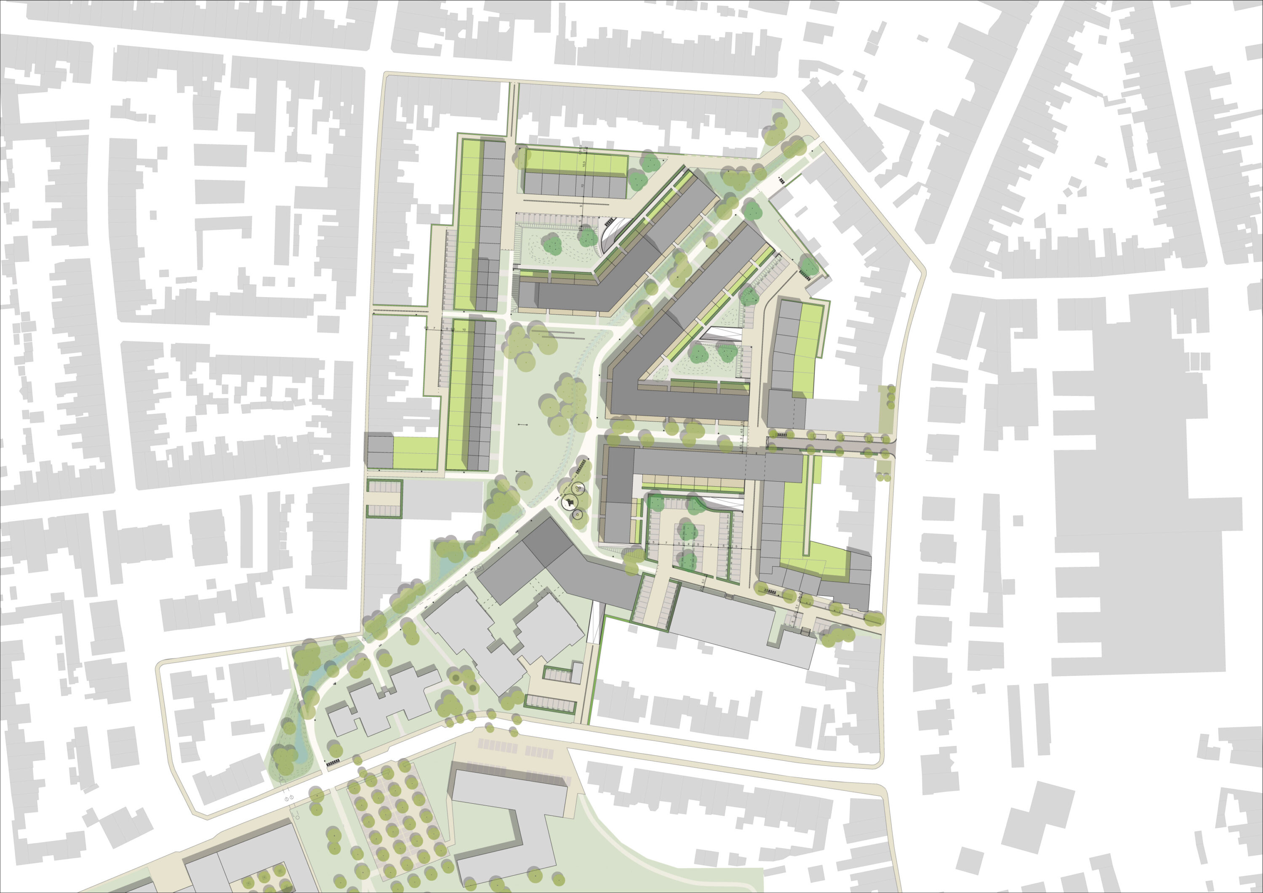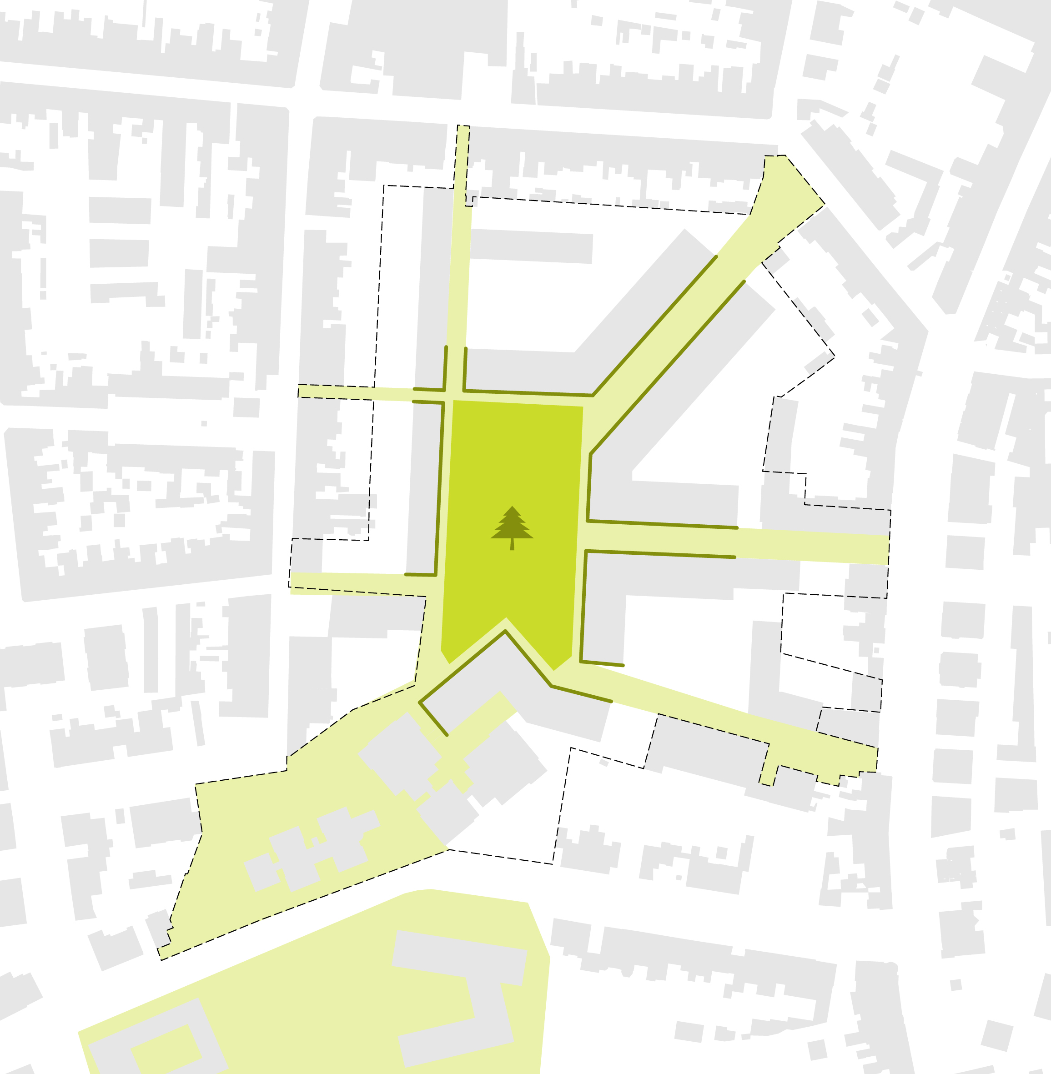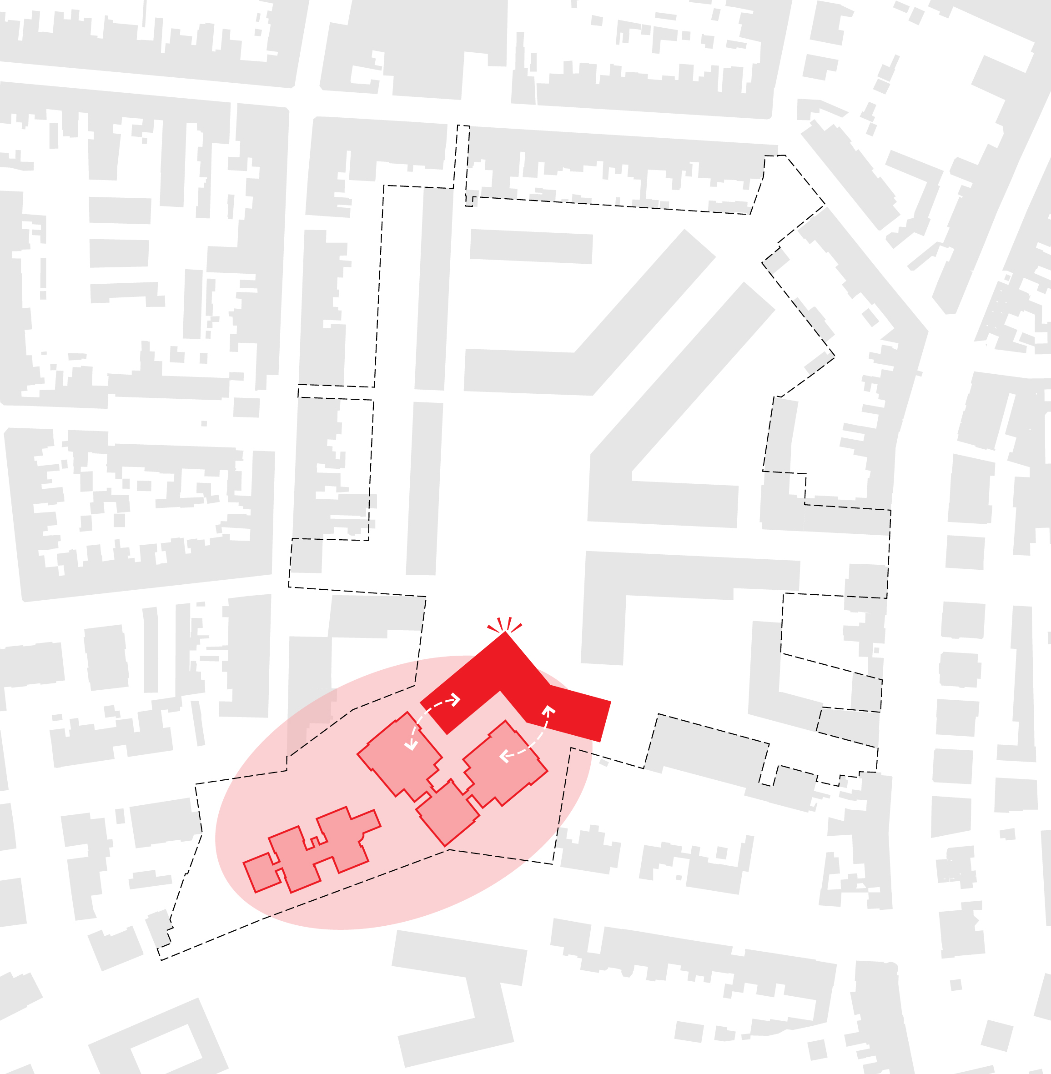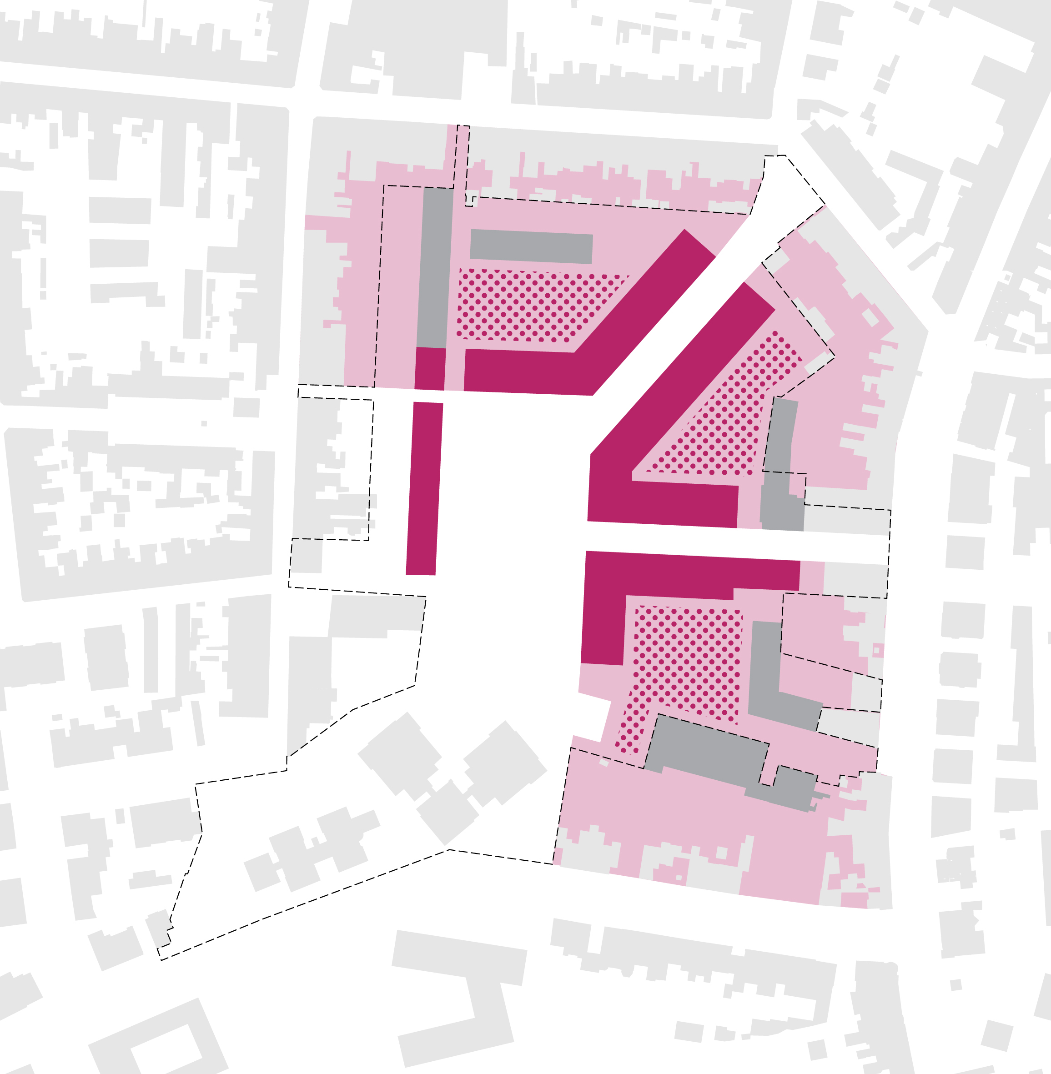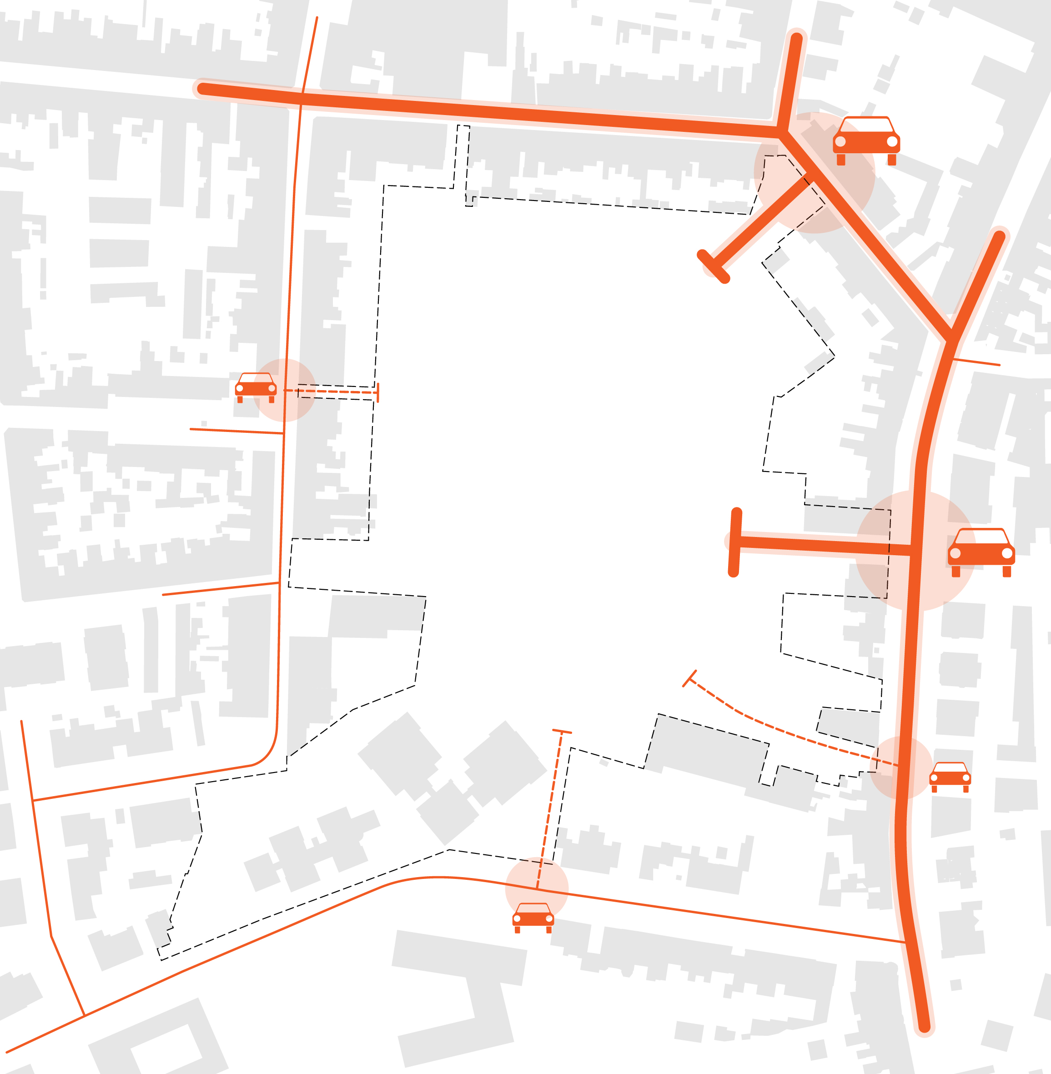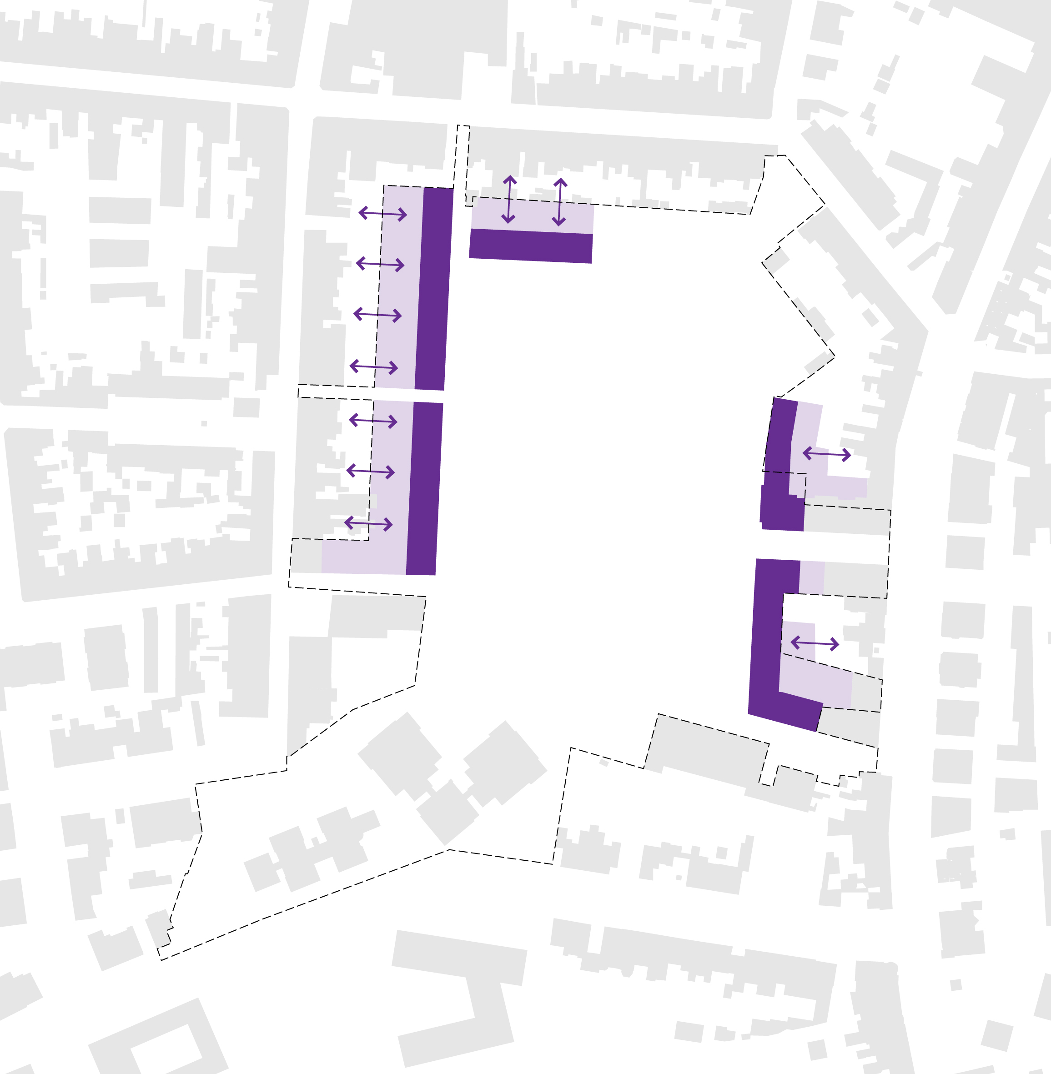Inside Out
Masterplan for a mixed-use development inside an existing building block, Turnhout, BE
Three partners, a private developer, the social welfare department and a social housing company, want to combine their different projects into one integral development. There is a need for about 150 private housing units, varying from terraced housing with a garden to apartments, 50 serviced apartments for elderly people, a service centre of 600m², a medical practice of 600m², a fitness centre of 600m² and 50 social housing units.
We decided to create a new neighbourhood park as the centre of this development. The park is the face of this development and turns the present backside of the building block into a new front. The green open space is not only important for the living quality of the new housing units but also for the densely populated surrounding neighbourhood. We want to create a very open development that is easily accessible.
The edge of the park is shaped by the new volumes. As many housing units as possible benefit from the view over the green open space. Collective open spaces lay between the new volumes and the existing surrounding buildings. These spaces are used to implement the necessary collective amenities, waste management, ground level parking, and collective and private gardens. By using semi-underground parking lots under the new volumes, the privacy of the ground floor apartments is ensured.
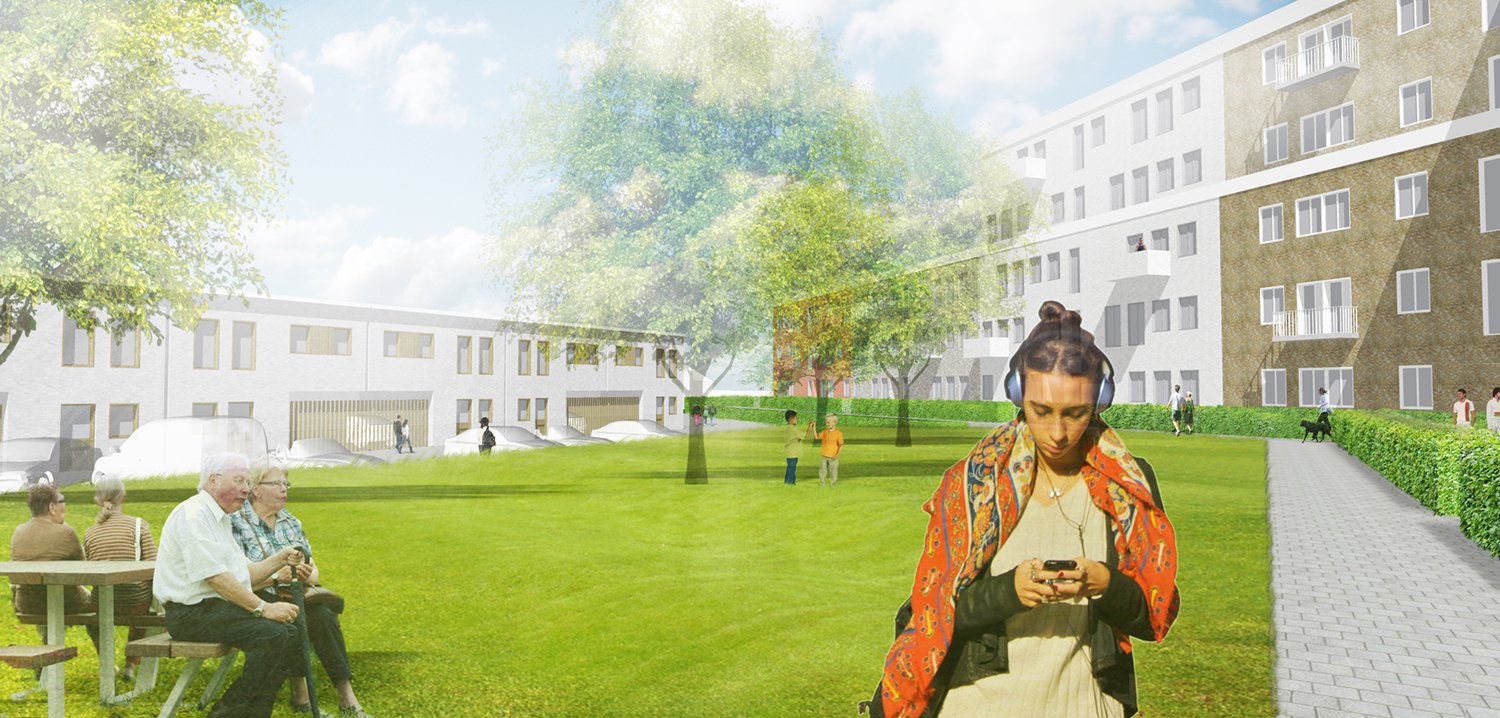
Project Facts
Scope of work
Making a masterplan and image quality guidelines for the architecture and public space for the development of the new neighbourhood around a public park
Collaboration
Land (landscape architect)
Location
Turnhout, BE
Scale
4,5 ha project area
Client
Private developer Kastelenloop BVBA, social welfare department, social housing company De Ark
Status
Completed, 2013
