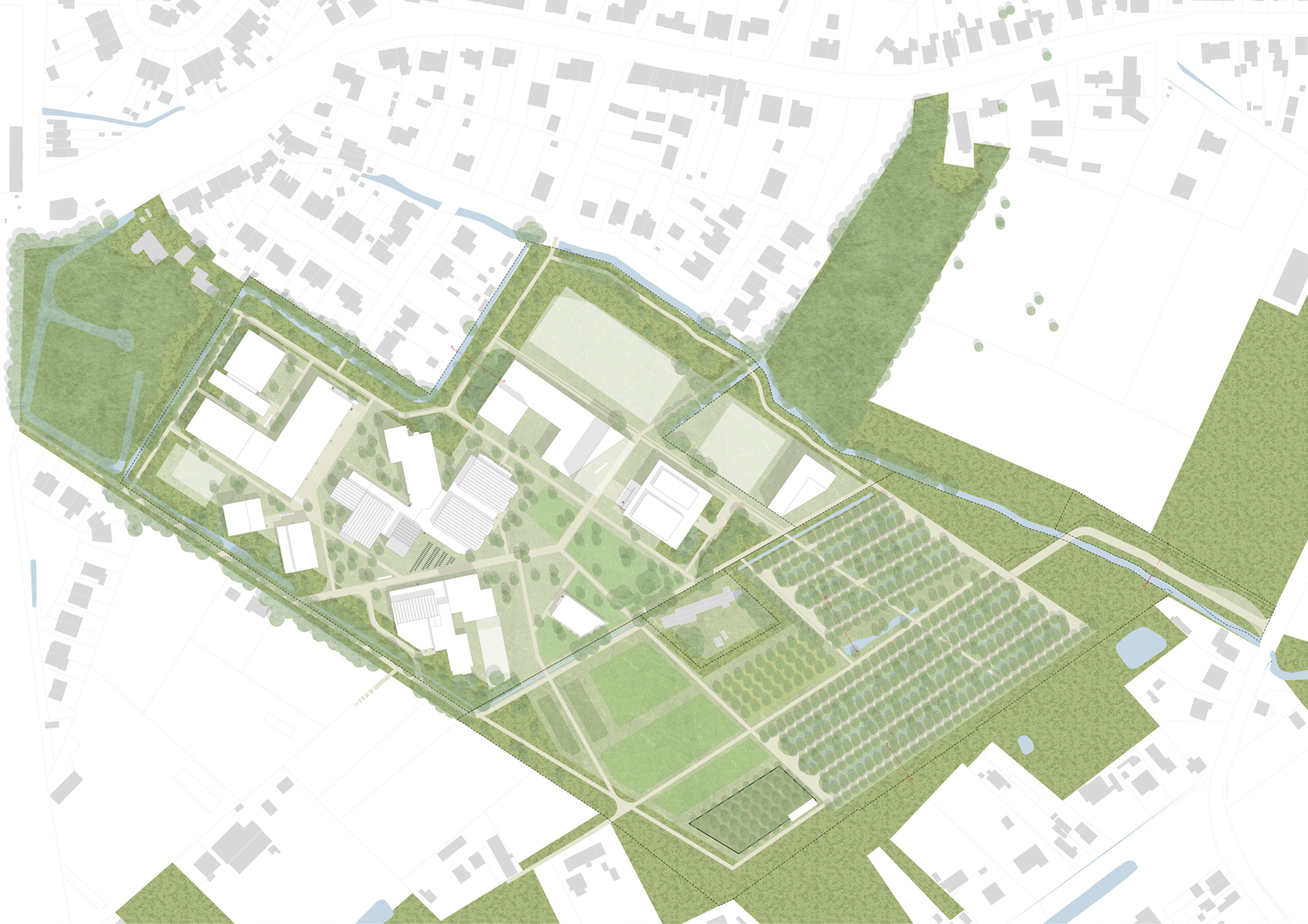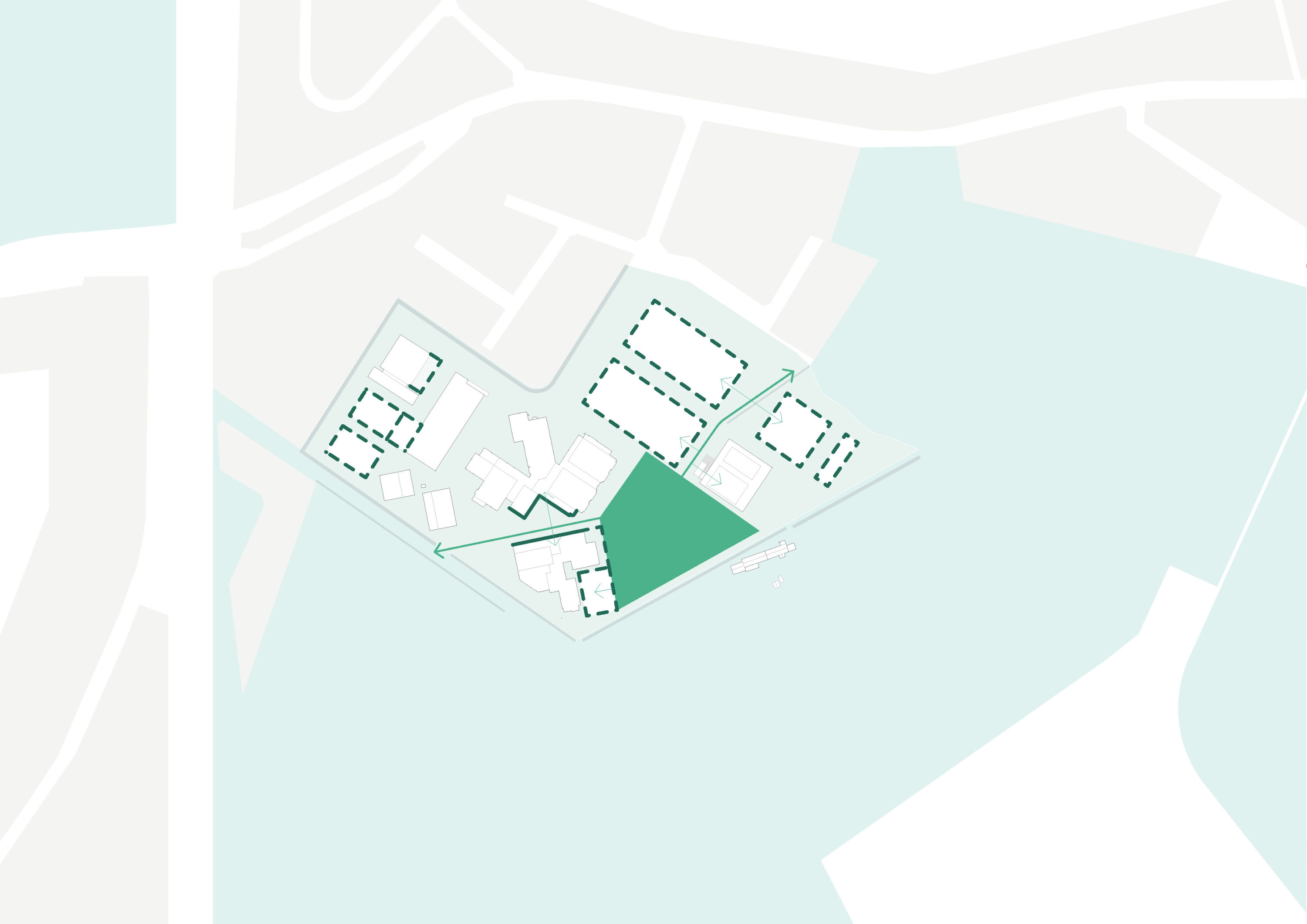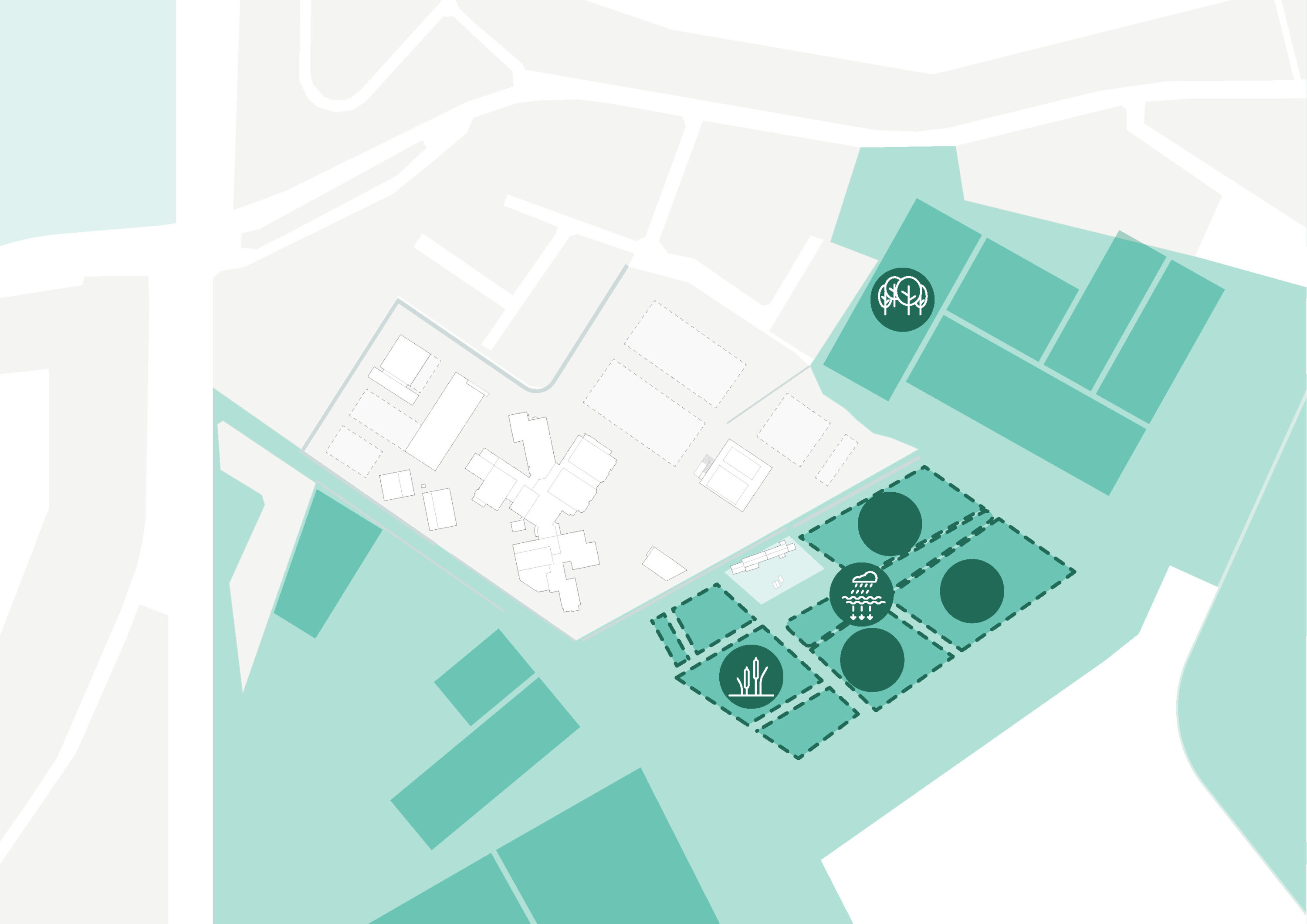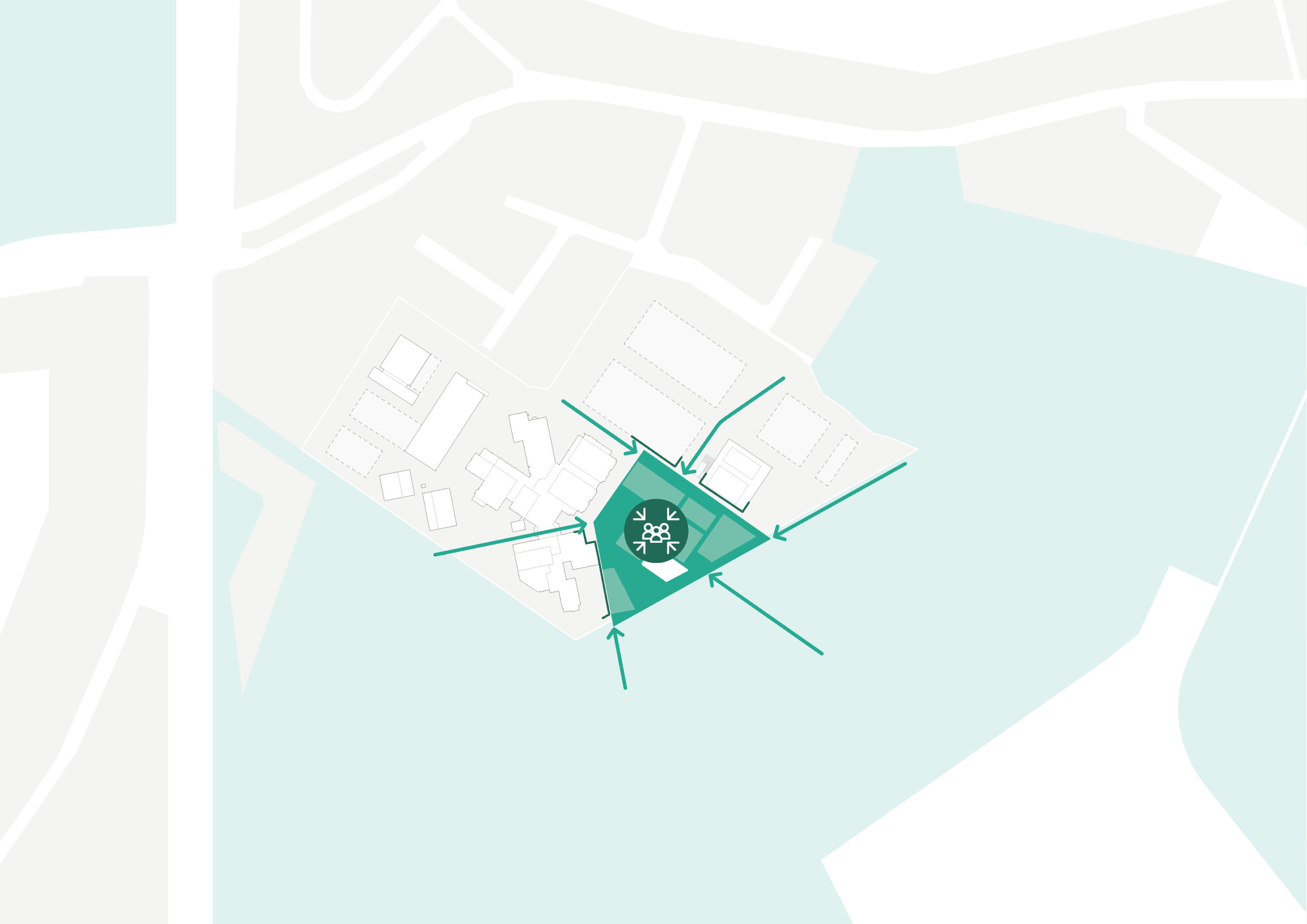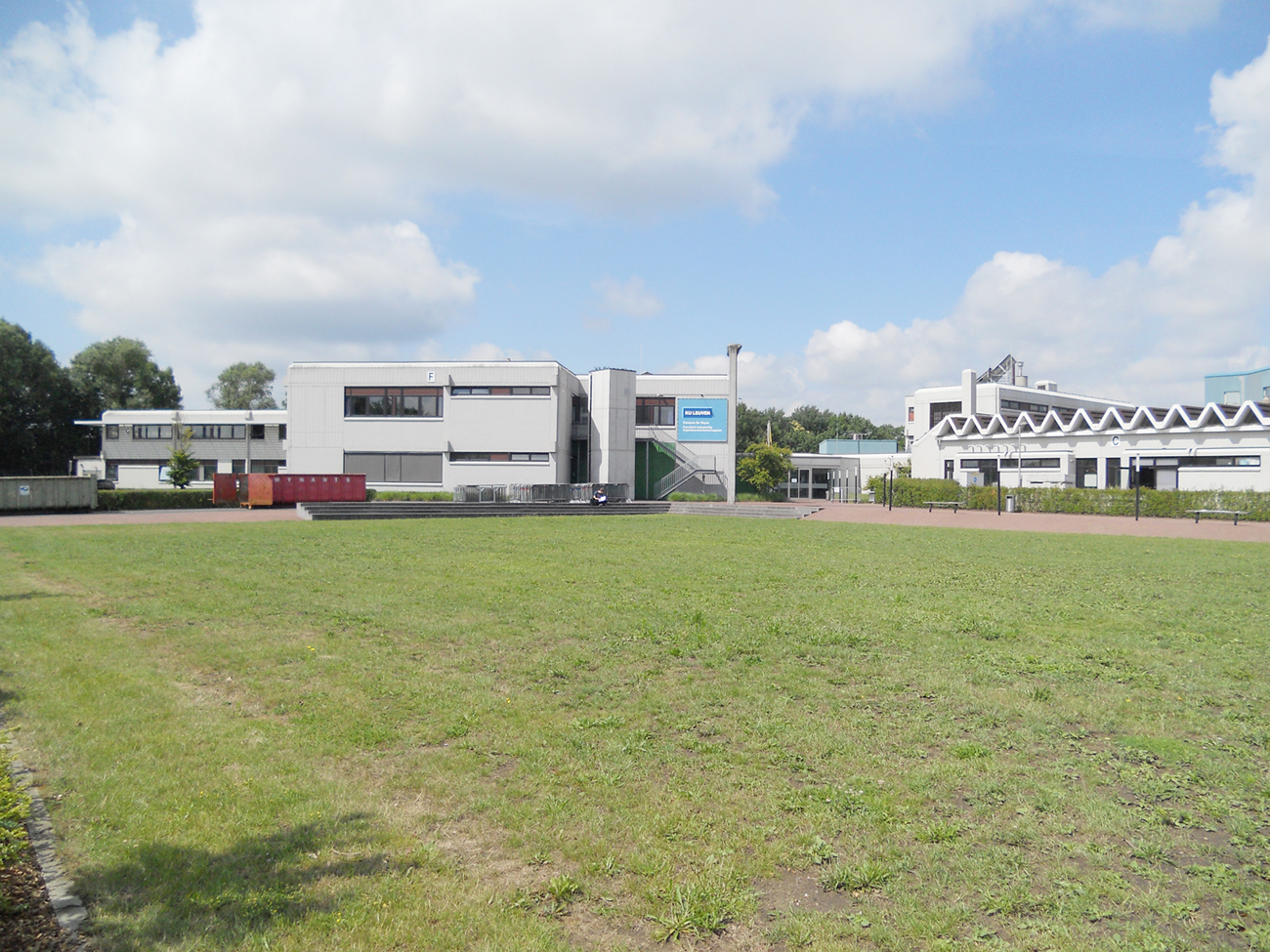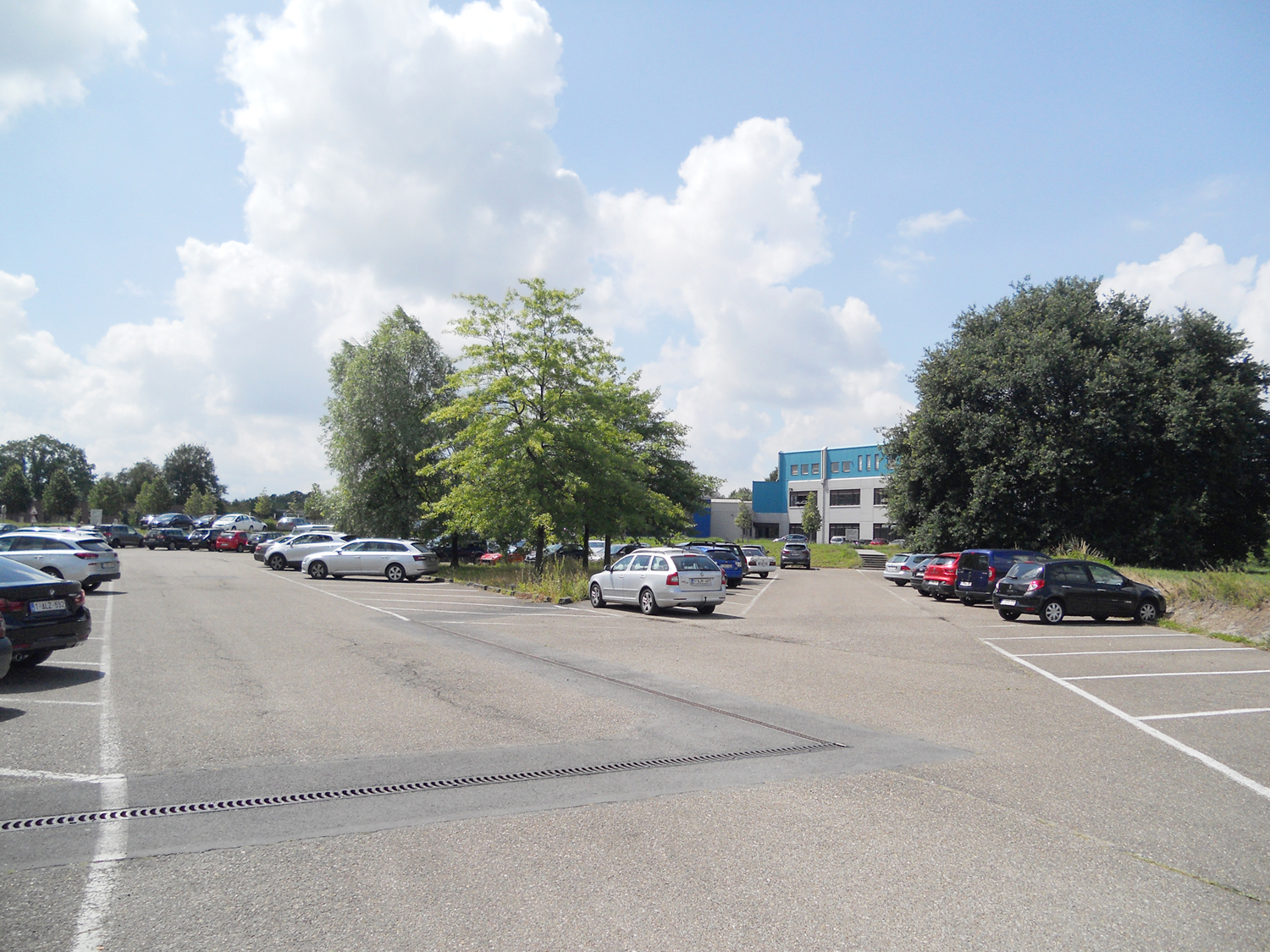University Campus Between a Train Station and the Landscape
Masterplan Campus De Nayer, Sint-Katelijne-Waver, BE
The two educational institutions that share the campus wanted to use this masterplan to scan the development potential of the site and simultaneously reinforce the campus as a place of social interaction, ecological innovation and with its own distinct character. The masterplan defines the lines along which the campus will be developed.
A landscaped ‘edge zone’ skirts the future campus and ensures a better interaction with its surroundings; the train station area on one side and the landscape on the other. This edge zone helps to include the campus in a larger scale green-blue network. The rain water collection of the existing and new buildings will also be included here in the form of wadis with an overflow to the adjacent ditches.
A large ‘campus field’ will serve as the central meeting space of the campus. This is a green open space activated with sports, recreational and social infrastructure, while also leaving ample multifunctional space. The most important and lively new buildings will be gathered around this field and interact with it.
The face of the campus towards the entrances will be improved to create a clear connection with the train station, the bus stops and the bicycle highway on different sides of the site. A compact clustered parking lot, separated from the rest of the campus, replaces the current parking spaces that lie scattered over the whole campus and impact it negatively. The new parking lot will be a parking forest with minimal hard surface and space for rain water infiltration through ditches and a large wadi.
Flexible development areas for the long term expansion of the campus are being defined as an input for the zoning plan that is being drawn up. The concrete short term building projects, such as a central campus building and a new research facility, are placed strategically to maximize their impact on the spatial coherence of the campus and the realisation of the vision of the masterplan.
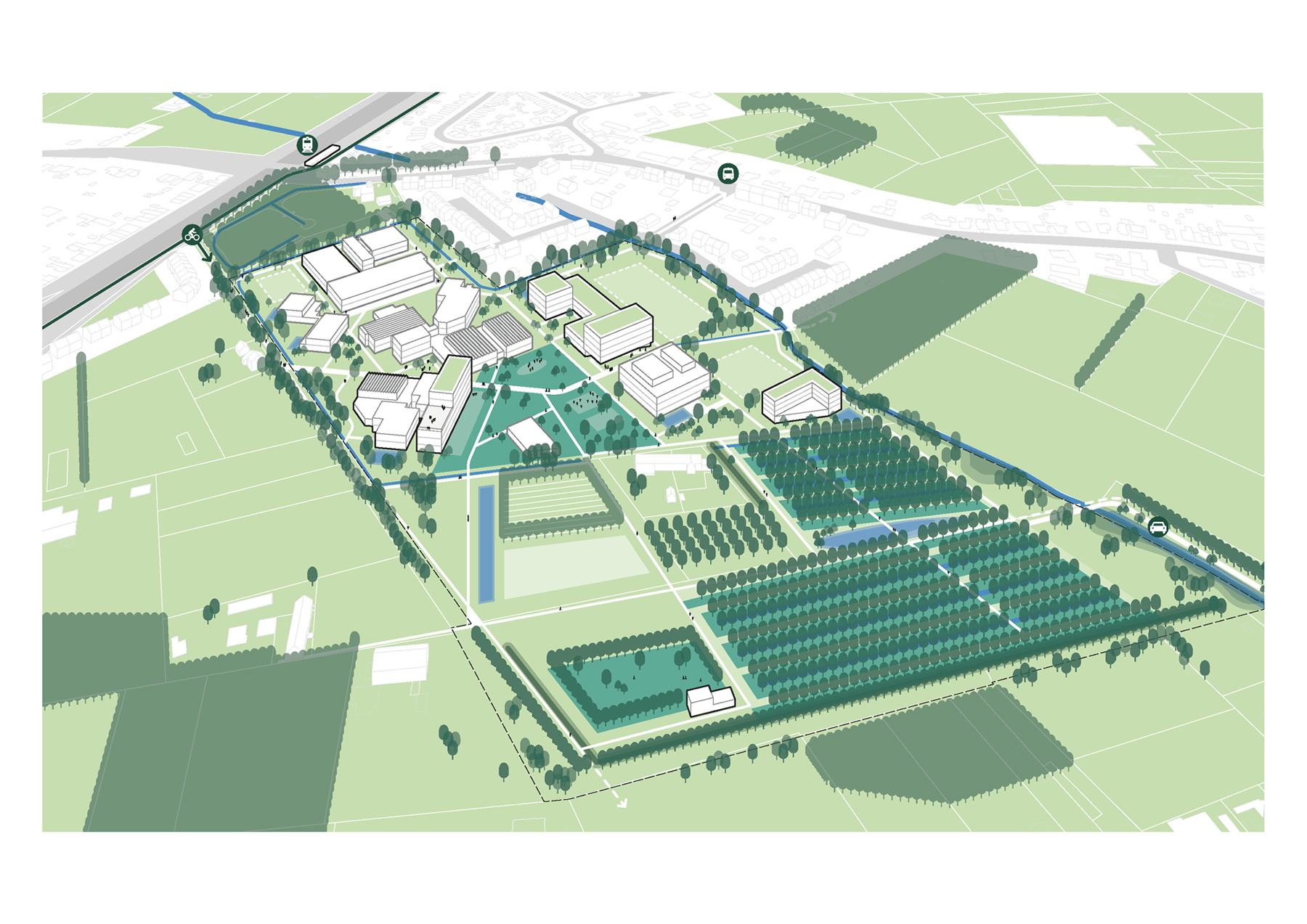
Project Facts
Scope of work
Making a masterplan, mobility study and energy concept
Collaboration
LAND (landscape architect), MINT (mobility expert), DUSS (sustainability expert)
Location
Campus De Nayer, Sint-Katelijne-Waver, BE
Scale
Approx. 13,4 ha project area
Client
KU Leuven with Thomas More
Status
Completed, 2021
