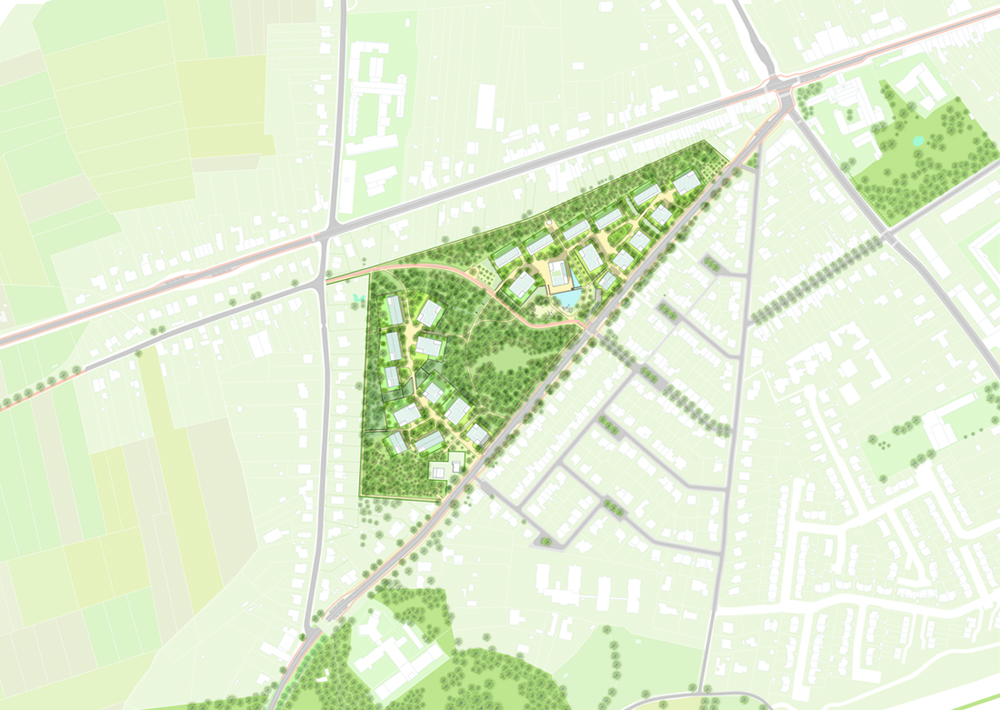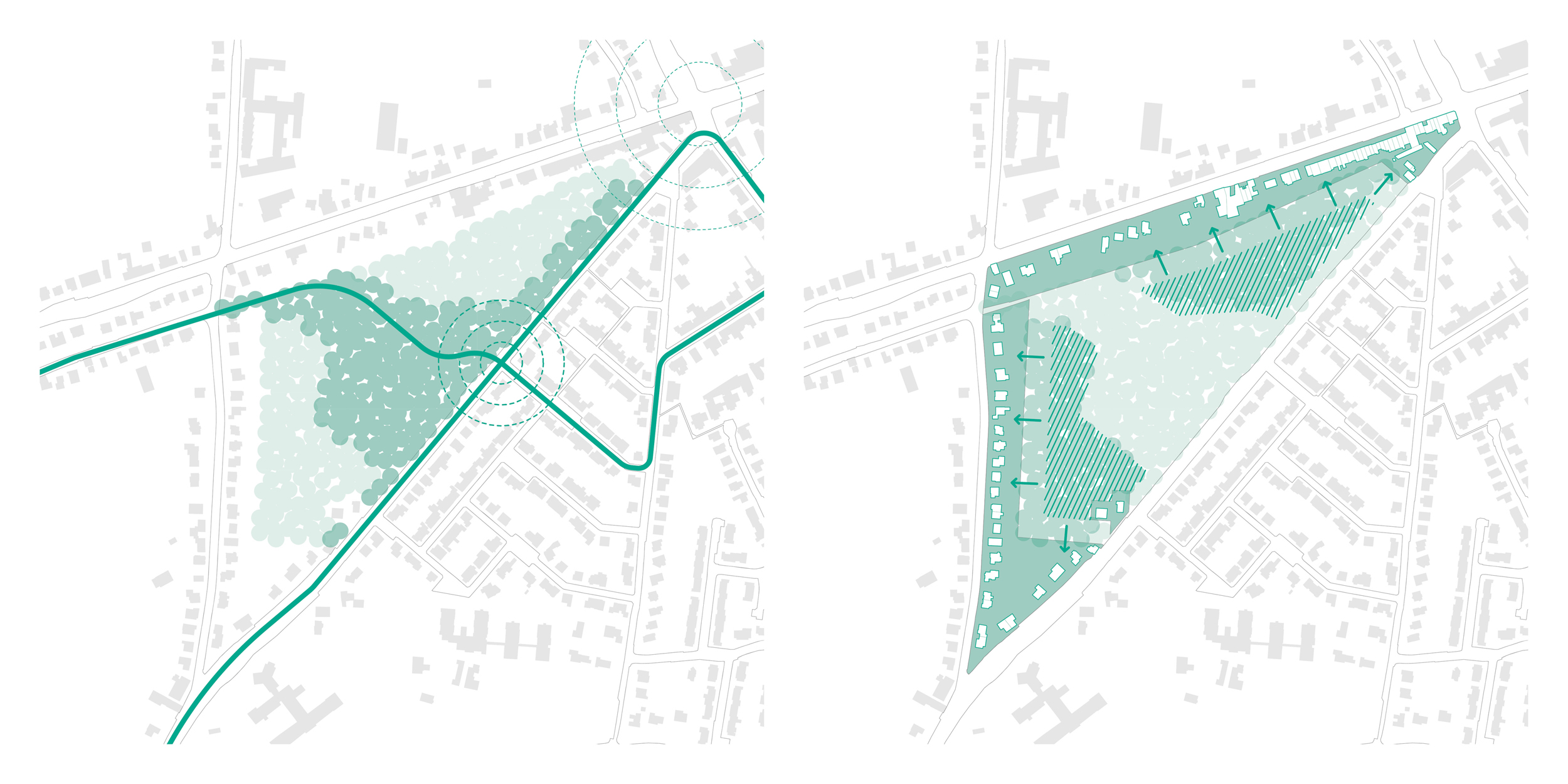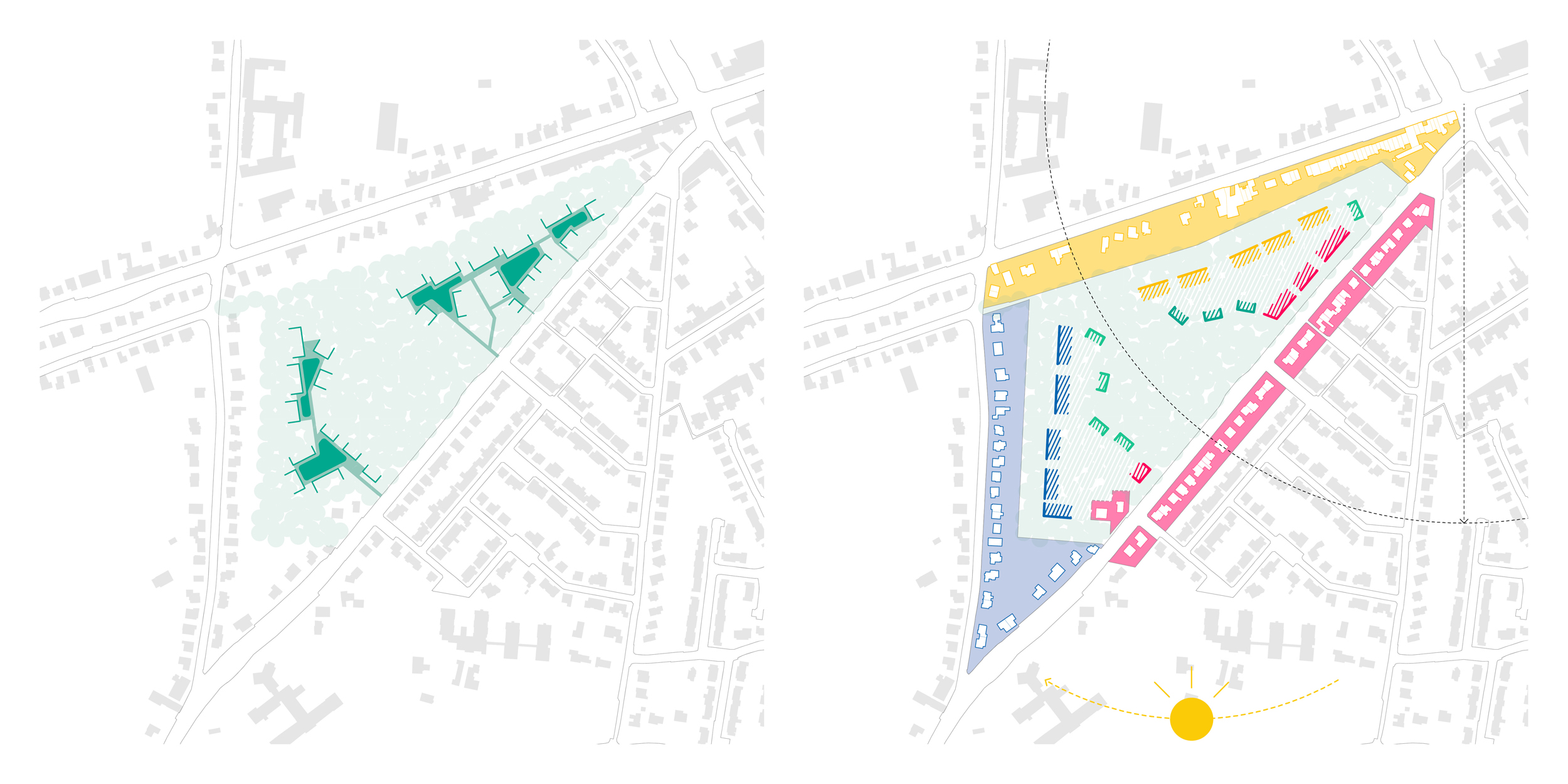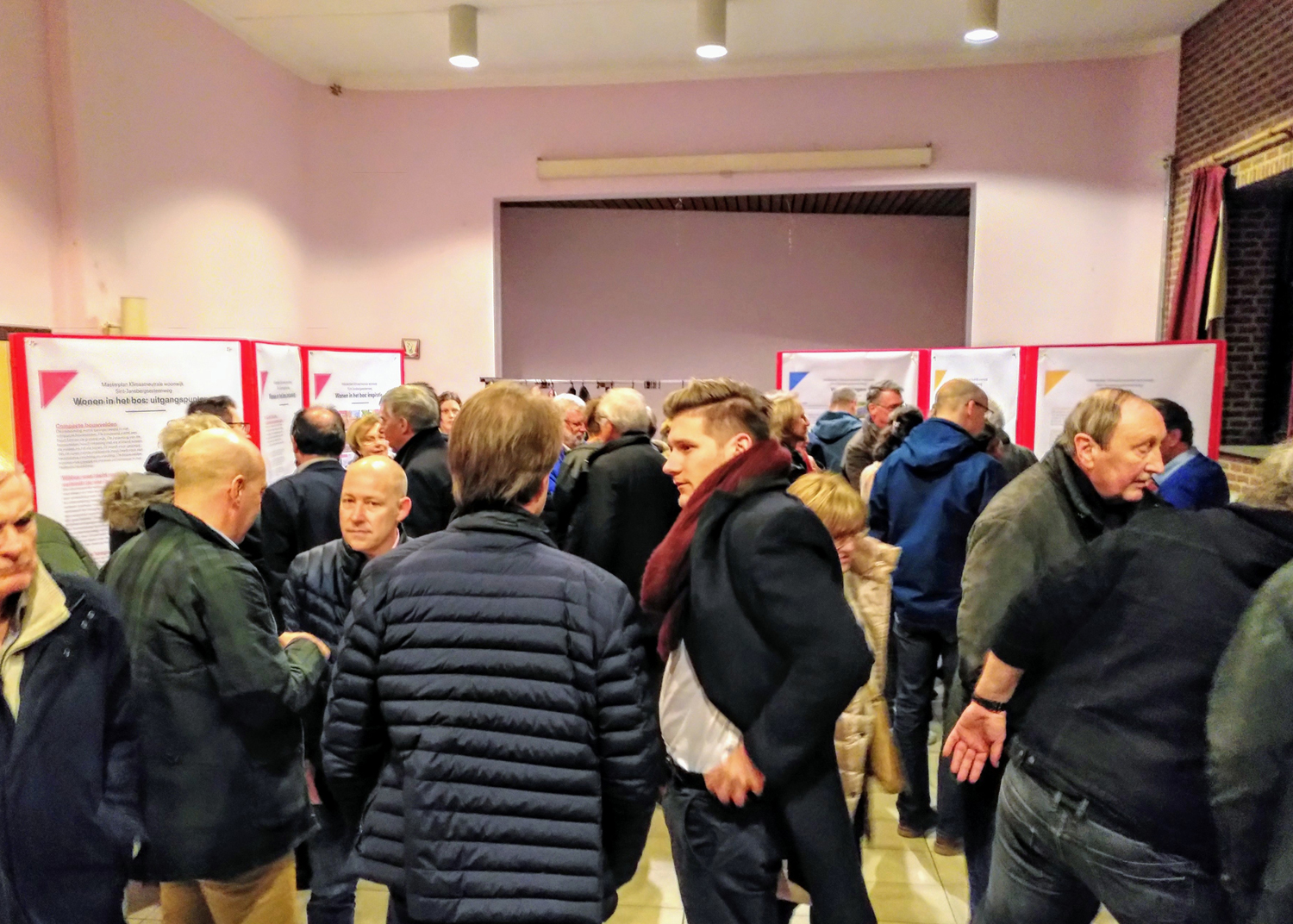This Climate Neutral Neighbourhood is Also a Forest
Masterplan and energy concept for a climate neutral neighbourhood, Leuven, BE
This innovative masterplan demonstrates how densification is possible in a suburban context while creating added value for its surroundings. By building in a compact way, enough open space is left to turn the site into a forest that can mediate between the new neighbourhood and the existing surroundings. The forest creates a strong identity and offers benefits in many areas, from recreation to biodiversity. The landscape and the built environment strengthen each other to realize the ambition of climate neutrality.
The new neighbourhood is a forest. The forest determines the look and identity. Within the continuous forest layer, different zones each with their own feeling and function, are delineated, including a quiet natural area, an active play zone and space for food forests. Both the new inhabitants and the surrounding neighbours are welcome to use the forest. The new buildings are planned and designed to maximize their interaction with the forest, the paved surface is minimized, and the principles of nature-inclusive design will guide the further design.
The buildings are concentrated in two flexible zones connecting to the neighbouring housing, but simultaneously keeping distance with a large forest strip in between. The location and the context determine various conditions and possibilities for a diversity of typologies. Each of the five building clusters is organised around its own forecourt. Collective amenities, such as a community room and bicycle storage, activate these forecourts. The diverse target groups that will occupy the neighbourhood are mixed per cluster and around the forecourt.
Priority is given to the comfort and safety for pedestrians and cyclists. A new supralocal bicycle route runs right through the middle of the neighbourhood and ensures the best possible connection to the surroundings and the bicycle network. The centre of the neighbourhood is located where this route crosses the main road into the adjacent existing neighbourhood. The most lively neighbourhood amenities and the bus stop are concentrated here. It is a completely car-free neighbourhood. All cars are guided towards two underground parking lots connected to the main road.
To ensure the climate neutrality of the new development, CO2-emissions need to be minimised in three areas simultaneously: operational emissions (minimise energy demand, local renewable energy sources), emissions embedded in the construction (choice of materials, circular material use) and CO2-capture by the new forest. All rainwater will be locally captured and reused, retained or infiltrated. To help with this, the sloping site is remodelled as a terraced slope and a sufficient volume of rainwater retention is foreseen in the form of swales.
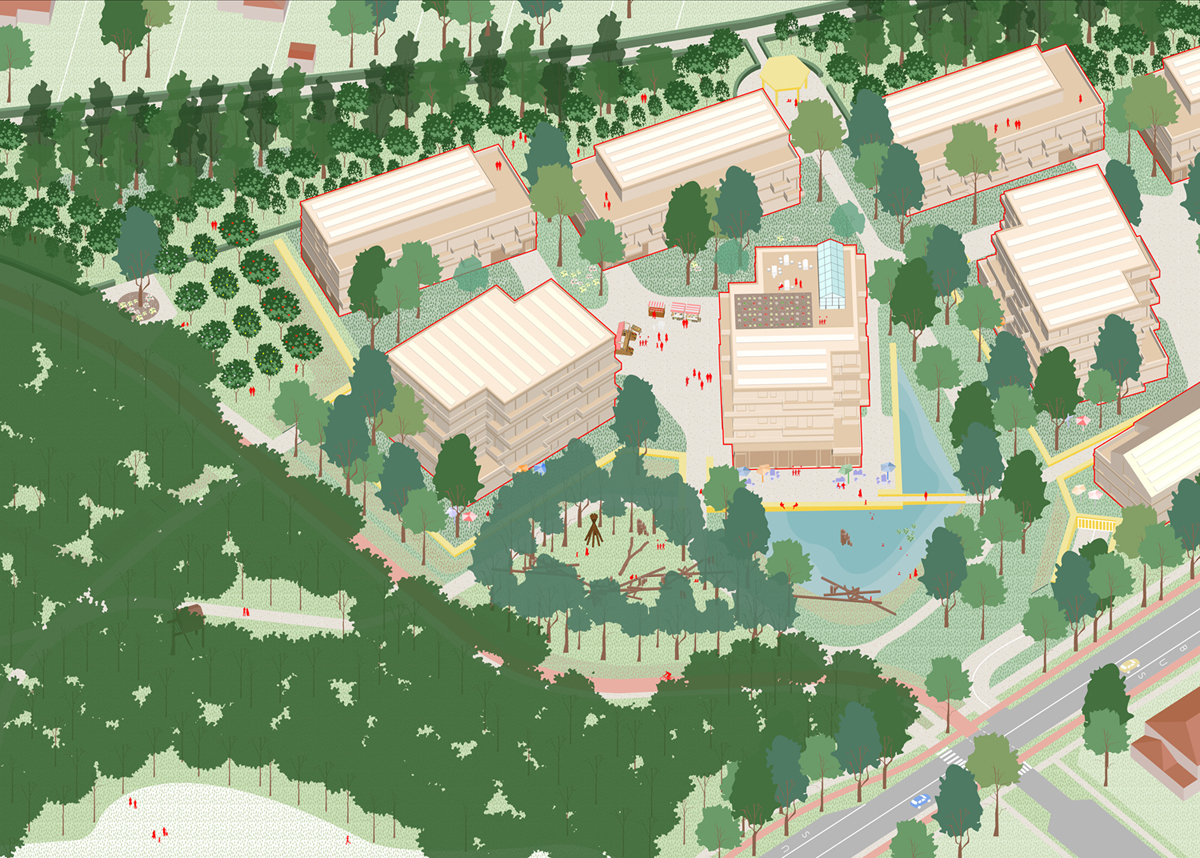
Project Facts
Scope of work
Making a masterplan and energy concept for a climate neutral housing neighbourhood
Collaboration
LAMA (landscape architect), DUSS (expert sustainability and energy), MINT (expert mobility)
Location
Leuven, BE
Scale
9 ha project area / 400-450 housing units
Client
City of Leuven with KU Leuven and Social Housing Company Dijledal
Status
Completed, 2020

