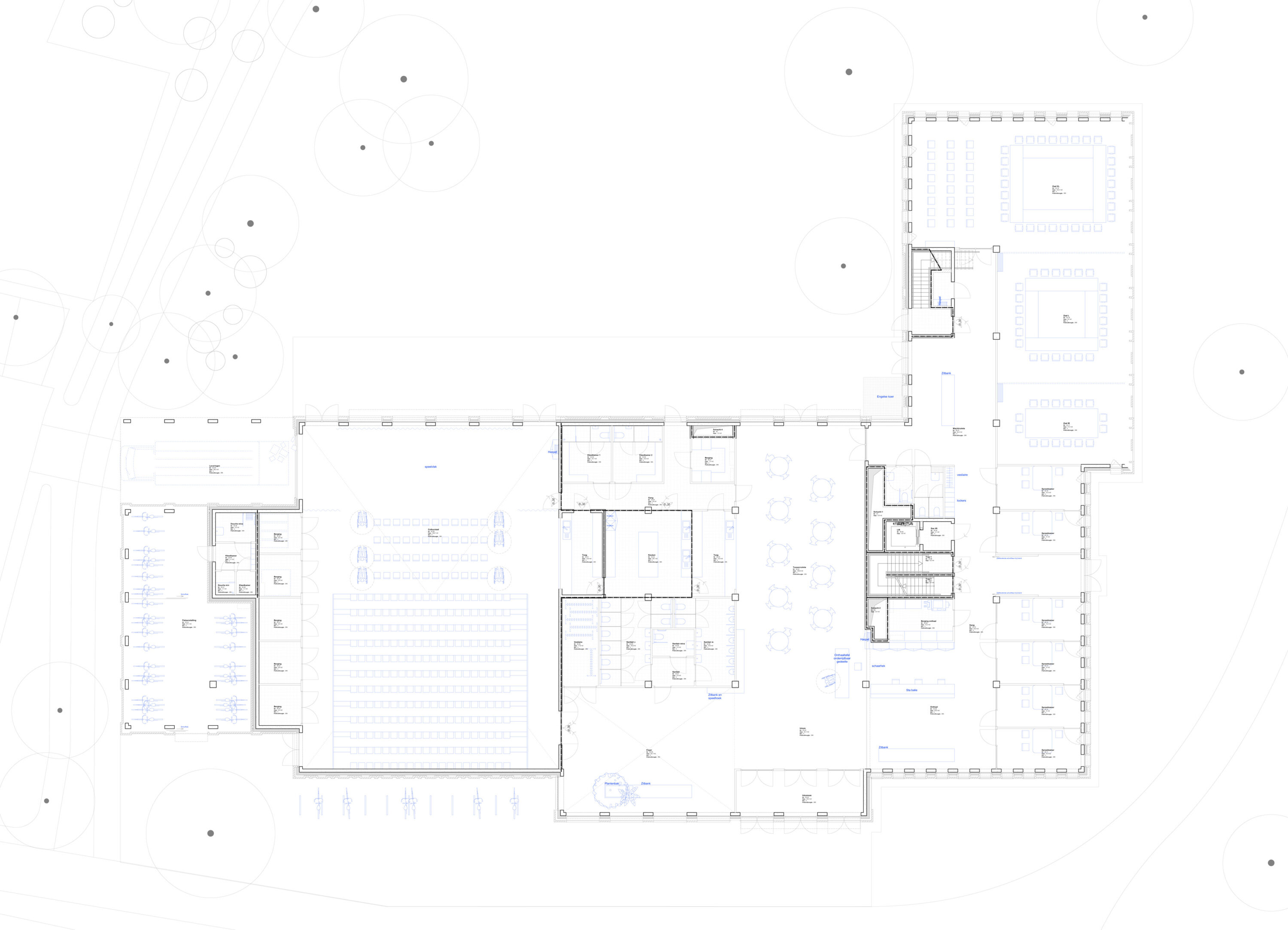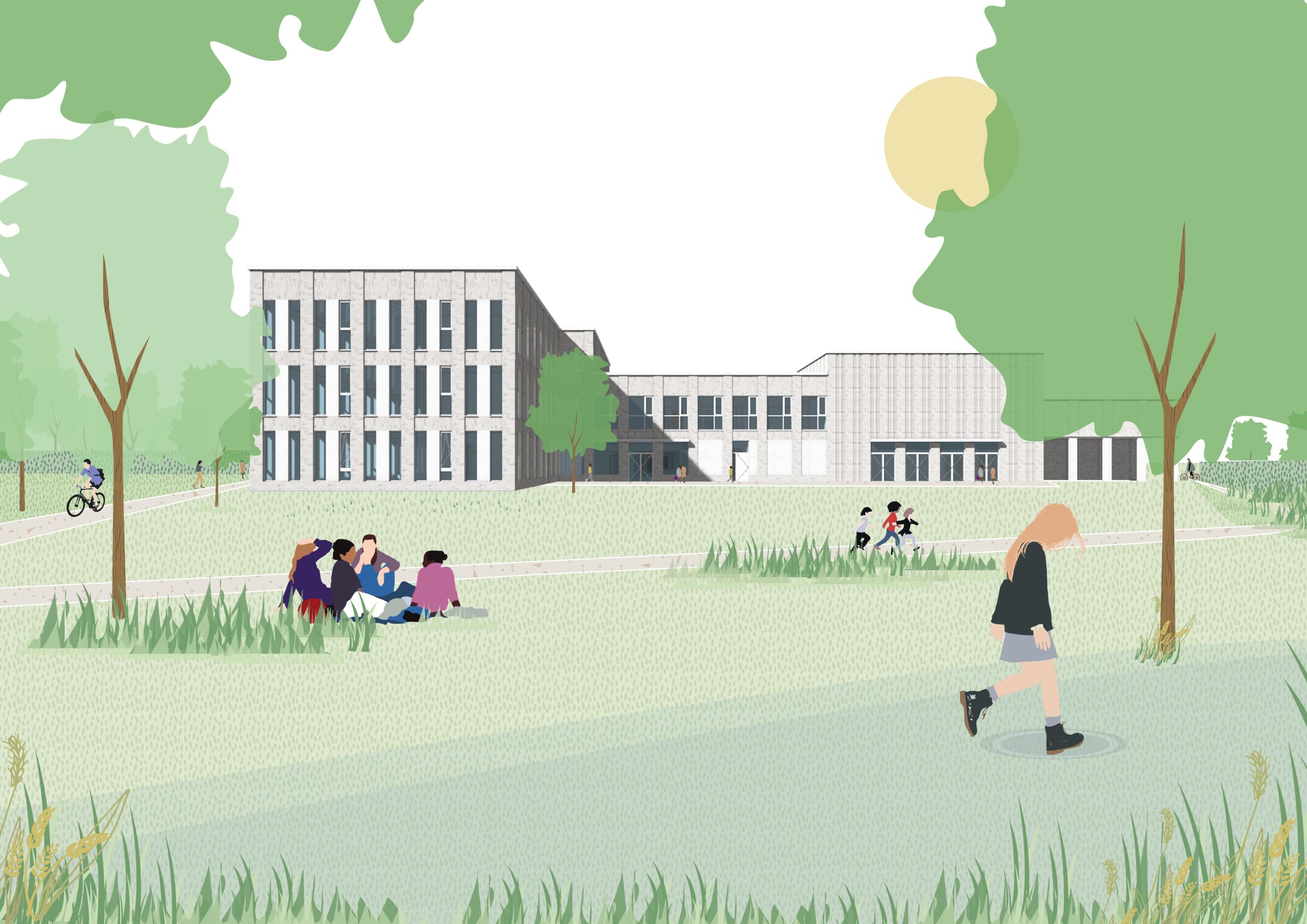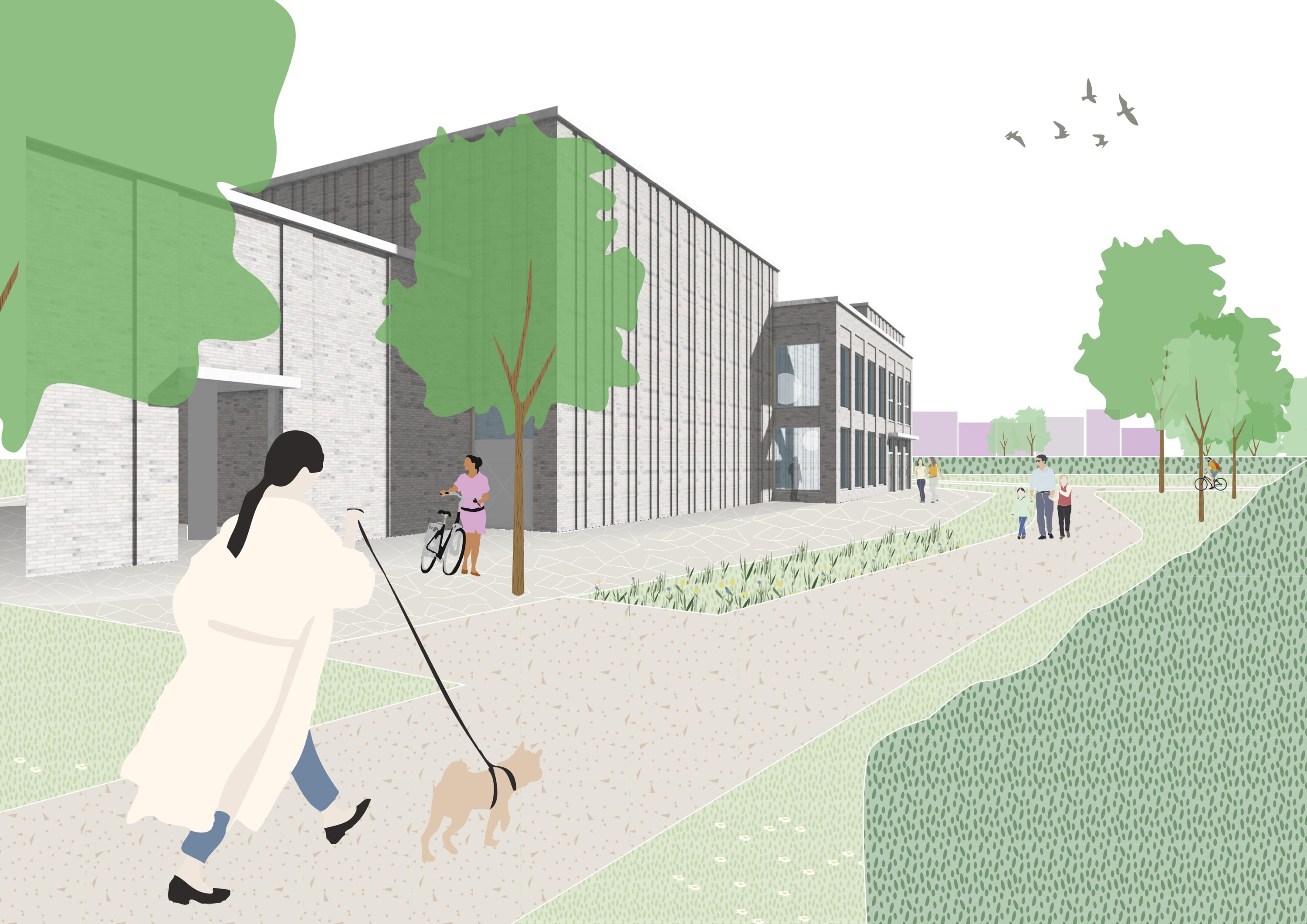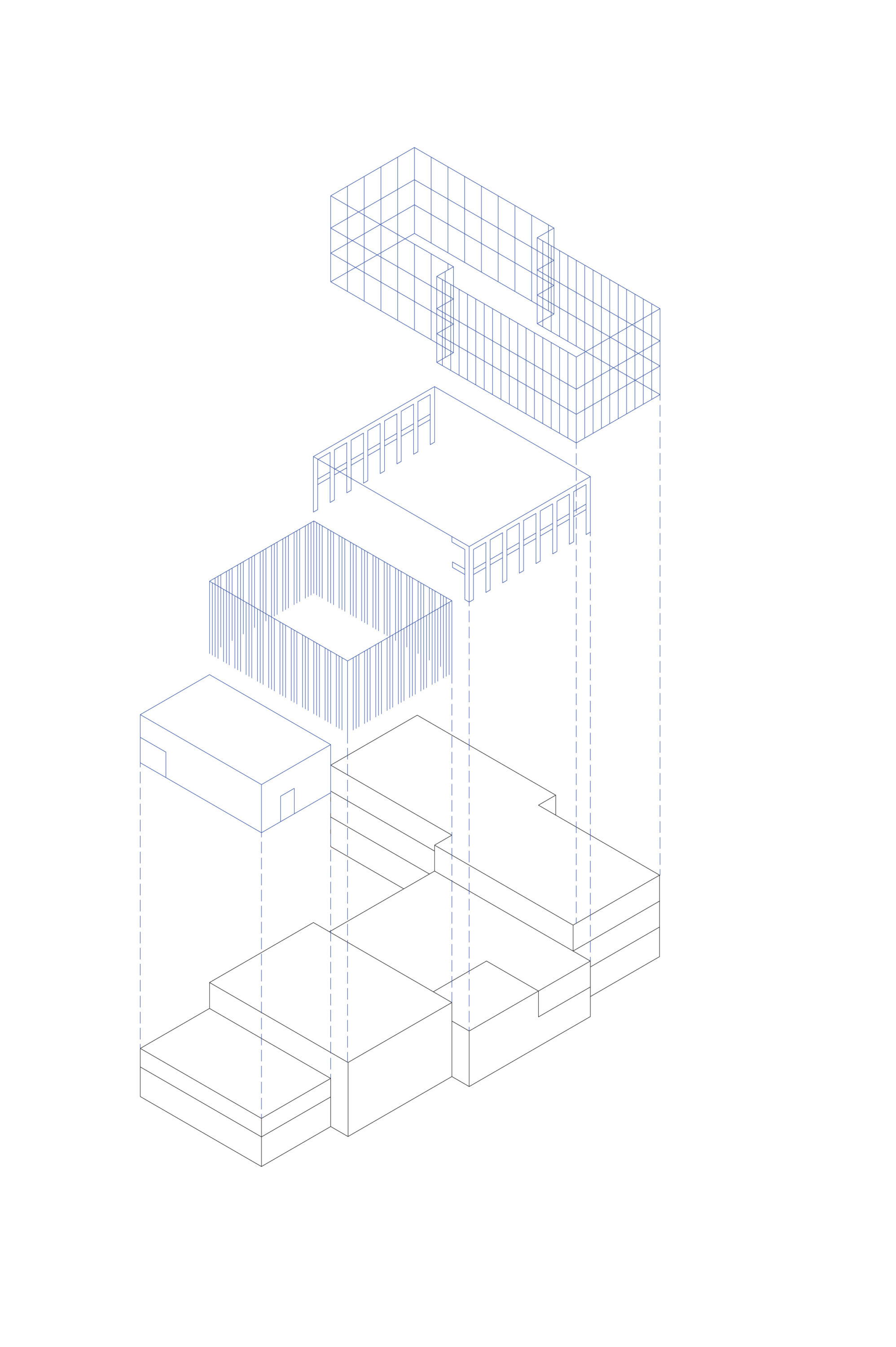Multi-Purpose Town Hall
Design and execution of an administrative centre, cultural centre and library, Lievegem, BE
The municipality’s desire is to combine an administrative centre and a cultural centre in a well-functioning building in the centre of the town, for a new central destination where all inhabitants feel at home. With our proposition for a multi-purpose town hall we offer a flexible structure, embedded in a public garden and well-connected with the surrounding town. We aim to create a central meeting point. The village park aims to be a luscious garden which offers a range of uses, from dynamic events to quiet relaxation. Embedded in the village park, the building rises and a forecourt and terrace show the aim for a strong connection between inside and outside.
The town hall is a clear and simple addition to the town centre, but simultaneously it is multi-layered and articulated in its design. The building presents itself as a careful string of volumes to match the scale of the town’s buildings. Varying building heights and facades help to give every volume its own recognisable identity without losing the coherence of the whole. Every program element is housed in its own volume with a matching location and form. Internally, the separate volumes unite to form one well-functioning building, the face of a well-functioning and forward-looking municipality.
Centrally in the design a vestibule creates a generous, partly double-height space where people can meet. This space connects the forecourt with the terrace and the garden through the building. The vestibule welcomes visitors and shows what the municipality has to offer its inhabitants and visitors. It is a generous space that can be used in a flexible way, depending on the time of the day and the ongoing activities in the town hall. The vestibule connects the administrative centre, cultural centre and polyvalent spaces and encourages synergies between them.

Project Facts
Scope of work
Design and construction of an administrative and cultural centre
Collaboration
ABT (structural and technical engineering), LAND (landscape)
Location
Lievegem, BE
Scale
Approx. 4.000 m² floor surface
Client
Municipality of Lievegem
Status
Start of the execution phase



