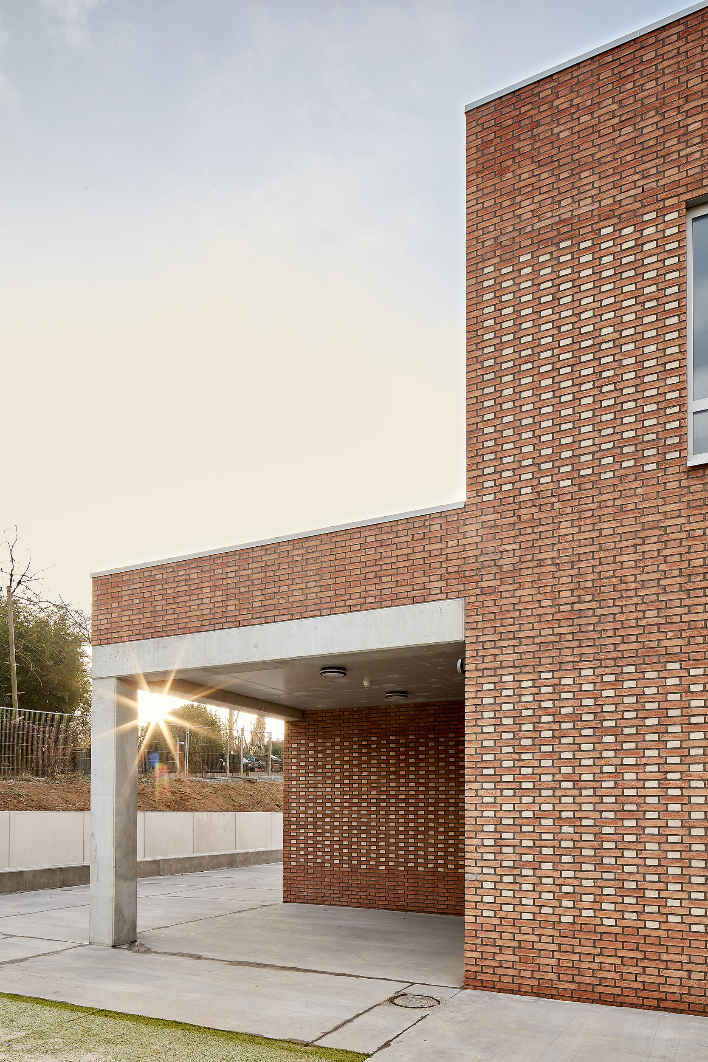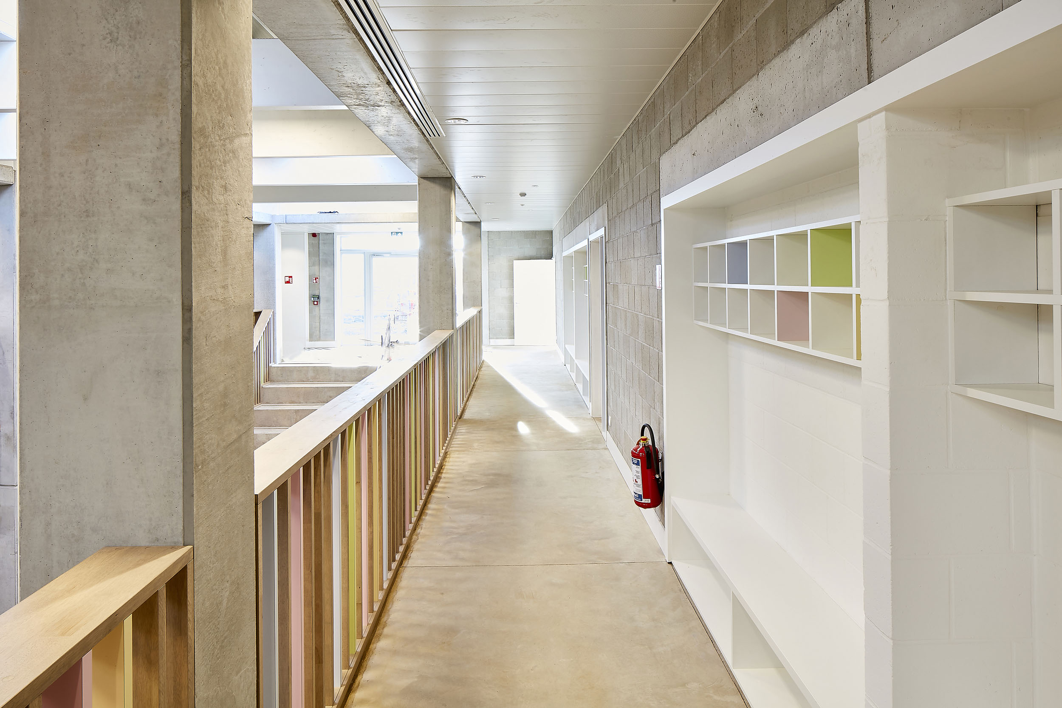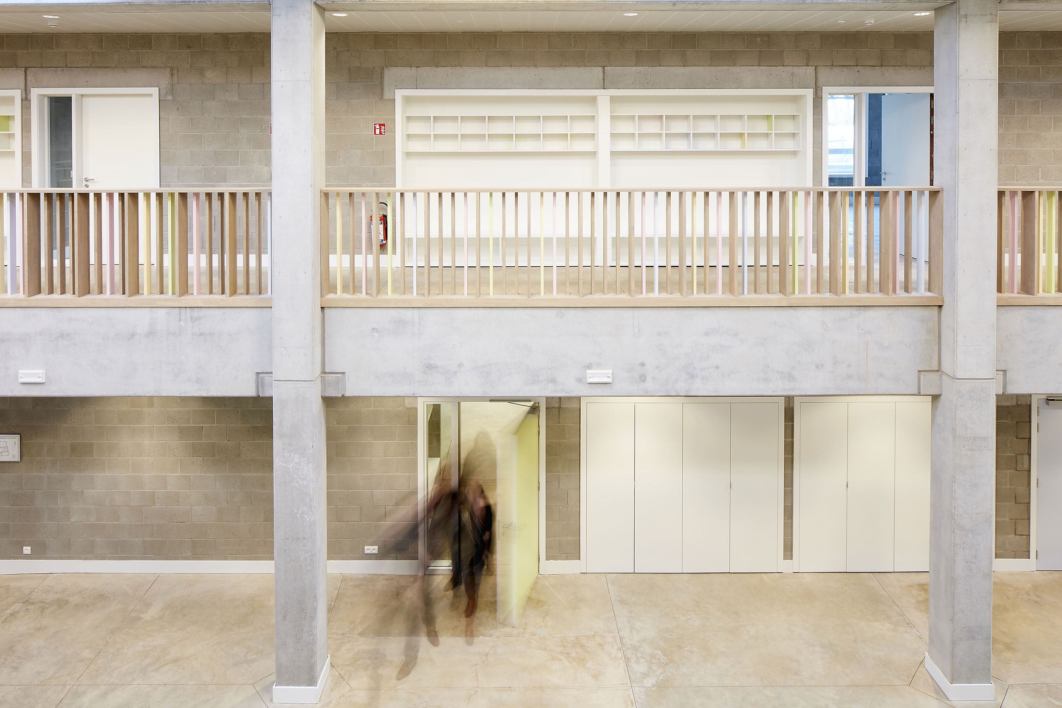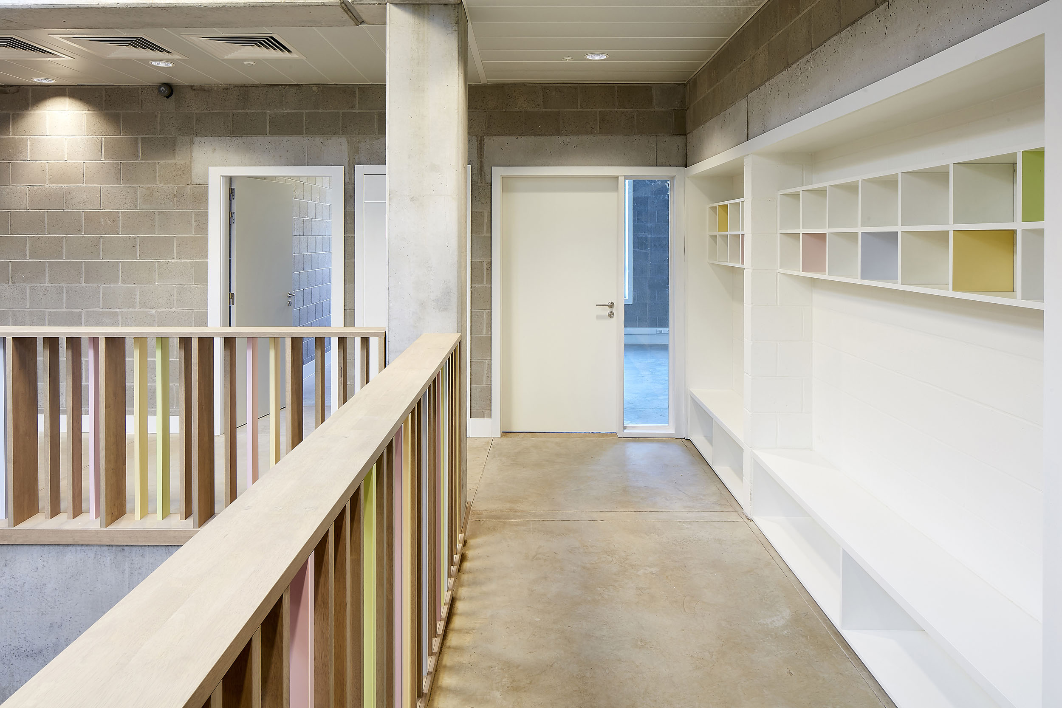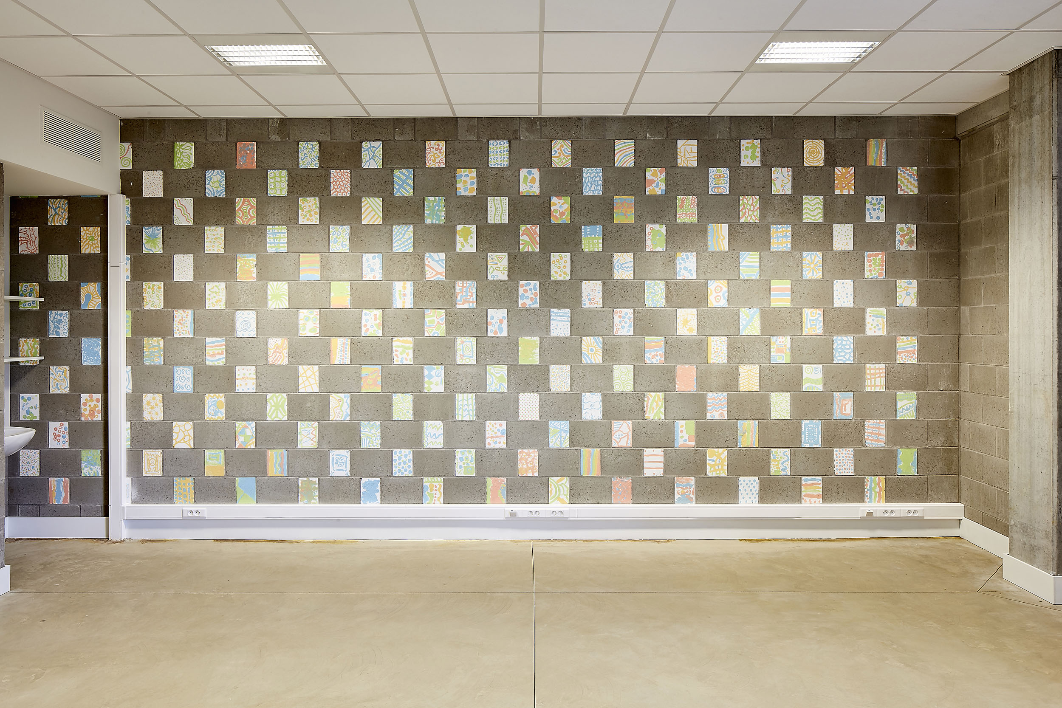School in the Hill
De Oester: Design and execution of a new primary school and kindergarten, Gooik, BE
The new building is inserted into the topography of the project site. The difference in level of 6 metres makes the building accessible on both the ground floor, on the street side, and the first floor. The latter giving access to the playground. The classrooms are situated around a spacious central hall that connects the two floors. Together with a prominent staircase this space will serve as a multipurpose hall.
A big entrance square by the street leads to the main entrance of the compact building. On the ground floor you can find the administrative services and the kindergarten. The other classrooms are situated on the first floor. During school hours the central hall serves as the school refectory and indoor playground. When classes are over, this spacious hall can be used for many other activities.
The new building’s central position on the site ensures that the existing school can stay in use during the construction period. The left side of the building is slightly slanting to make space for a wide green connection between the street side and the sports centre in the back. This green “river” provides a safe route for pedestrians and cyclists.
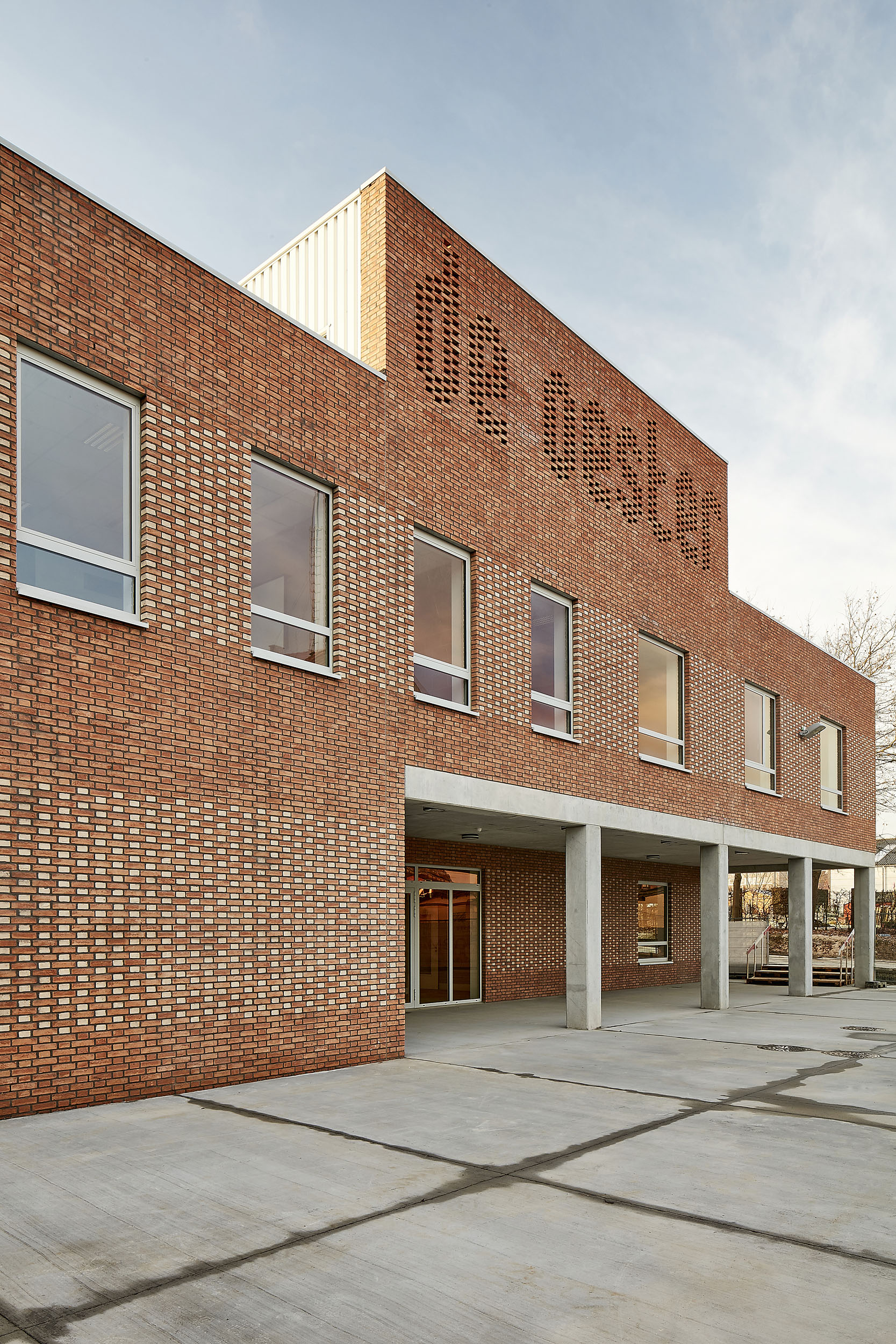
Project Facts
Scope of work
Design and execution of a new building for the primary school and kindergarten
Collaboration
BO architecture (architecture), HoeBa (project support), Studie 10 (structural and installation engineer), LAND (landscape architect)
Location
Strijland, Gooik, BE
Scale
1.750 m² floor area
Client
Scholen Van Morgen, AG RE COPid
Contractor
Strabag Belgium nv
Status:
Completed, 2016
Photography
Steven Neyrinck

