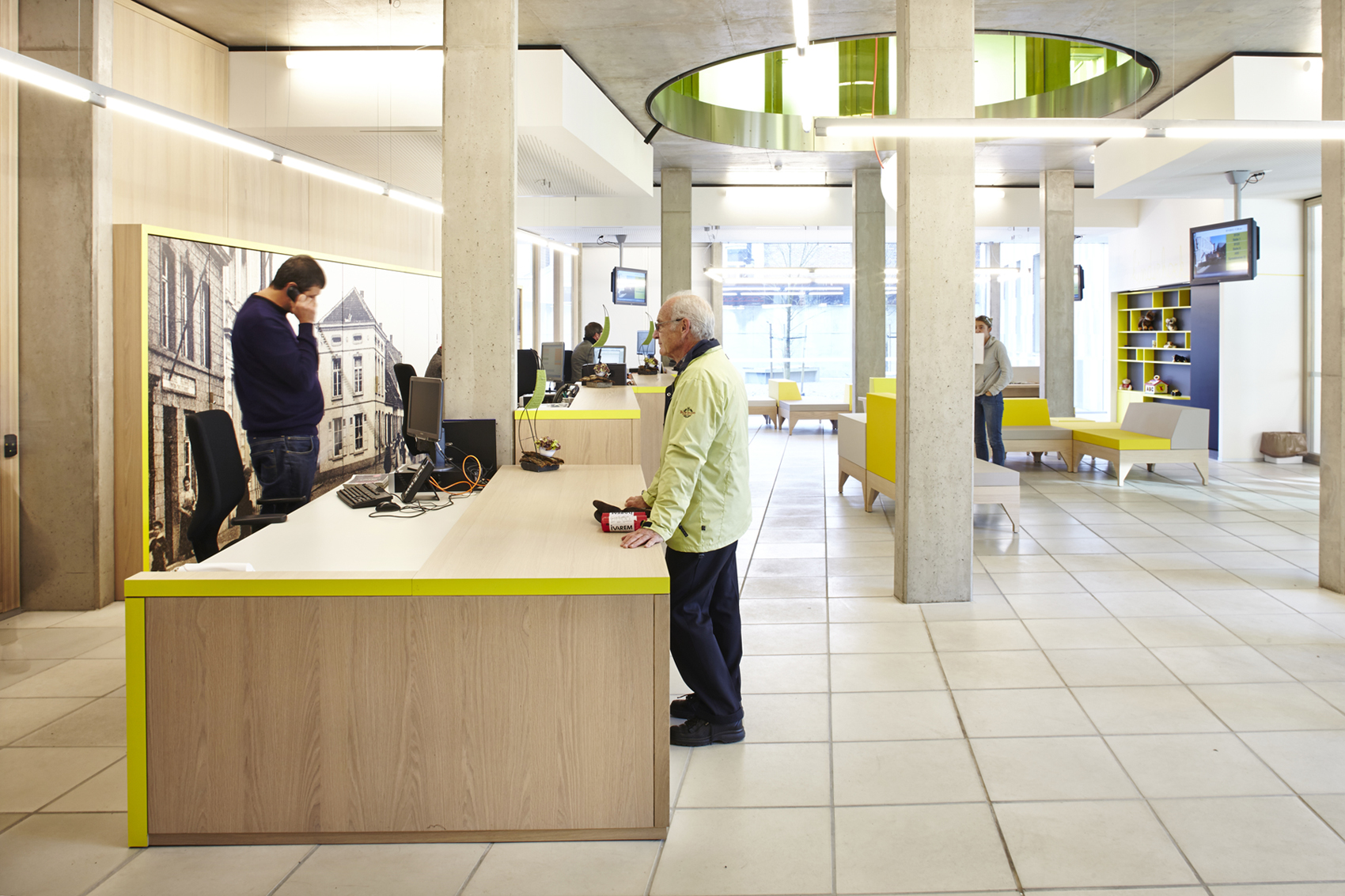Townhall as a New Landmark
Design and execution of the municipal administration building, Willebroek, BE
With the opening of the municipal administration building in Willebroek, this small town between Antwerp and Brussels has been given a new landmark. The new building is integrated into the historical centre and is at the same time contemporary, comfortable, sustainable and future-proof.
The city council in the Flemish town of Willebroek decided to locate its different administrations in a new building. The result is a building that aligns with the neighbouring houses, and then folds into an intimate square, creating a new meeting place in the municipality while at the same time naturally pointing to the entrance of the building. The facade material has been chosen as a reference to the old townhall and the nearby church; the two historical constructions covered in the same natural sandstone. However, instead of keeping to the same colour, the new building is made in a pattern of tiles in different shades and sizes, creating a vivid and contemporary look.
To maintain the privacy of the neighbouring houses, the back of the building is defined by stepped terraces covered with green roofs, which create a pleasant green view from the inside offices while sheltering the surrounding gardens from view.
The layout of the building is designed to deliver a quick high-quality service with easy access to the different administrations from the reception areas. A large circular opening in the ceiling visually connects the two floors that are open to the public. Making people feel comfortable and at home has been a guiding principle for the interior design of the municipal administration building.
Several big windows are cut out of the facade to underline the transparency and openness of the organisation, transforming the reception areas into light and pleasant lounges. The windows have wide, golden frames on the inside, making the views onto Willebroek look like framed pictures. On the top floors the citizens can literally look inside the mayor’s office and follow the way their town is being governed, as part of the town council’s ambition to become a transparent organisation. This way the mayor will not lose contact with the citizens and their needs.
The Willebroek municipal administration was inaugurated in 2012 and has become a new and much talked about landmark in the area.

Project Facts
Scope of work
Design and execution of a new building for the municipal administration building
Collaboration
Util (structural engineer), Bureau Bouwtechniek (installation engineer and technical project support), Landinzicht (landscape architect), Aron (archeological research)
Location
Willebroek, BE
Scale
5.000 m² floor area
Client
Municipality of Willebroek
Status
Completed, 2012
Photography
Steven Neyrinck & Thomas De Bruyne










