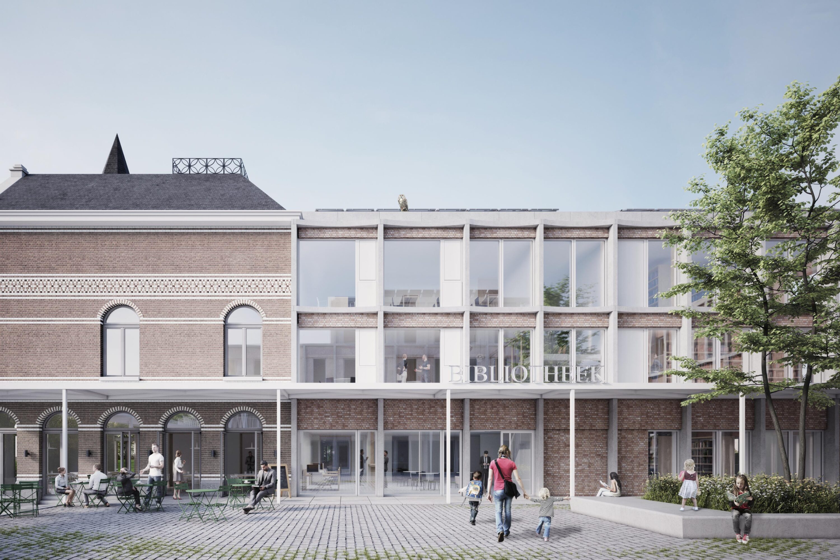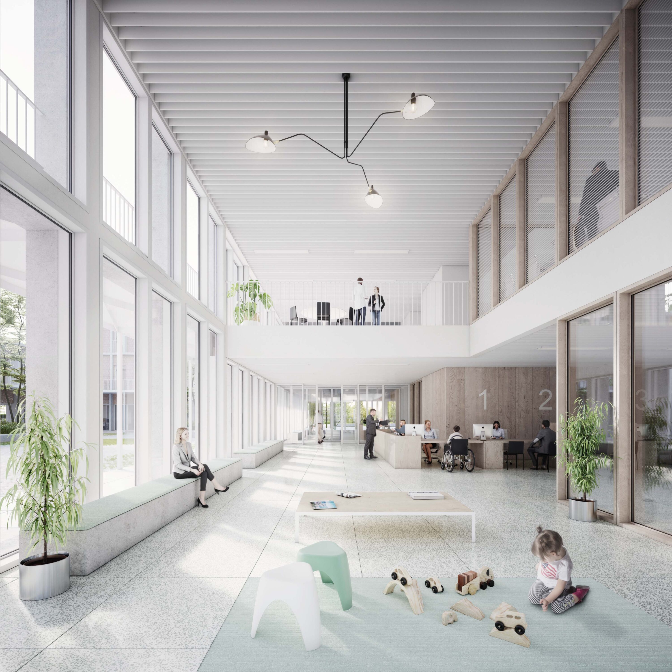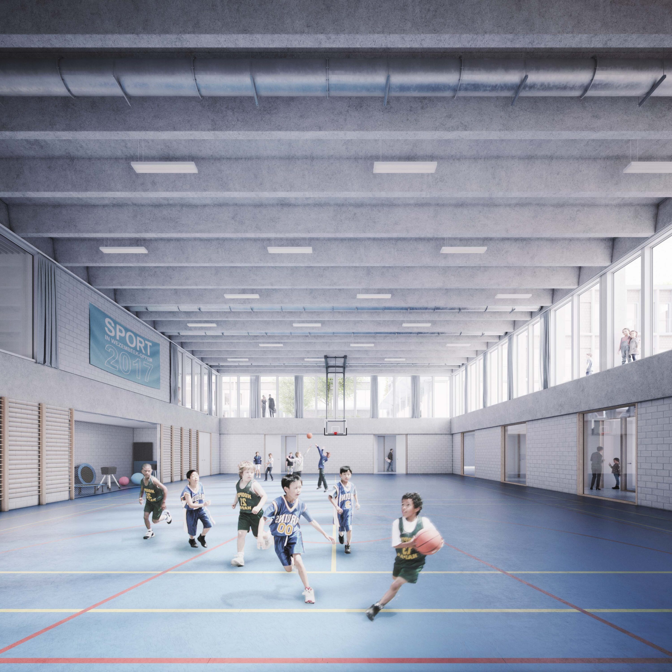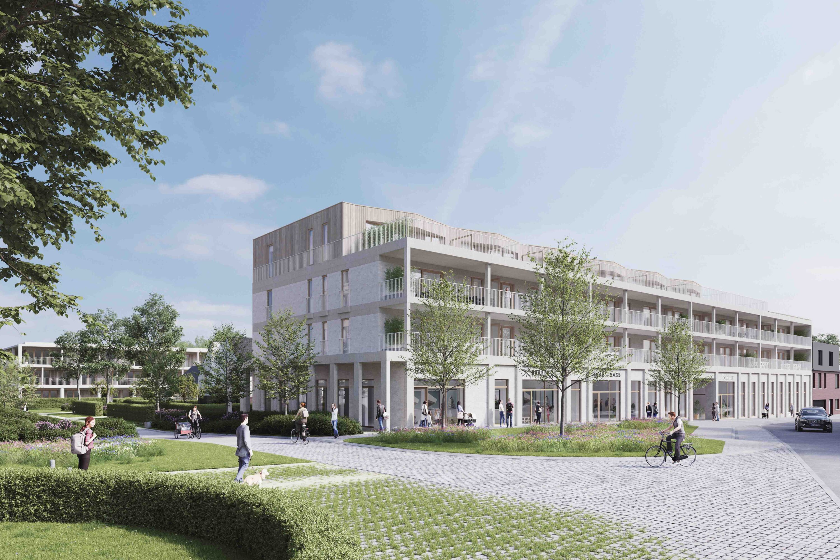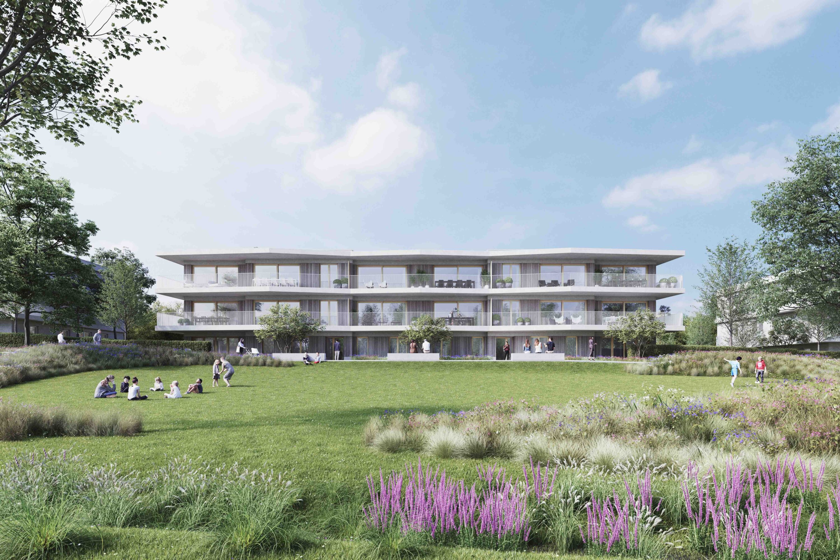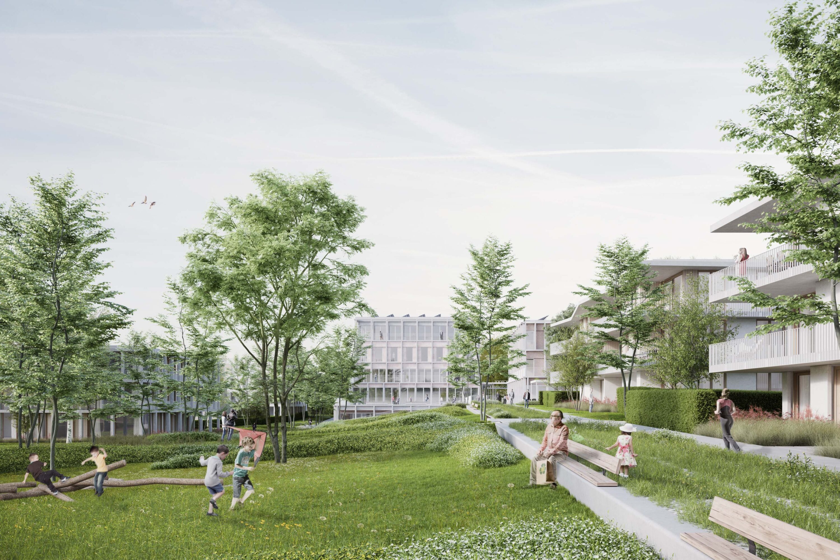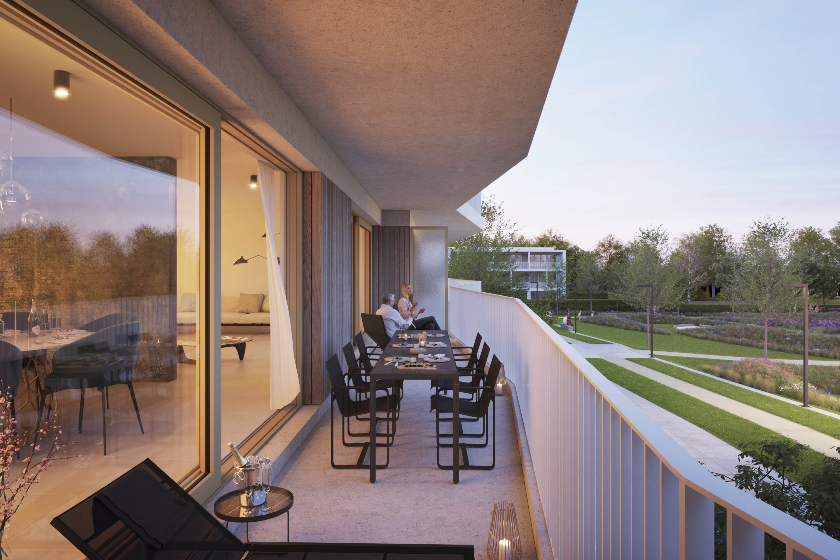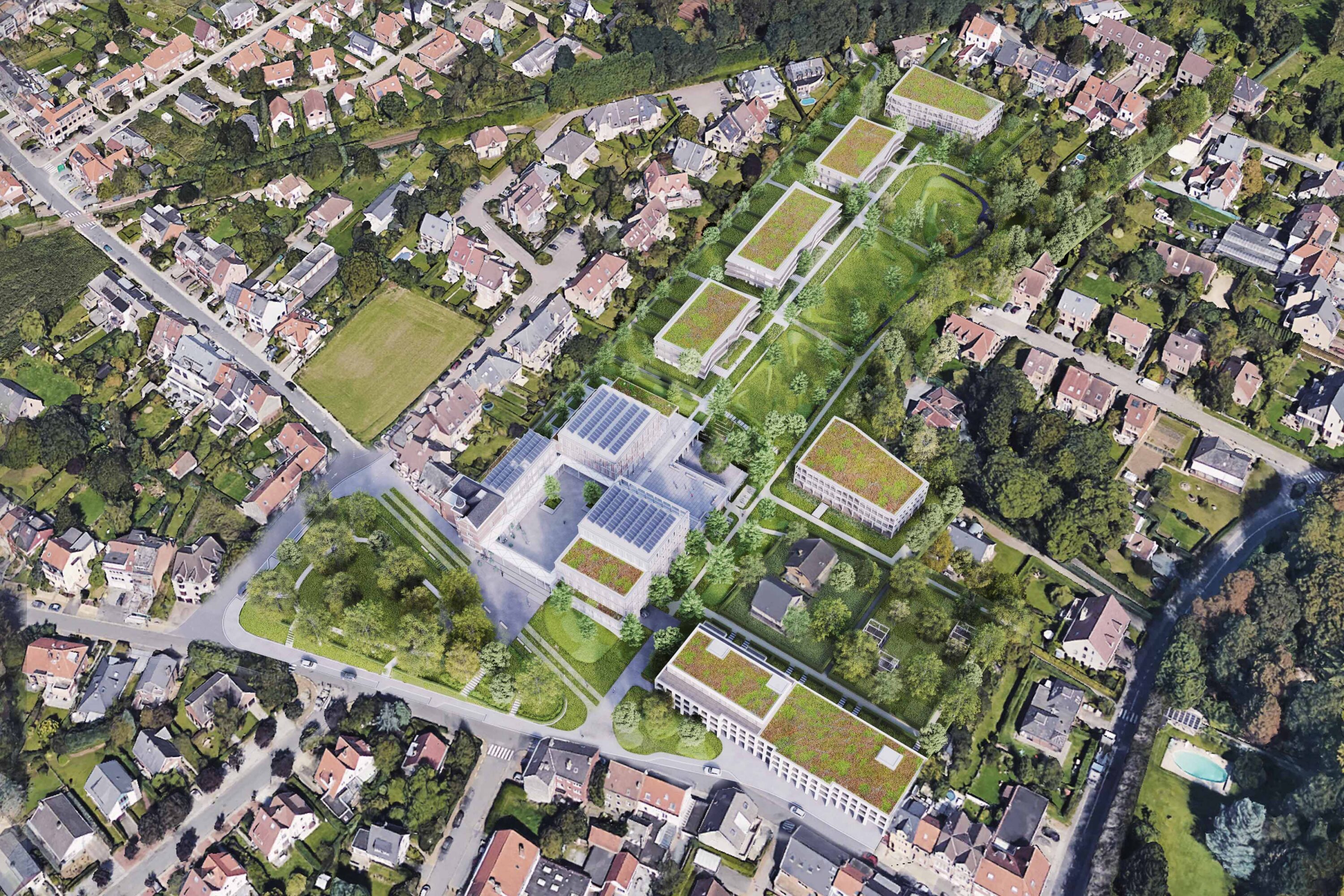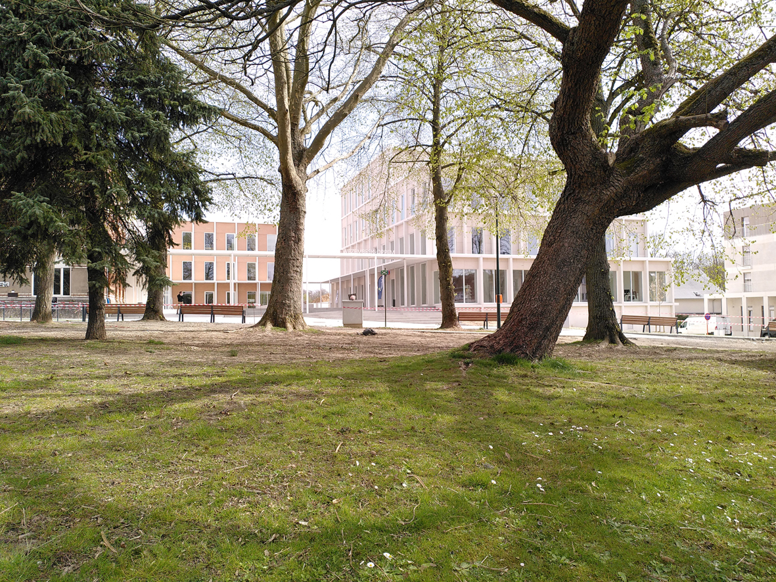The Village Gardens
Masterplan and architecture for the new town centre, Wezembeek-Oppem, BE
This city wants to revive one of its two centres and simultaneously improve its service. The design uses the unique location and qualities of the existing context to create a tailored proposal, consisting of a public and a residential development. The project combines a new city hall and an administrative centre, a library, a school and a multifunctional event hall around a forecourt. This will become a functional service cluster in the town.
The residential part of the project, consisting of more than 100 units, are joined around two large green areas or village gardens. These not only create a qualitative living environment for the new houses, but are also designed to be used by and benefit all inhabitants, including the adjacent school, the local scouts and the employees of the administrative centre.
This project is a strategic intervention in the town’s structure. The development inscribes itself into the existing context, supplements it with a new landscaped ecological sequence of village gardens and strengthens the liveliness and services with new functions and activities. It is an ambitious vision for the future that combines the existing qualities with new needs. It is a place of central liveliness and green tranquility, which creates a meeting place for all generations, inhabitants, government and administration, and existing and new residents. It is a vision for the village of the 21st century.

Project Facts
Scope of work
Masterplan and execution of a town centre project with public amenities and housing
Collaboration
AREAL (architect), A2D (architect), Ontwerpbureau Pauwels (landscape architect)
Location
Wezembeek-Oppem, BE
Scale
Town centre
Client
Van Roey vastgoed
Contractor
Groep Van Roey
Status
Public part completed 2021, residential part under construction

