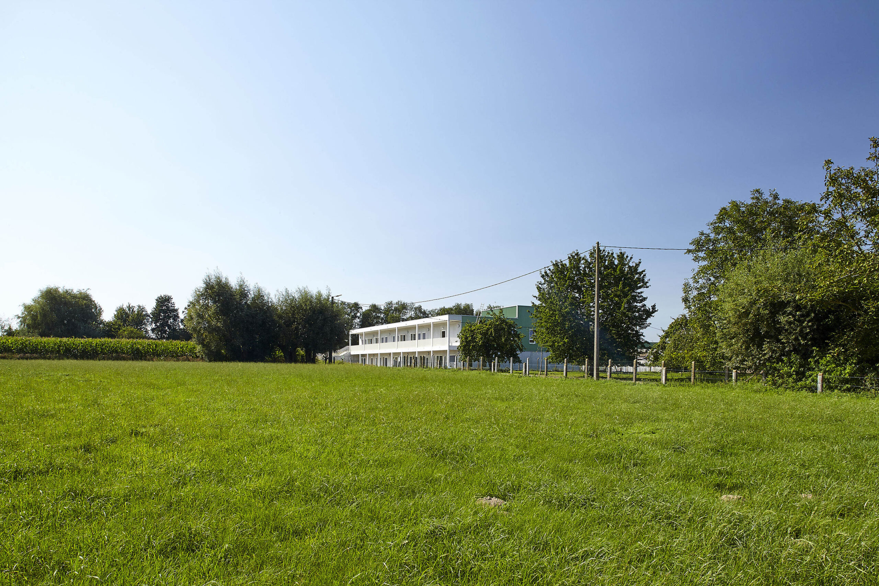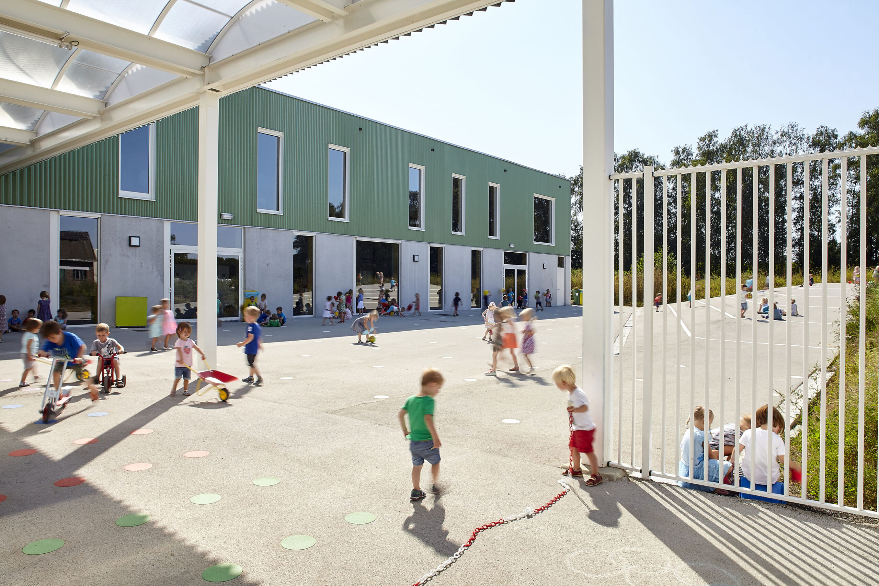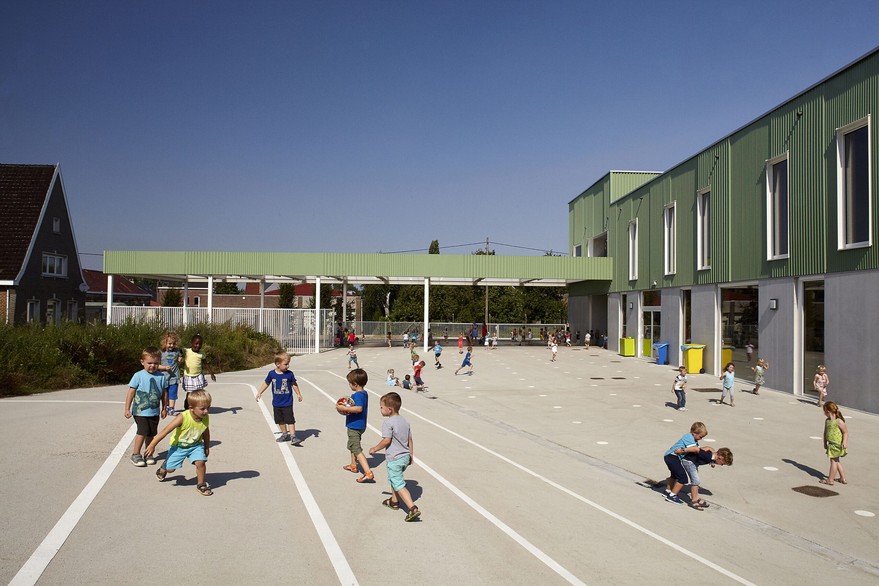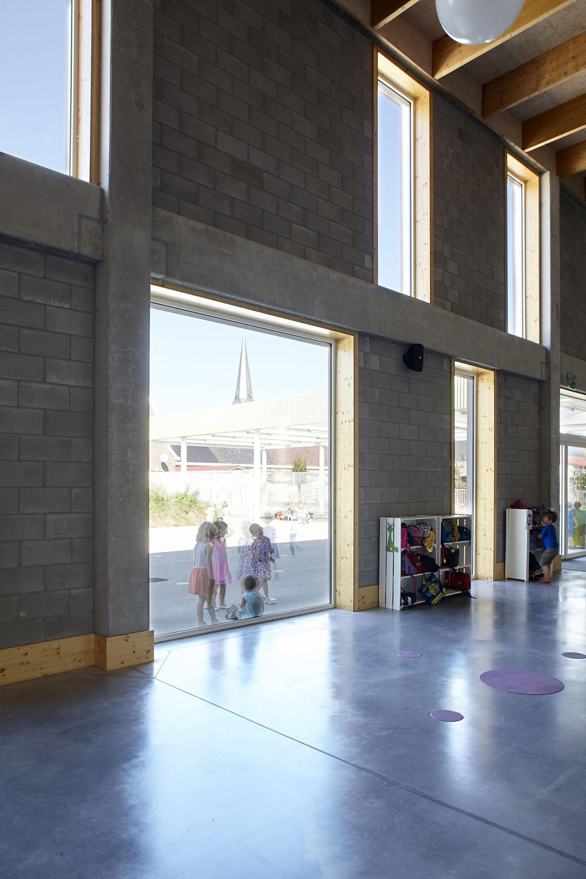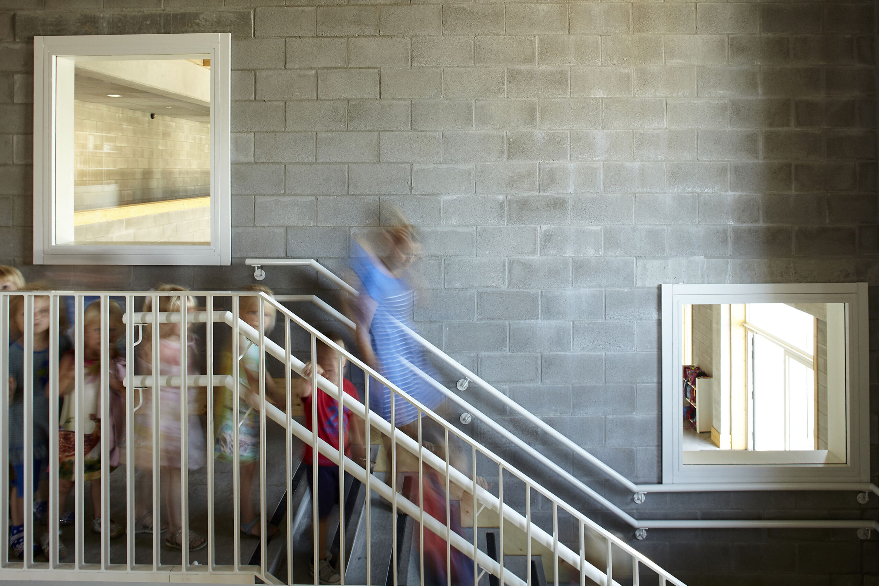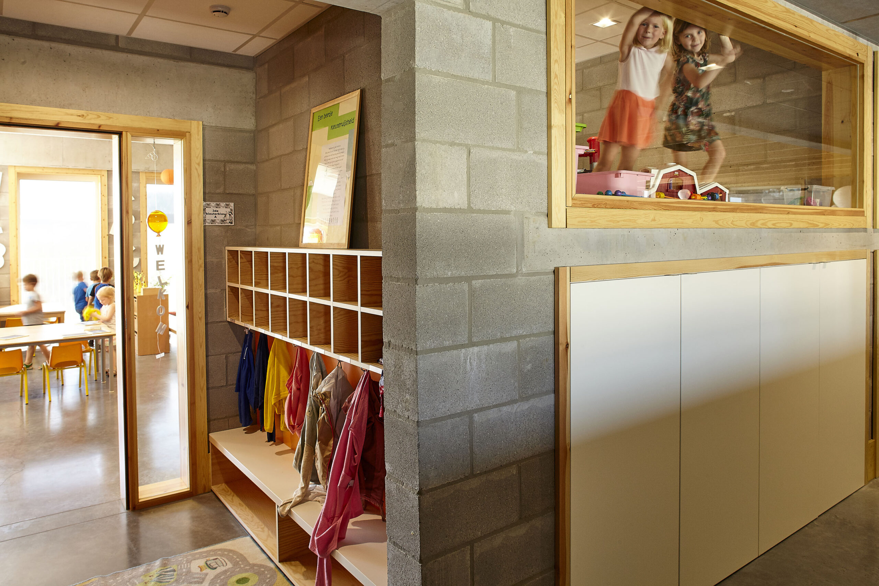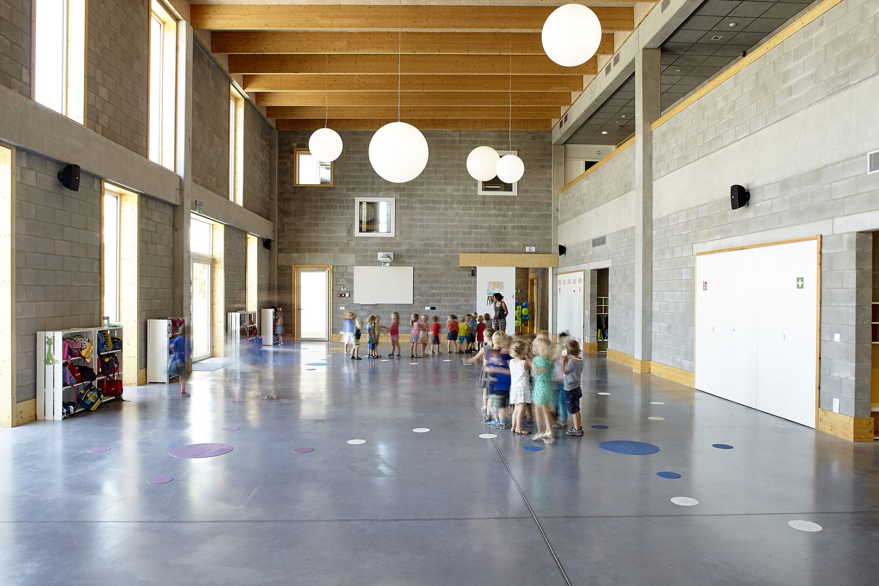A Compact School in the Landscape
De Knipoog: Design and execution of a new kindergarten, Tollembeek, BE
The primary school is expanded with 8 kindergarten classrooms. These are built on an adjacent parcel, separate from the old building. By orienting the new building towards the old school we try to obtain maximal proximity. An open roof construction connects the two buildings physically. It also defines a covered place where children can play when it rains and where parents can wait to pick up their children.
The 8 classrooms are organised on 2 floors around a spacious central hall. This hall, which is suitable for all kinds of activities and events, can be seen as the heart of the building. Every little corner of the school is visually connected to this space. The building is very compact which increases both the functionality and the energy saving. The 4 classes on the ground floor are provided with a garden, the ones on the second floor with a terrace. Both levels offer a view on the surrounding landscape.
The sloping landscape is leveled out to make space for a bigger playground. The excavated ground is used to create a slope that makes the playground directly accessible from the classrooms on the second floor.
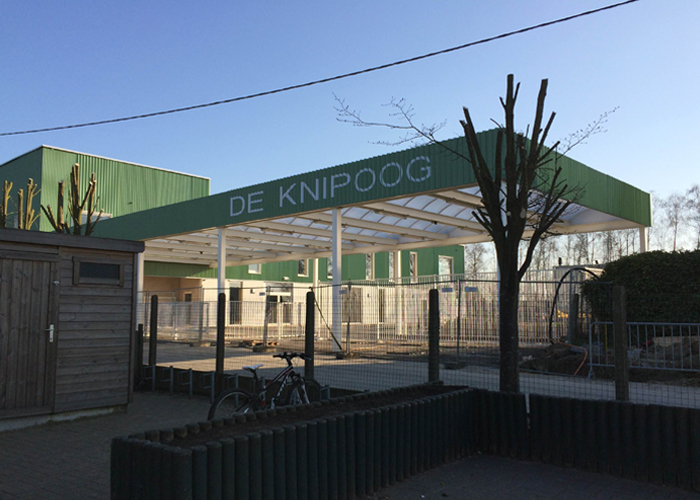
Project Facts
Scope of work
Design and execution of a new building for the kindergarten
Collaboration
BO architecture (architecture), HoeBa (project support), Studie 10 (structural and installation engineer), LAND (landscape architect)
Location
Tollembeek, Galmaarden, BE
Scale
2.800 m² floor area
Client
Scholen Van Morgen, AG RE COPid
Contractor
Interbuild nv
Status
Completed, 2016
Photography
Steven Neyrinck

