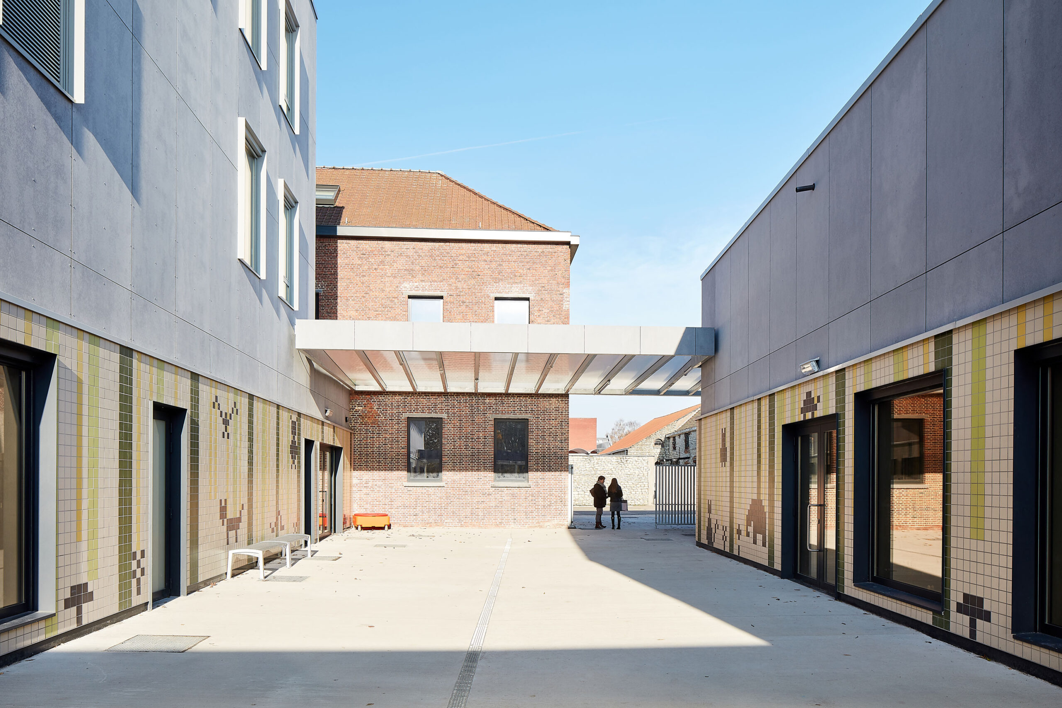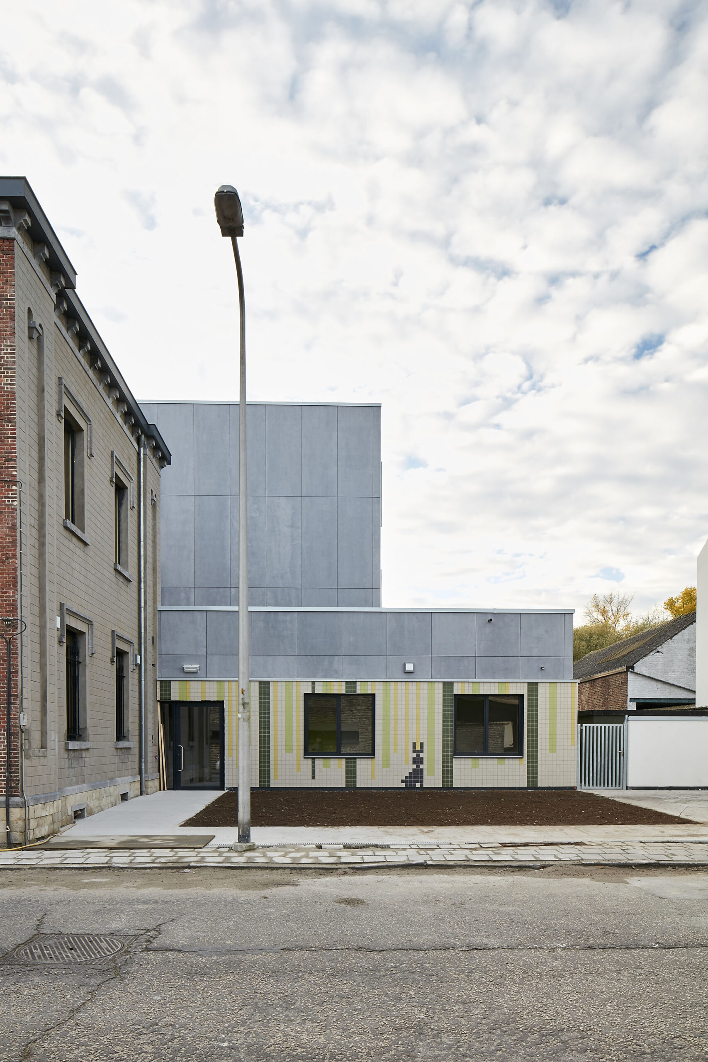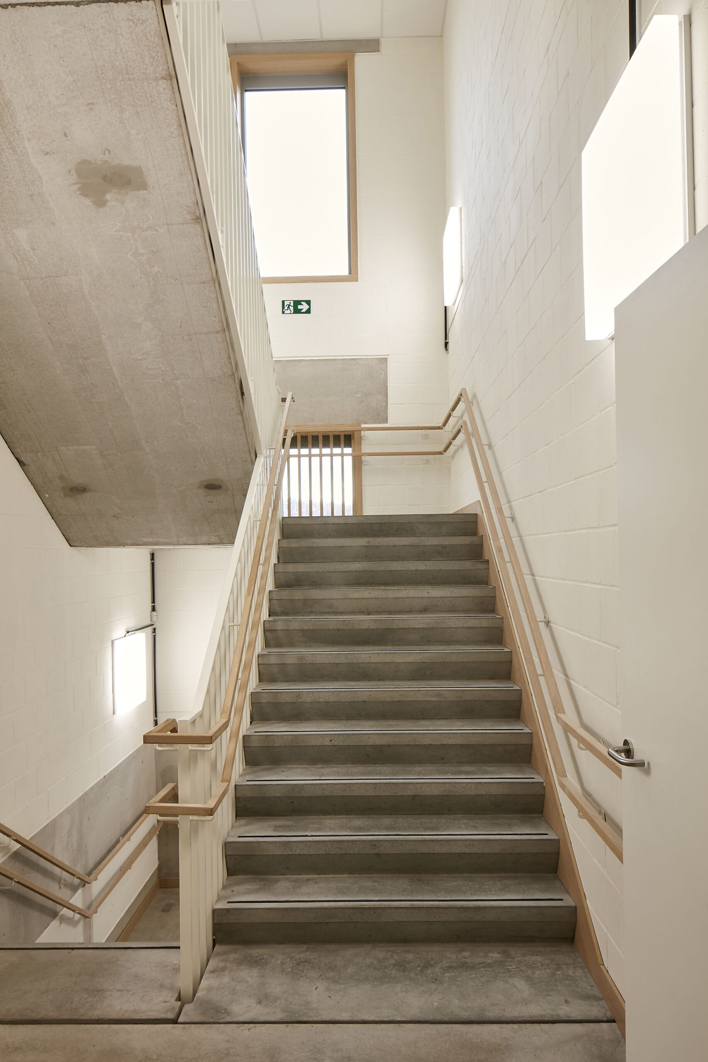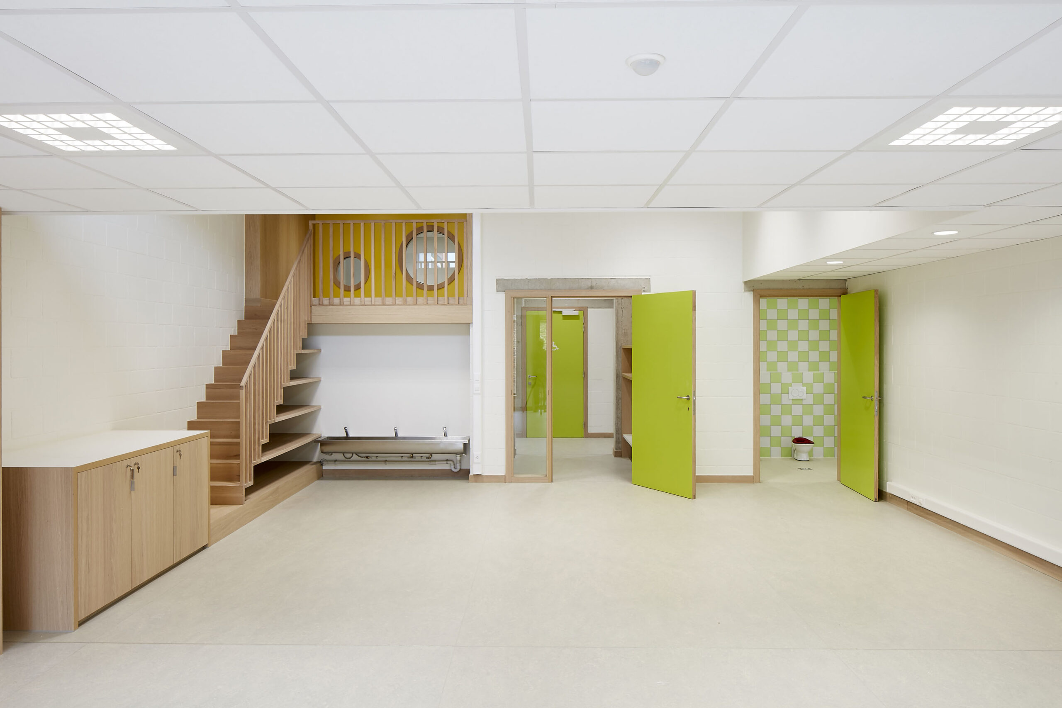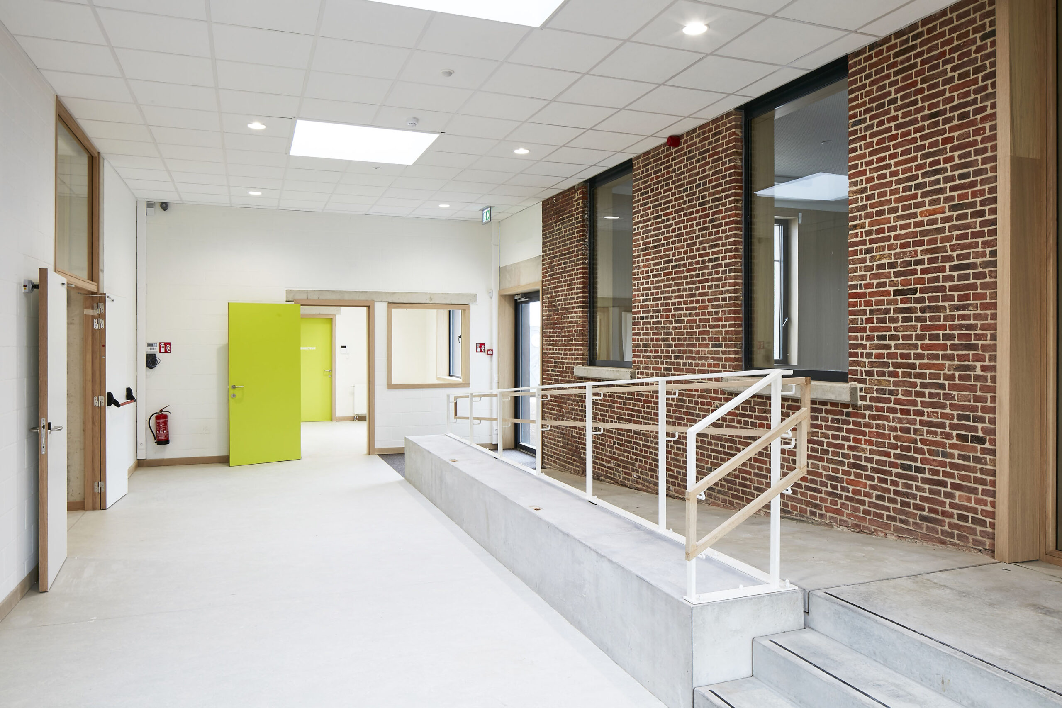School in the Woods
De Doening: Design and execution of a new primary school and kindergarten, Vilvoorde, BE
The school site is situated in a small town between the town centre and the adjacent woods. With the development of the school site, the possibility arises to re-establish the relationship between the two. Transparency and giving the project a green feel are the main themes in the design. The old town hall on the street side will be reused and gets a prominent place in the middle of the entrance square.
To the left of the town hall there is the entrance for pedestrians and cyclists. On the right side we strengthen the green character of the school by introducing new trees.
The new three-storey high school building will be located right behind the town hall. Parallel to the school building a new sports hall is provided. Both buildings have a compact layout and the positioning of the buildings guarantees optimal phasing. During construction the existing school can stay active until the new school building is finished. All 3 buildings can operate autonomously. This maximises the multi-functional use of the school infrastructure.
The 3 buildings are connected with a roof construction that covers part of the playground. This leads to another part of the playground that is a terrace overlooking the garden. This terrace, in its turn, gives access to the last part of the playground which is a garden in the woods. The facade of the ground floor is made of a mosaic of tiles that shows an abstract representation of the woods. This way we literally extend the green landscape towards the street side.
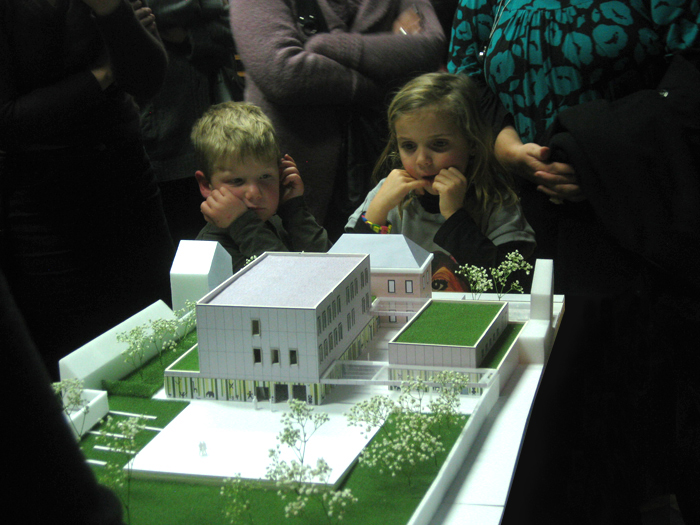
Project Facts
Scope of work
Design and execution of a new building for the primary school and kindergarten
Collaboration
BO architecture (architecture), HoeBa (project support), Studie 10 (structural and installation engineer), LAND (landscape architect)
Location
Peutie, Vilvoorde, BE
Scale
2.400 m² floor area
Client
Scholen Van Morgen, AG RE COPid
Contractor
THV IDIB
Status
Completed, 2017
Photography
Steven Neyrinck

