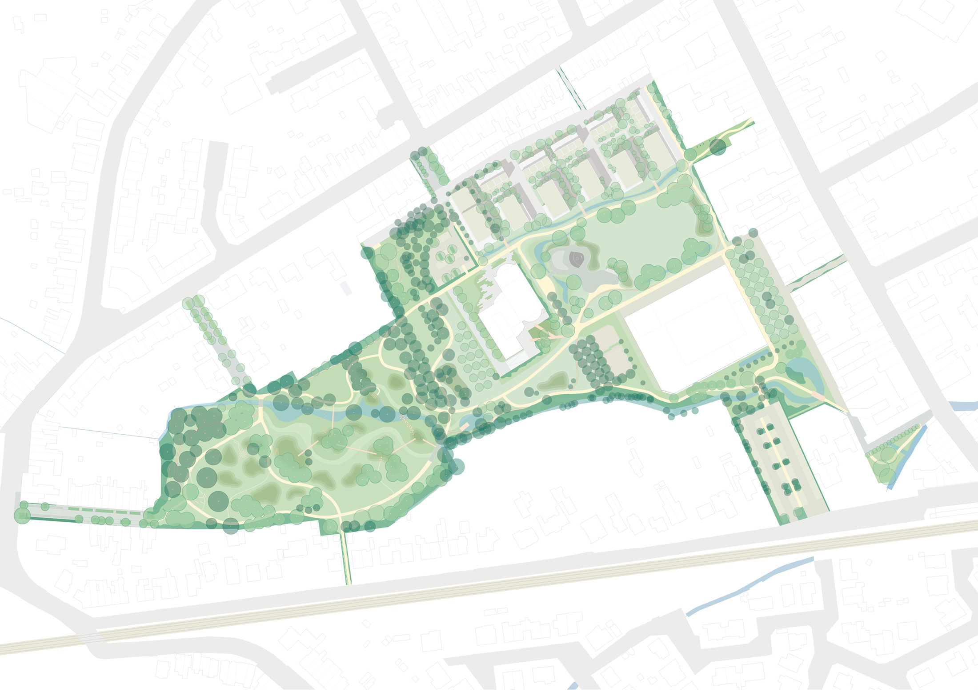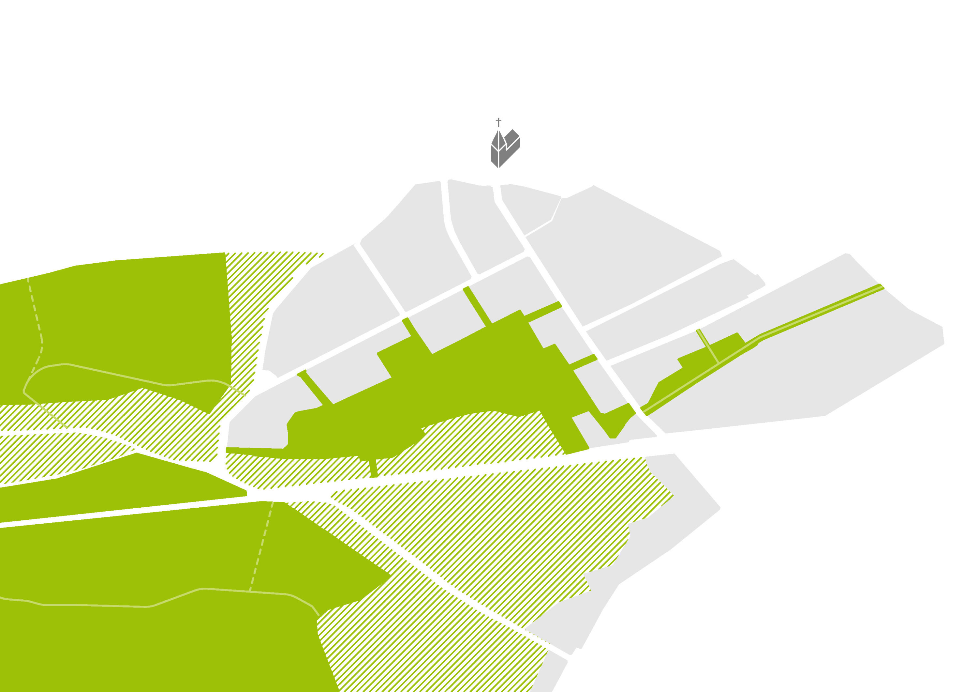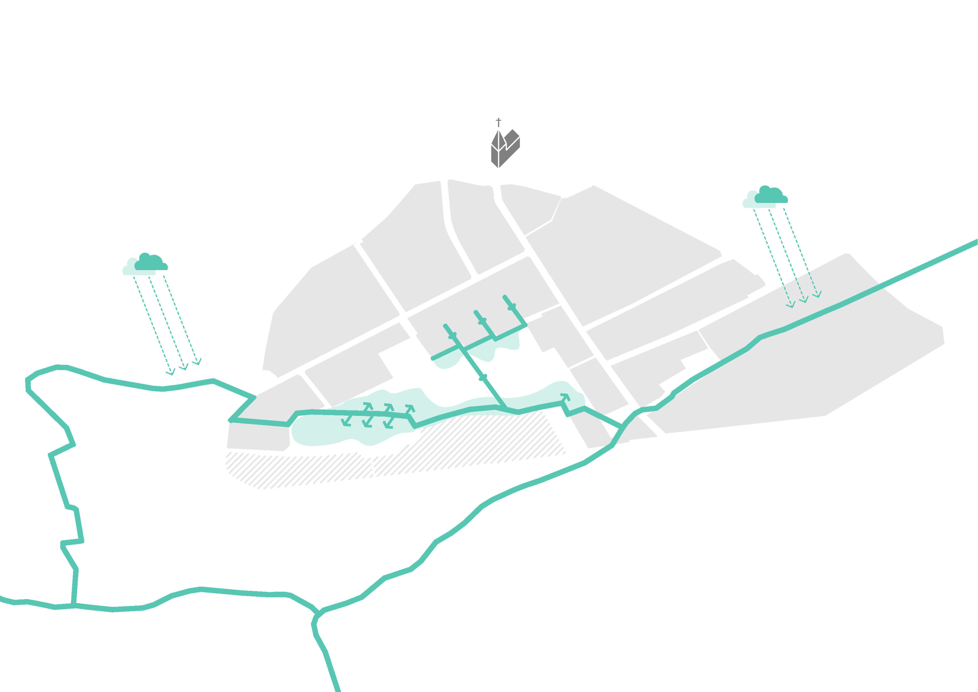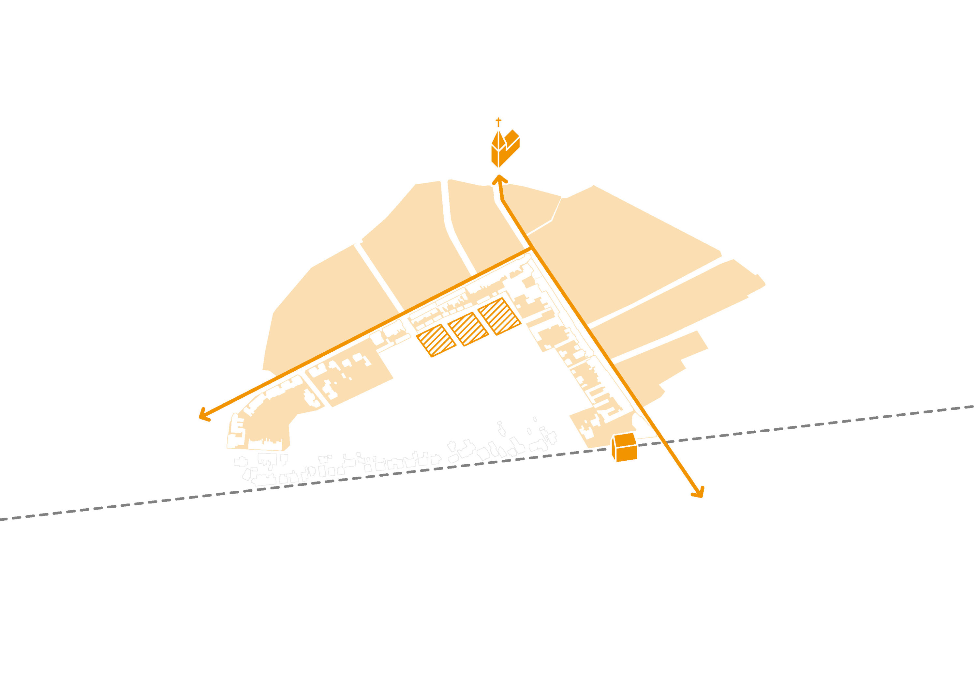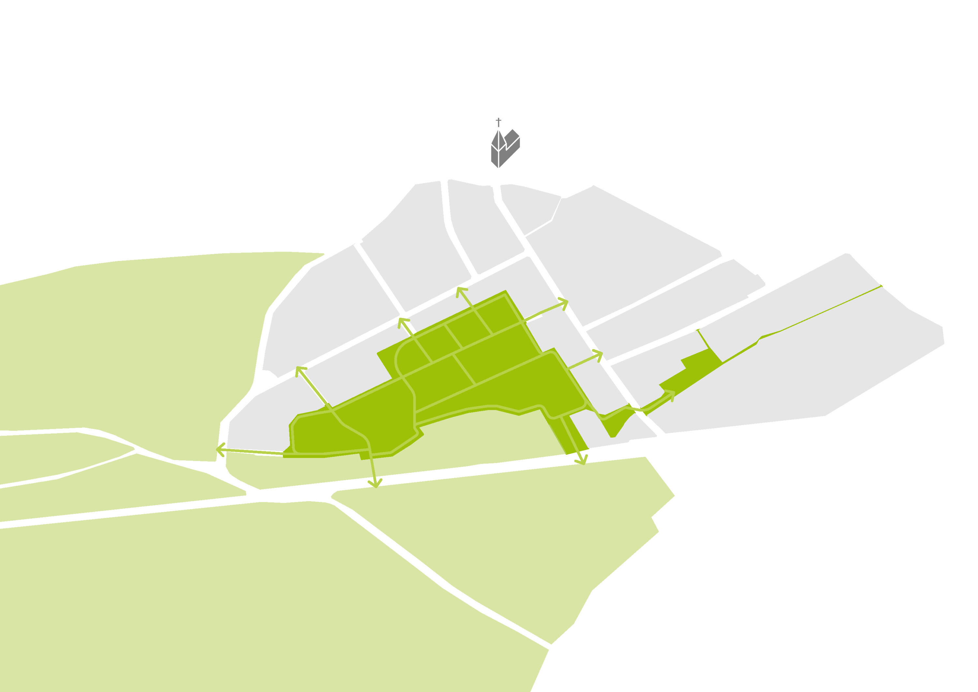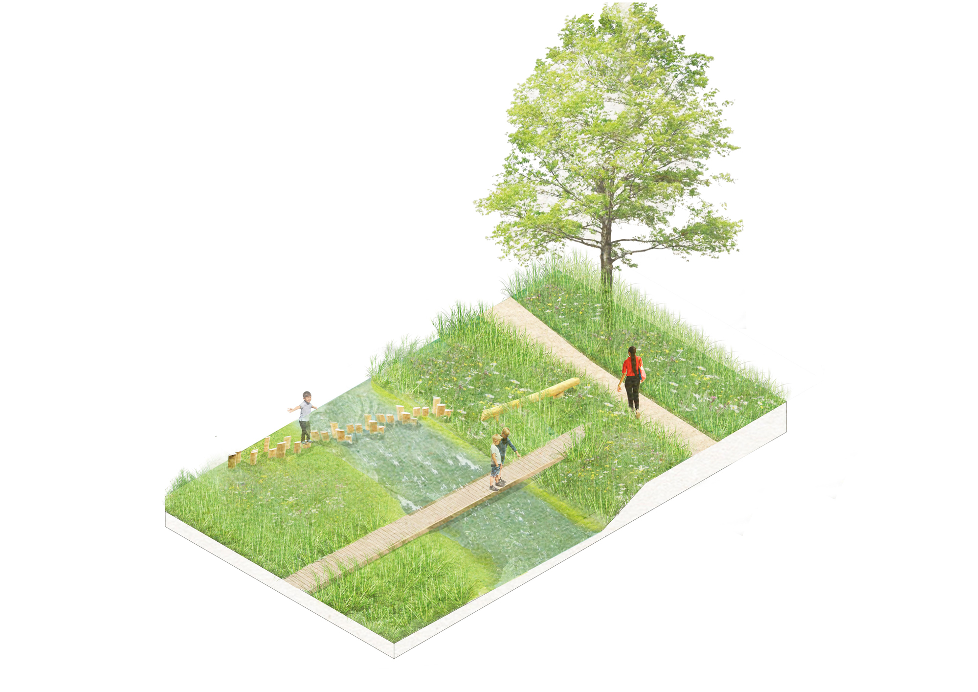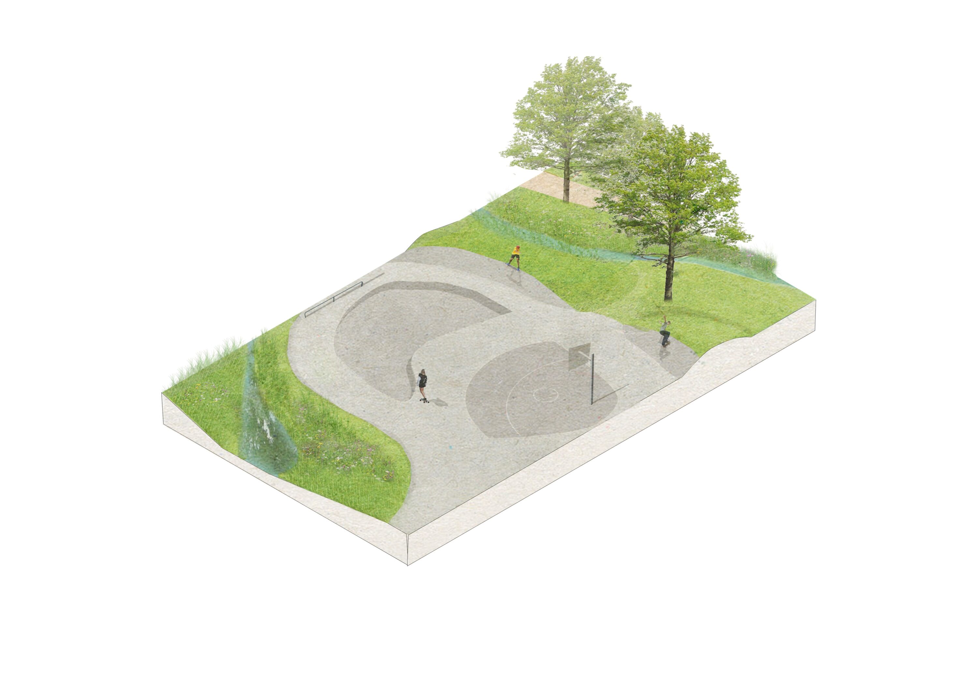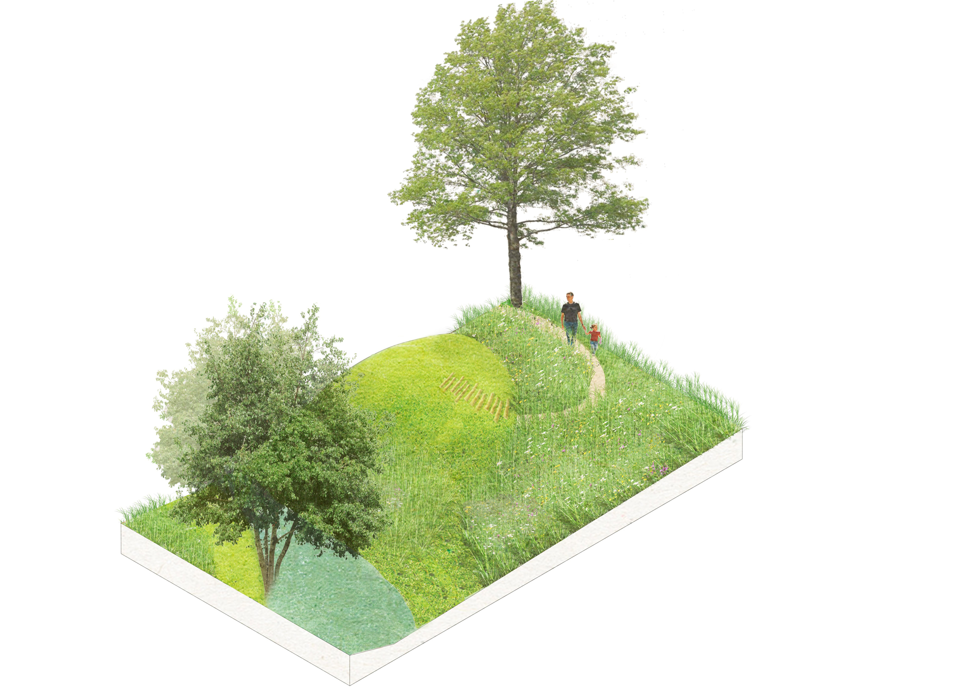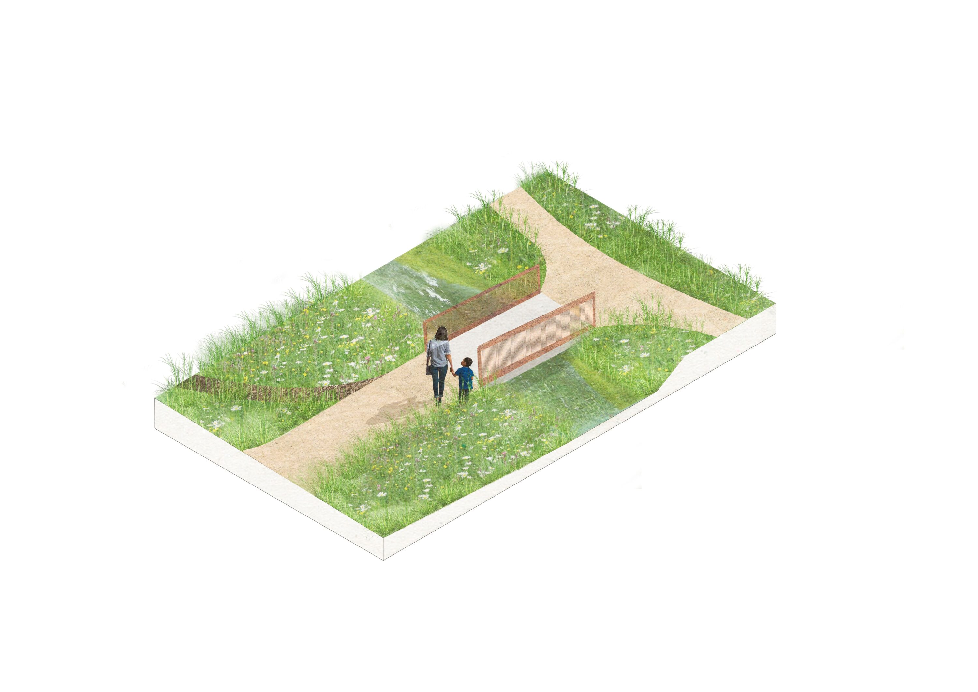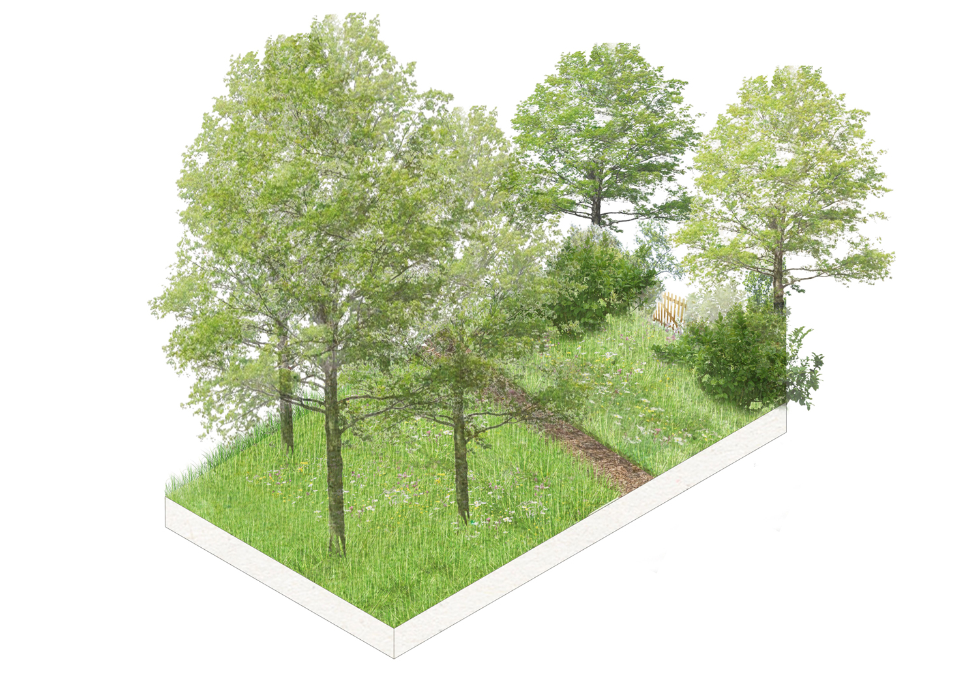Landscape in the Town Center
Masterplan and landscape design for the redevelopment of a central building block in Zwijndrecht, BE
There are few municipalities in Flanders which boast such a large scale open space so close to the town centre. It’s an opportunity to realize an exemplary project in terms of urban nature, climate adaptation, densification with inclusive housing and sustainable mobility. The ensure that these ambitions get translated into concrete projects, clear choices and an integral approach is necessary.
The central question was how to make this inner building block accessible and activate it with nature and recreation, while simultaneously integrating a substantial housing scheme. Our proposal resolutely makes the choice to concentrate the housing program in a compact development close to and in connection with the town centre and surrounding residential streets. This leaves the rest of the space to create a large and continuous landscape park.
A network of pedestrian and bicycle routes, maximally separated from any motorised traffic, connects the different entrances and the park to the town. The surface parking lots are relocated closer to the car entrances, spatially optimised and partially replaced underground. By eliminating the infrastructure around the existing buildings, they become integrated in the park as freestanding objects surrounded by nature.
The idea is to bring a real feeling of landscape in the town centre. This is done by modelling the park after the traditional landscape of the larger surroundings and by using the existing stream as the main structuring element. Using water-rich biotopes helps to enhance biodiversity, but will also allow the park to play a role in the sustainable water management of the town, with ample space for buffering and infiltration.
The existing amenities (administrative centre, library, sports hall, sports fields, skatepark, BMX-circuit, event field and playground) are integrated in the landscape and complemented with new programs, such as the play forest, orchard, water playground, Finnish running track and playful hills. They are organised using a gradient of more dynamic activities towards the town centre and a more quiet atmosphere towards the outer landscape. An intensive participation process, with the inhabitants and specific target groups such as the local skaters, gave us the necessary input for the above ideas.
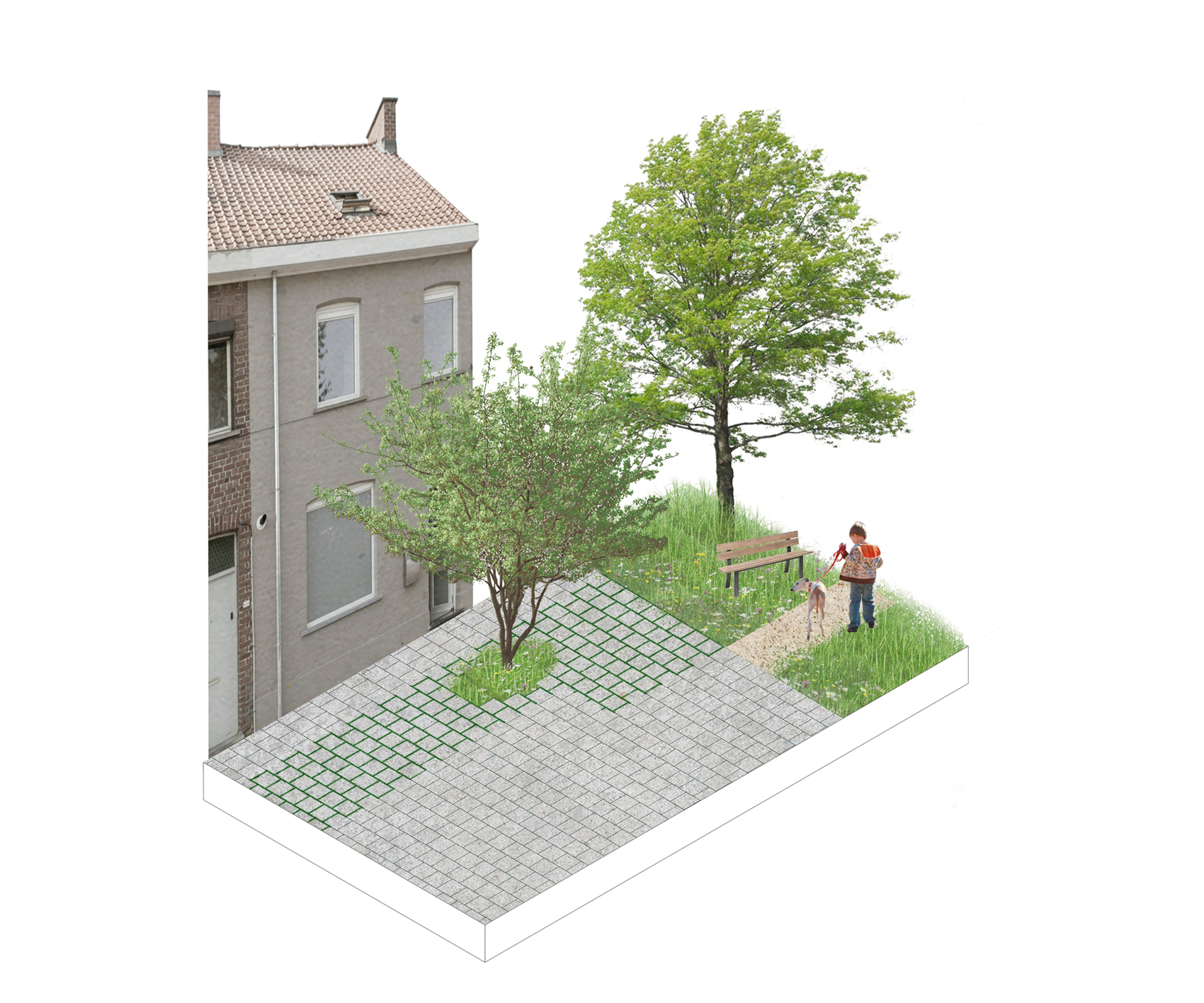
Project Facts
Scope of work
Making a masterplan and landscape design
Collaboration
Atelier Arne Deruyter (landscape architect)
Location
Binnenplein, Zwijndrecht, BE
Scale
Approx. 8,3 ha project area
Client
Municipality of Zwijndrecht
Status
Masterplan completed, 2021. Landscape design: design development
Awards
Winner of international Open Call by Flemish Government Architect
