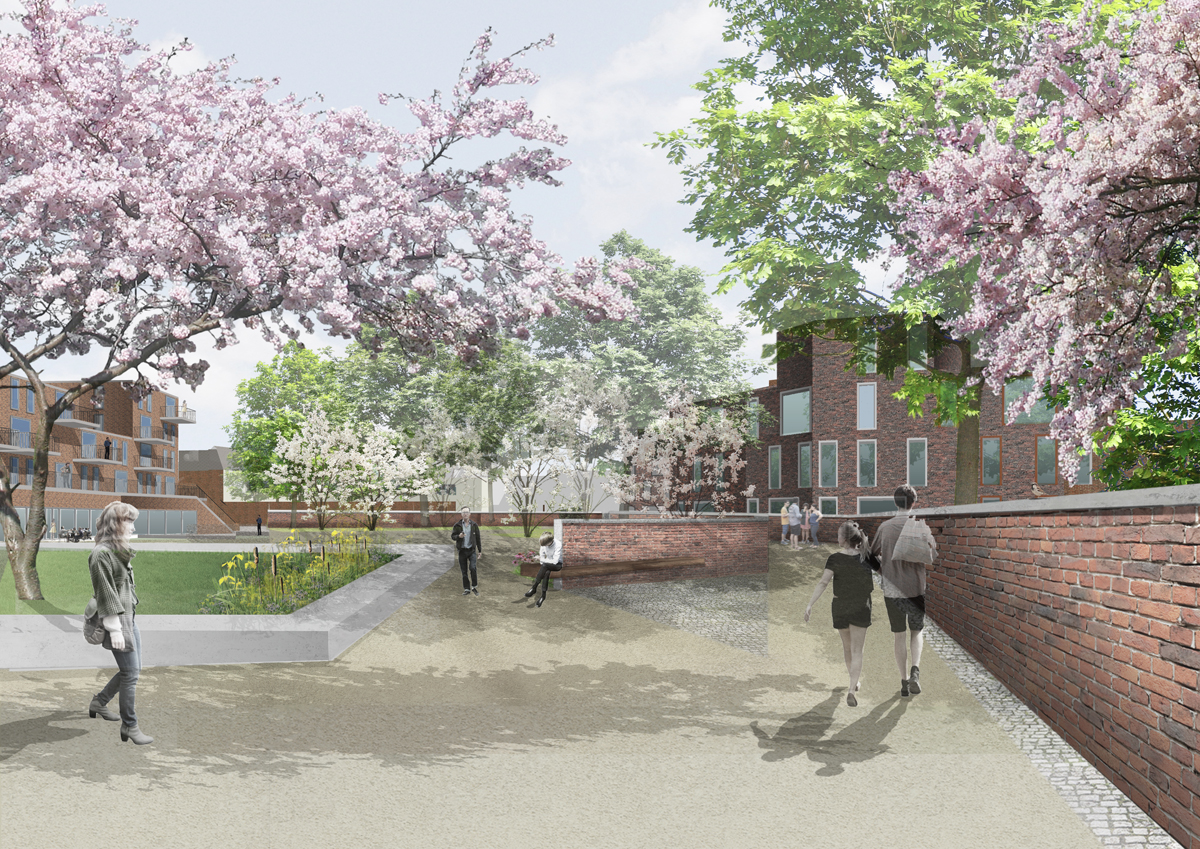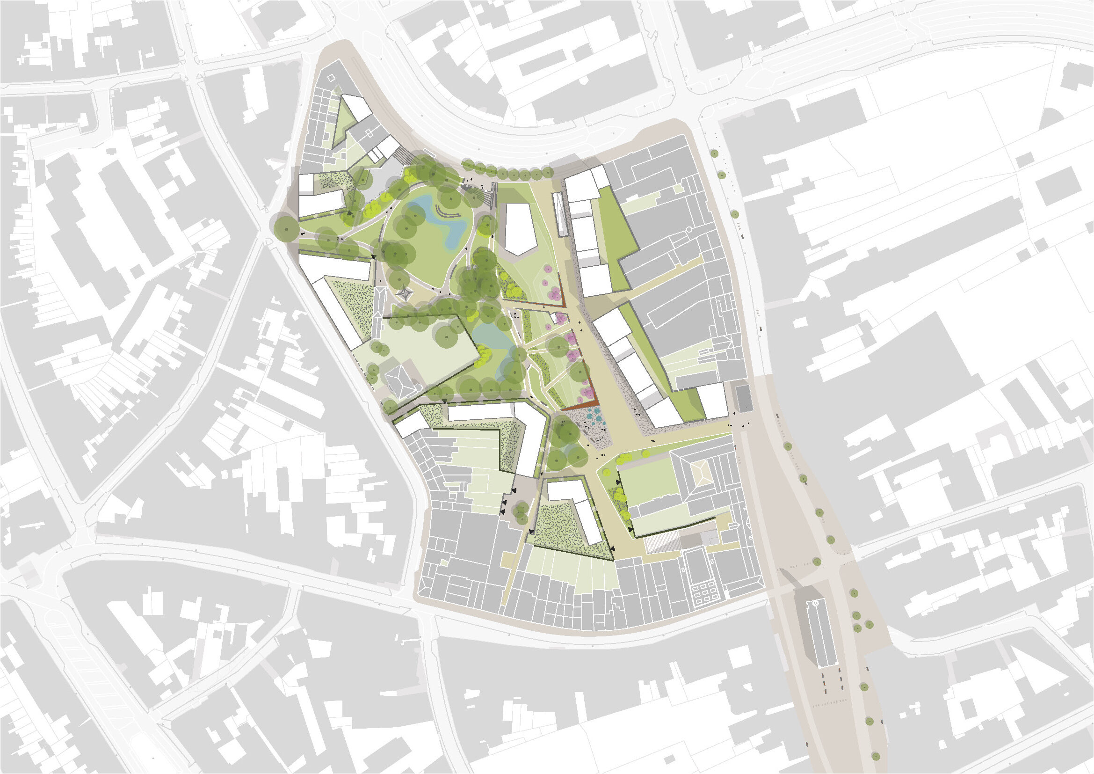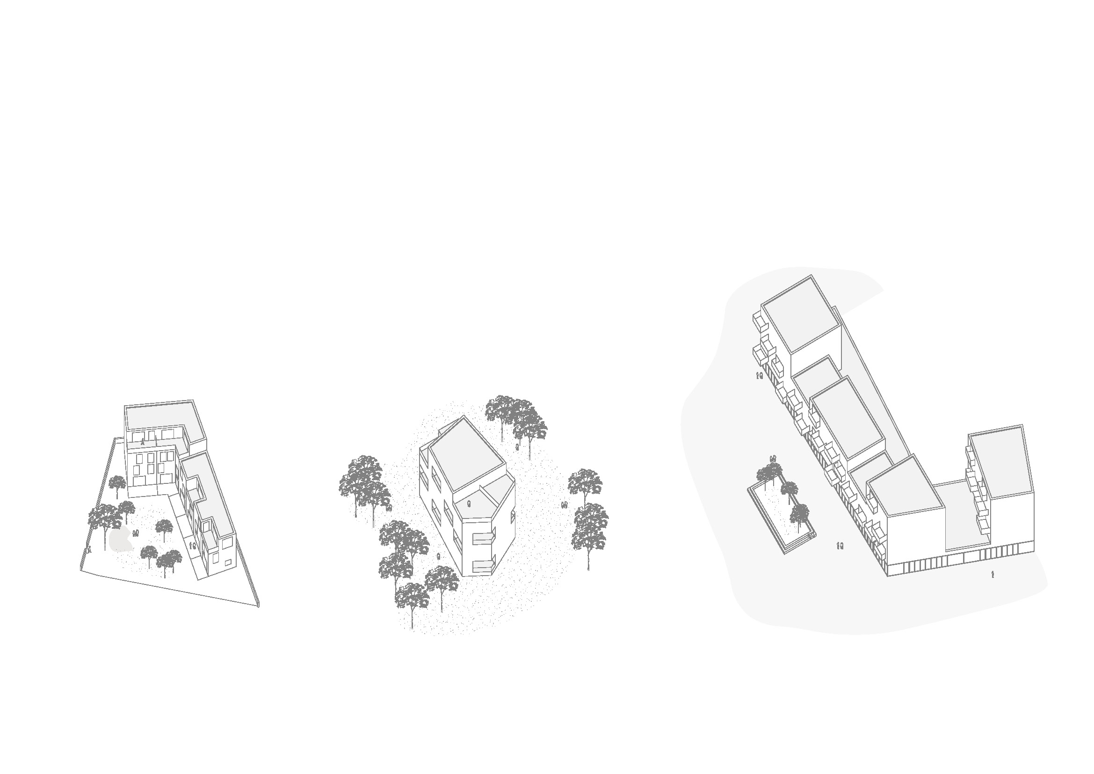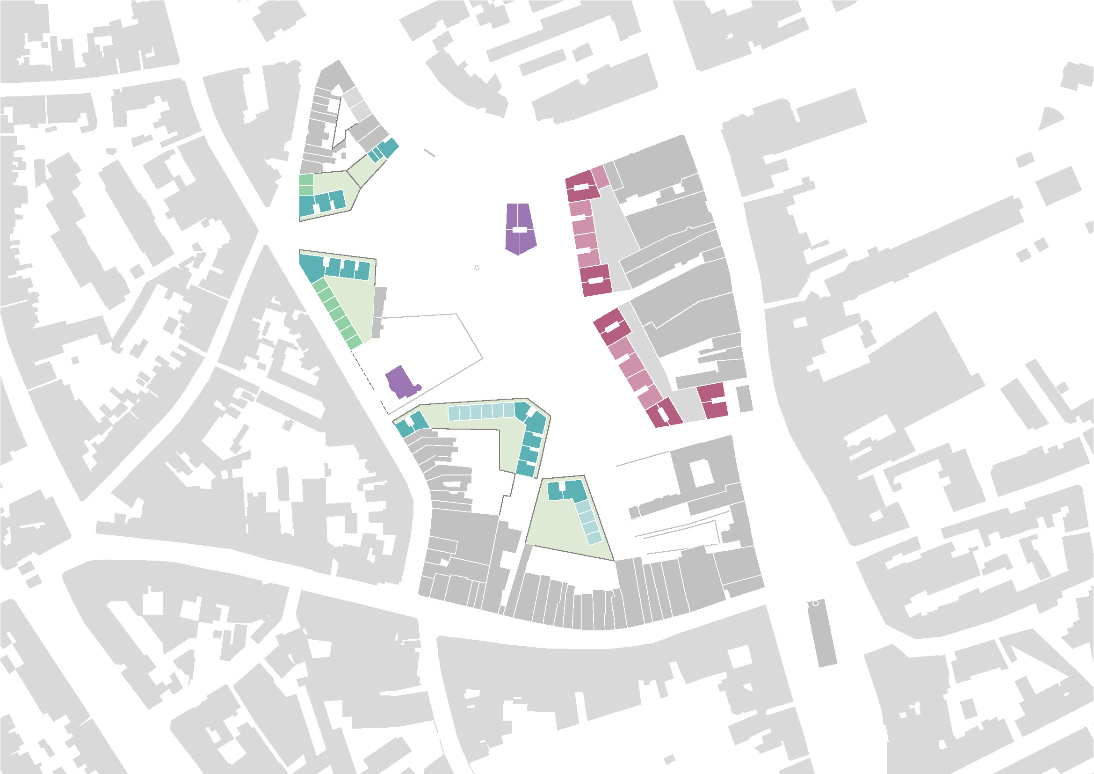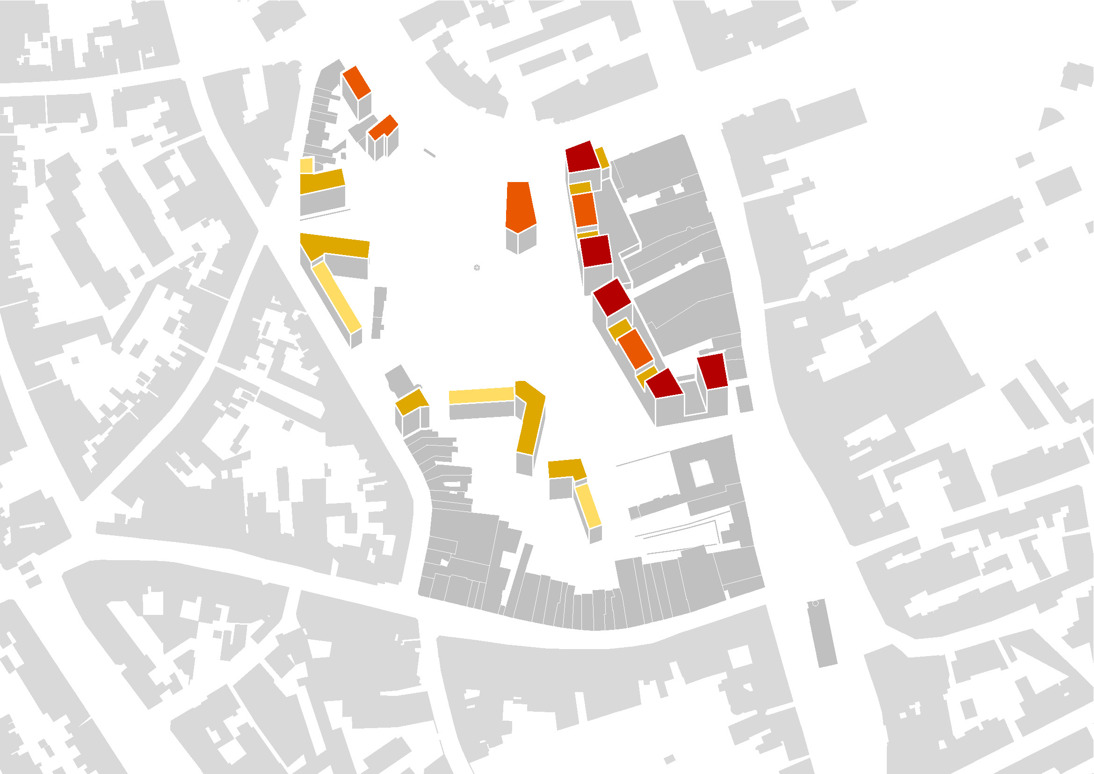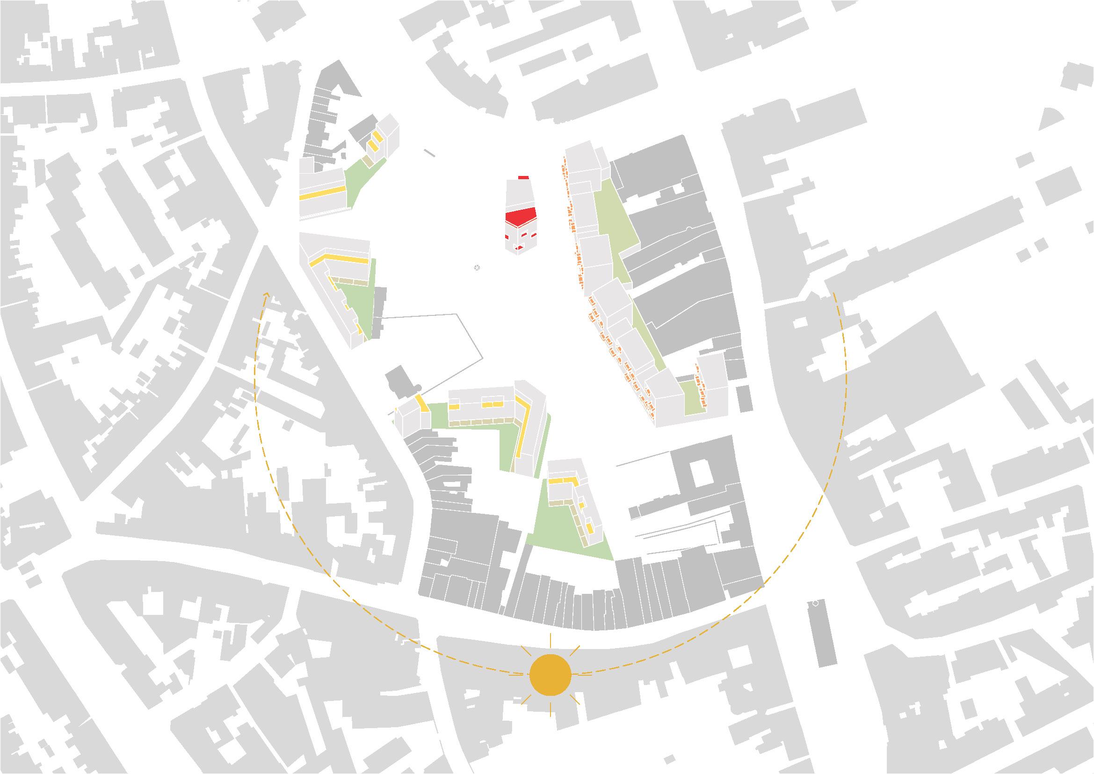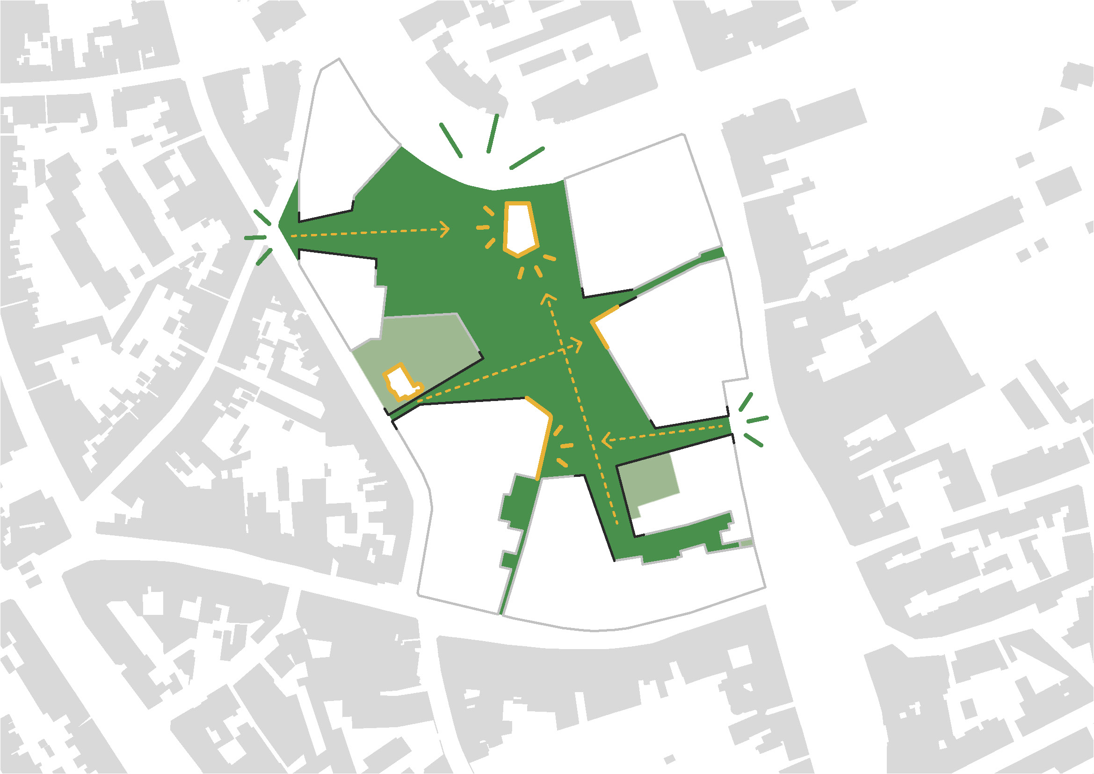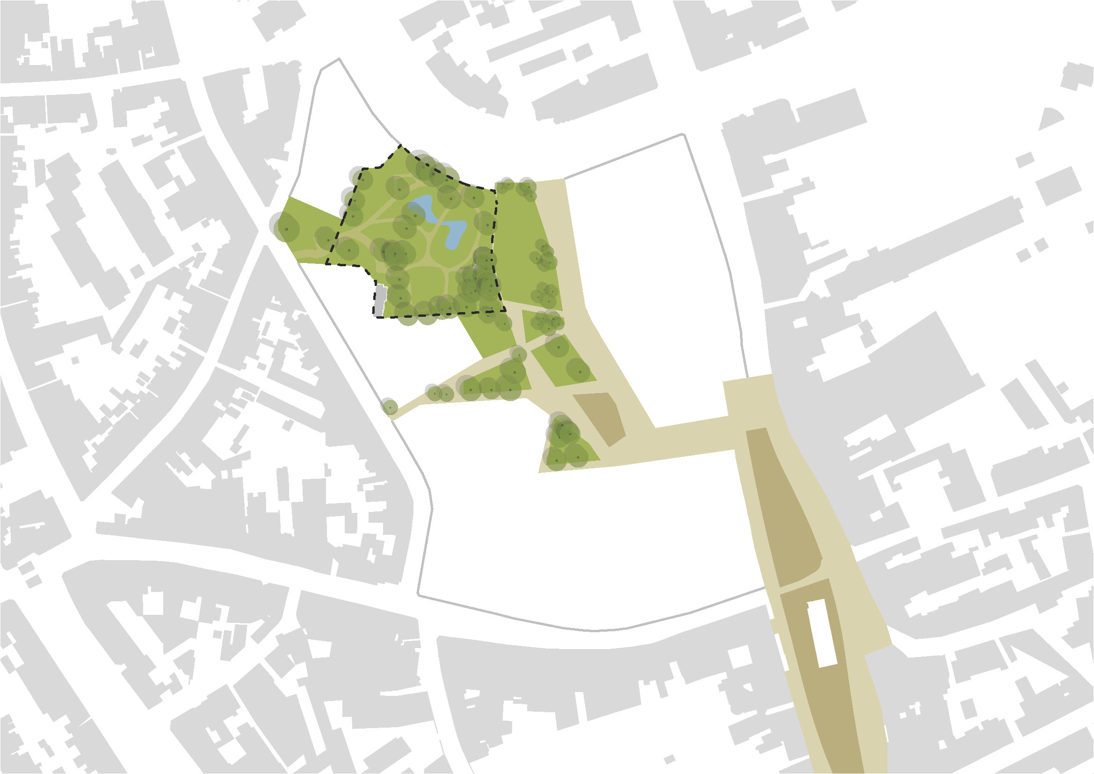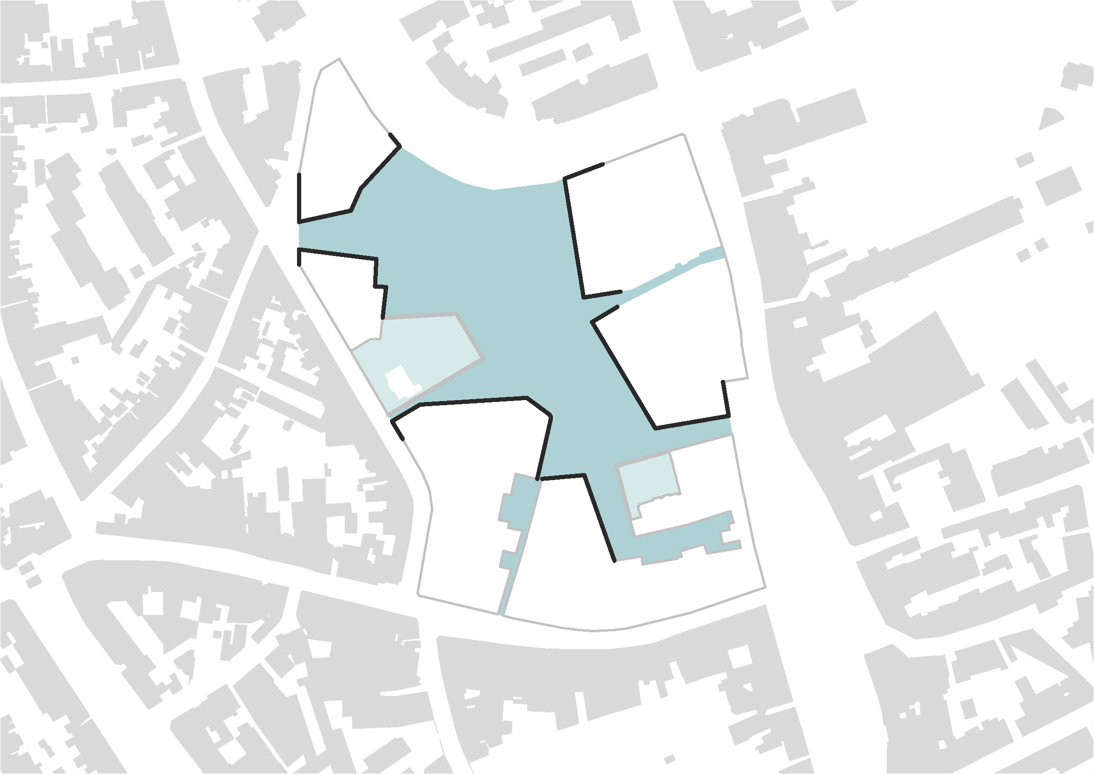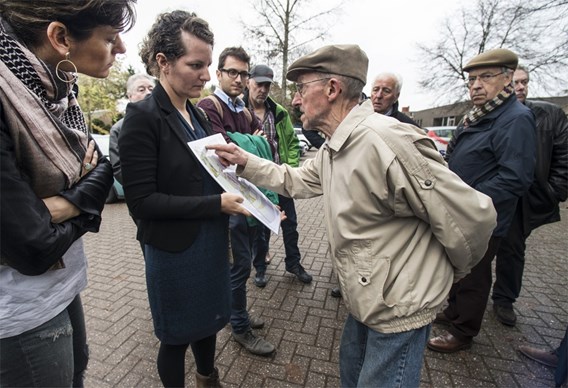New Facades Towards the Extended Park
Masterplan for a building block, Herentals, BE
Parallel to the design of the public space for this building block, a masterplan was designed to steer ongoing and future developments. The city wishes to create a clear framework and an integrated long-term vision on the open space and building possibilities of the building block.
The surface parking will be replaced by an extension of the city park, in the long term. This creates new development possibilities, with new facades facing this public park. The potential of the different plots in the building block are illustrated through contextual in-depth research by design.
The new developments mainly consist of housing, but some strategic plots should house a commercial or public function on the ground floor. Current programs, such as a cultural centre or a hotel, are integrated to further enliven the inner building block. A diversity of housing typologies, adapted to the context, were developed.
The ambition is to evolve towards a completely car-free building block, with underground parking for residents and visitors.
The public space is designed to play a crucial role in the water management of the building block, by including water depths for storm water infiltration in the green open spaces. These water elements evoke the historic stream that ran through the building block.
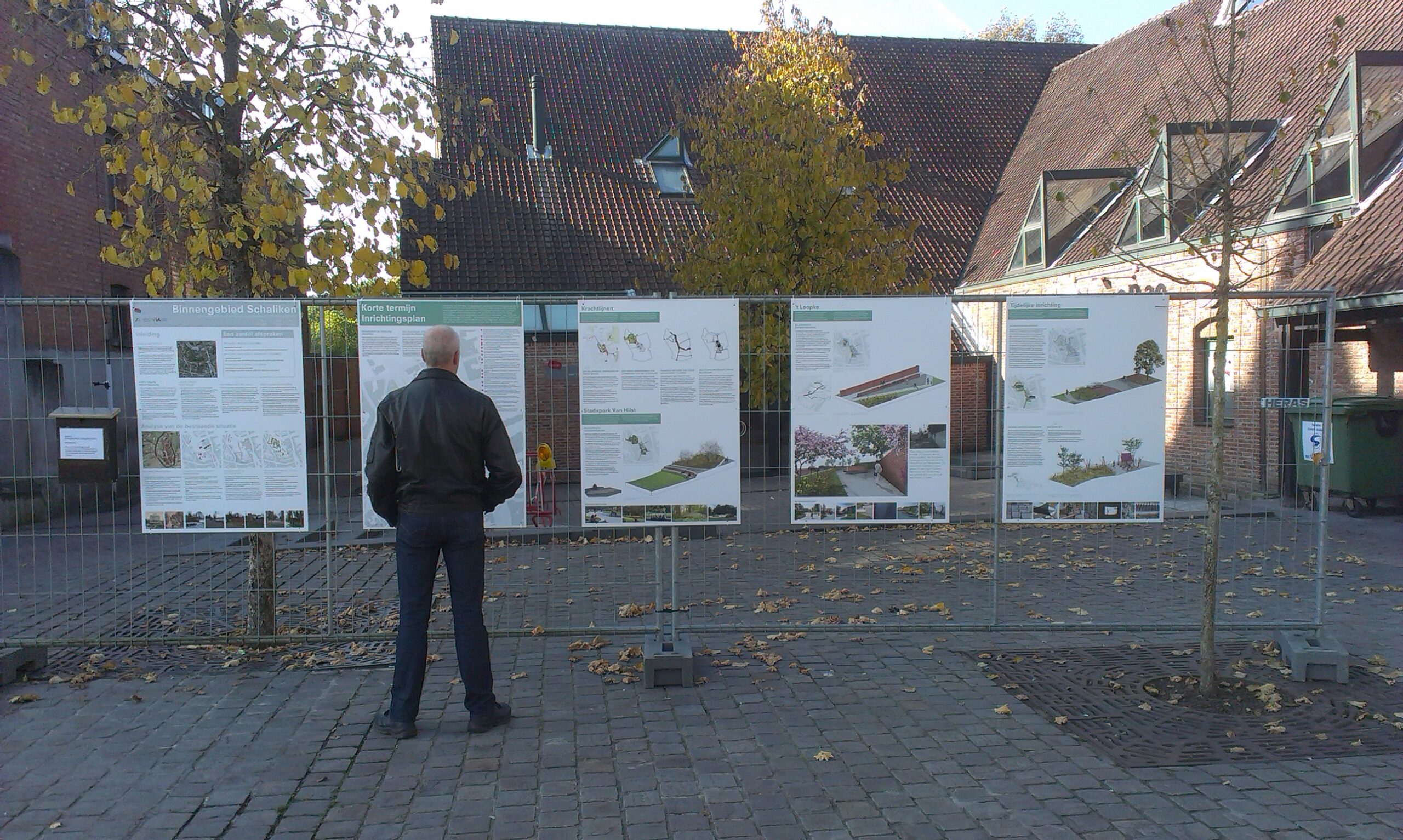
Project Facts
Scope of work
Making a masterplan for a building block
Collaboration
LAMA (landscape architect), Talboom (engineer infrastructure)
Location
Herentals, BE
Scale
5 ha project area
Client
City of Herentals
Status
Completed, 2016
